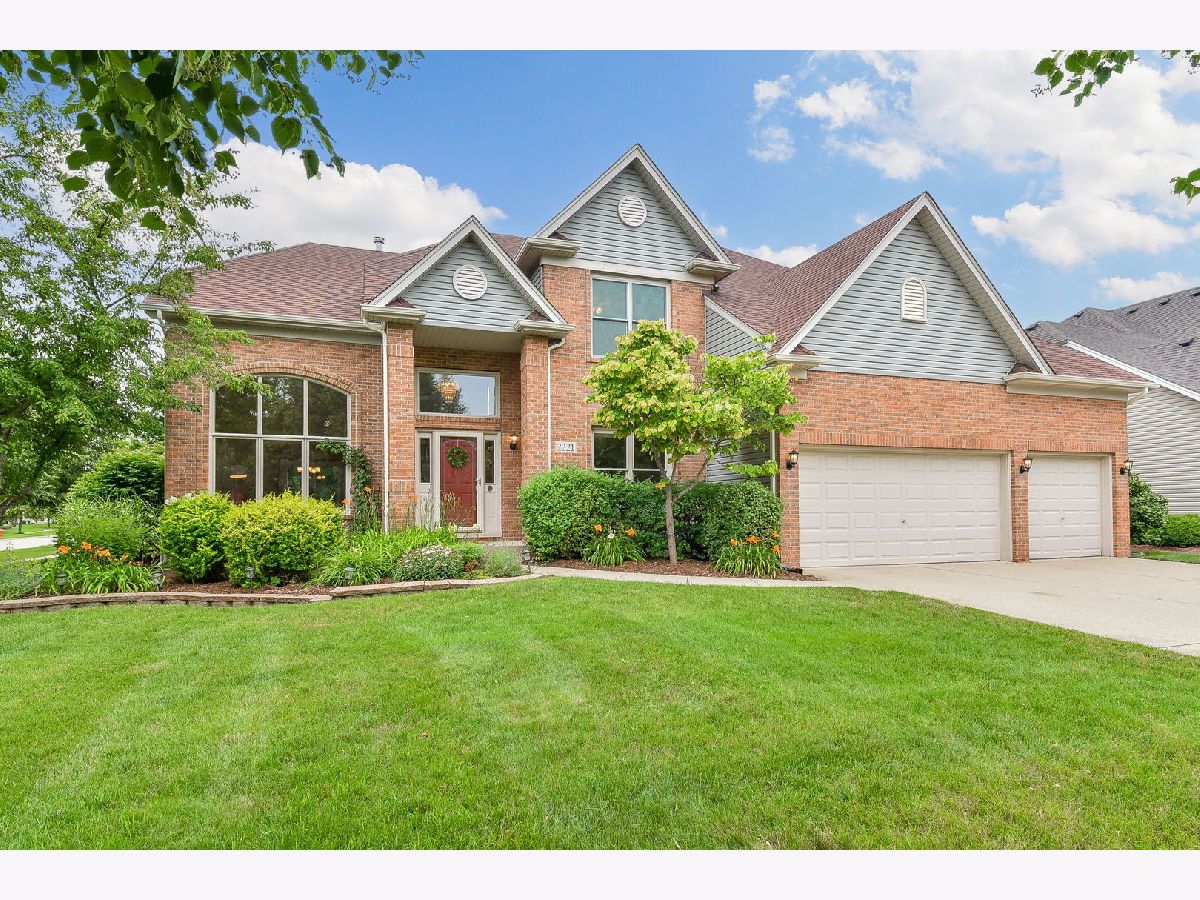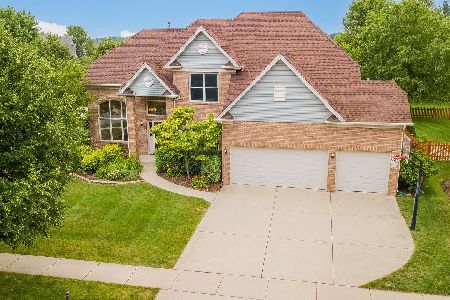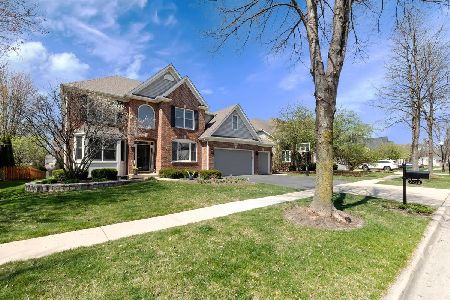2221 Brookwood Drive, South Elgin, Illinois 60177
$550,000
|
Sold
|
|
| Status: | Closed |
| Sqft: | 3,101 |
| Cost/Sqft: | $161 |
| Beds: | 4 |
| Baths: | 4 |
| Year Built: | 2000 |
| Property Taxes: | $12,566 |
| Days On Market: | 1578 |
| Lot Size: | 0,27 |
Description
Nestled on a corner lot in the beloved Thornwood subdivision and award-winning St. Charles schools, this 5 bed/3.1 bathroom house provides a beautiful, updated and sun-drenched space to call home! Enter into the dramatic two-story foyer with statement light fixture and center staircase. Coveted and functional layout with lovely front living room boasting crown molding and oversized arched window and true dining room space with custom wainscoting. The chef's kitchen is the heart of home with an abundance of white cabinetry, gorgeous white quartz counters, backsplash, double ovens and room for a breakfast table. The kitchen opens to the oversized family room that features vaulted ceilings and a statement brick fireplace flanked by oversized windows. The kitchen and family room overlooks the expansive, fenced-in backyard complete with in-ground sprinkler system, stunning landscaping, brick pavers and fire pit. Main level is complete with a powder room, laundry room and true office with French doors. Fabulous bedroom level with 3 generously sized bedrooms and wonderful primary suite including room for a sitting area, large bathroom with dual vanities and walk-in closet. Abundance of storage throughout! The finished lower level is an entertainer's dream with built-in wet bar w/ second fridge, dishwasher and kegerator. Additional 5th bedroom on this level with full bathroom. Three car attached garage! The fabulous neighborhood features an outdoor pool, community clubhouse, many parks, miles of bike/walking trails and tennis, sand volleyball and basketball courts. Great location with easy proximity to the restaurants and shopping on Randall Road.
Property Specifics
| Single Family | |
| — | |
| — | |
| 2000 | |
| Full | |
| CARLISLE | |
| No | |
| 0.27 |
| Kane | |
| Thornwood | |
| 130 / Quarterly | |
| Other | |
| Public | |
| Public Sewer | |
| 11261736 | |
| 0905378011 |
Nearby Schools
| NAME: | DISTRICT: | DISTANCE: | |
|---|---|---|---|
|
Grade School
Corron Elementary School |
303 | — | |
|
Middle School
Haines Middle School |
303 | Not in DB | |
|
High School
St Charles North High School |
303 | Not in DB | |
Property History
| DATE: | EVENT: | PRICE: | SOURCE: |
|---|---|---|---|
| 17 Jan, 2017 | Sold | $413,500 | MRED MLS |
| 7 Dec, 2016 | Under contract | $424,900 | MRED MLS |
| 17 Nov, 2016 | Listed for sale | $424,900 | MRED MLS |
| 15 Sep, 2021 | Sold | $490,000 | MRED MLS |
| 31 Jul, 2021 | Under contract | $499,900 | MRED MLS |
| 21 Jul, 2021 | Listed for sale | $499,900 | MRED MLS |
| 10 Jan, 2022 | Sold | $550,000 | MRED MLS |
| 7 Nov, 2021 | Under contract | $499,000 | MRED MLS |
| 3 Nov, 2021 | Listed for sale | $499,000 | MRED MLS |

Room Specifics
Total Bedrooms: 5
Bedrooms Above Ground: 4
Bedrooms Below Ground: 1
Dimensions: —
Floor Type: Hardwood
Dimensions: —
Floor Type: Hardwood
Dimensions: —
Floor Type: Hardwood
Dimensions: —
Floor Type: —
Full Bathrooms: 4
Bathroom Amenities: Whirlpool,Separate Shower,Double Sink
Bathroom in Basement: 1
Rooms: Office,Bedroom 5,Bonus Room,Game Room,Family Room,Foyer,Sitting Room
Basement Description: Finished
Other Specifics
| 3 | |
| — | |
| Concrete | |
| Brick Paver Patio, Storms/Screens | |
| Corner Lot,Fenced Yard,Landscaped,Mature Trees | |
| 25X71X134X91X116 | |
| Unfinished | |
| Full | |
| Skylight(s), Bar-Wet, Hardwood Floors, First Floor Laundry, Walk-In Closet(s) | |
| Double Oven, Microwave, Dishwasher, Refrigerator, Washer, Dryer, Disposal, Stainless Steel Appliance(s) | |
| Not in DB | |
| Clubhouse, Park, Pool, Tennis Court(s), Curbs, Sidewalks, Street Paved | |
| — | |
| — | |
| Gas Log, Gas Starter |
Tax History
| Year | Property Taxes |
|---|---|
| 2017 | $11,921 |
| 2021 | $12,566 |
Contact Agent
Nearby Similar Homes
Nearby Sold Comparables
Contact Agent
Listing Provided By
Compass








