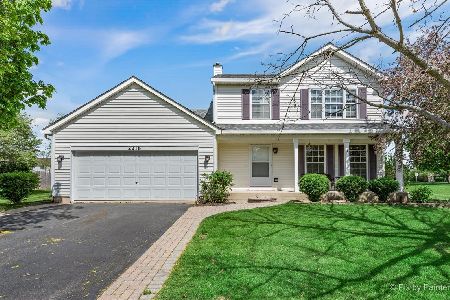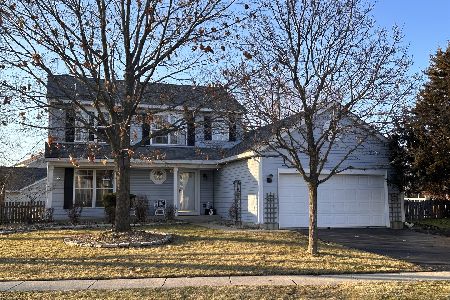2221 Cottonwood Drive, Elgin, Illinois 60123
$245,000
|
Sold
|
|
| Status: | Closed |
| Sqft: | 1,751 |
| Cost/Sqft: | $143 |
| Beds: | 3 |
| Baths: | 3 |
| Year Built: | 1997 |
| Property Taxes: | $0 |
| Days On Market: | 2922 |
| Lot Size: | 0,25 |
Description
Welcome home! Meticulously maintained and ready for your family! Spacious foyer with wood laminate floors invite you into your open concept living space. Kitchen is a great size with flexibility for an island/table - open to large family room. Separate dining space off the kitchen is combined with front living room. Second floor boasts a spacious linen closet, master bed with en suite bathroom, two other bedrooms and an additional full bath. Basement has been beautifully finished & provides storage area for your belongings. The fenced backyard has a pool and huge concrete patio perfect for entertaining. 100% move in ready! New in 2016: Water Heater, Garbage Disposal, 2015: Dishwasher, Oven/Range, 2014: Roof (has 10 year warranty), Sump Pump, Garage Door Opener
Property Specifics
| Single Family | |
| — | |
| Traditional | |
| 1997 | |
| Partial | |
| — | |
| No | |
| 0.25 |
| Kane | |
| — | |
| 100 / Annual | |
| None | |
| Public | |
| Public Sewer | |
| 09841024 | |
| 0633204011 |
Nearby Schools
| NAME: | DISTRICT: | DISTANCE: | |
|---|---|---|---|
|
Grade School
Fox Meadow Elementary School |
46 | — | |
|
Middle School
Kenyon Woods Middle School |
46 | Not in DB | |
|
High School
South Elgin High School |
46 | Not in DB | |
Property History
| DATE: | EVENT: | PRICE: | SOURCE: |
|---|---|---|---|
| 5 Jun, 2015 | Under contract | $0 | MRED MLS |
| 3 Jun, 2015 | Listed for sale | $0 | MRED MLS |
| 6 Mar, 2018 | Sold | $245,000 | MRED MLS |
| 2 Feb, 2018 | Under contract | $250,000 | MRED MLS |
| 25 Jan, 2018 | Listed for sale | $250,000 | MRED MLS |
Room Specifics
Total Bedrooms: 3
Bedrooms Above Ground: 3
Bedrooms Below Ground: 0
Dimensions: —
Floor Type: Carpet
Dimensions: —
Floor Type: Carpet
Full Bathrooms: 3
Bathroom Amenities: —
Bathroom in Basement: 0
Rooms: Recreation Room
Basement Description: Partially Finished
Other Specifics
| 2 | |
| Concrete Perimeter | |
| Asphalt | |
| Patio, Porch, Above Ground Pool | |
| Corner Lot,Fenced Yard | |
| 115X13X138X27X146 | |
| Unfinished | |
| Full | |
| Wood Laminate Floors | |
| Range, Microwave, Dishwasher, Refrigerator, Washer, Dryer, Disposal | |
| Not in DB | |
| Sidewalks, Street Lights, Street Paved | |
| — | |
| — | |
| — |
Tax History
| Year | Property Taxes |
|---|
Contact Agent
Nearby Similar Homes
Nearby Sold Comparables
Contact Agent
Listing Provided By
Keller Williams Inspire - Geneva










