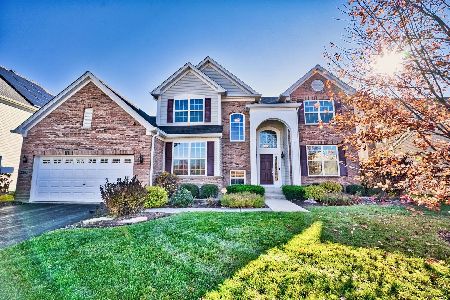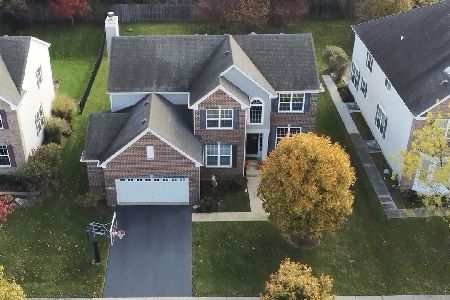2221 Edgartown Lane, Hoffman Estates, Illinois 60192
$699,000
|
Sold
|
|
| Status: | Closed |
| Sqft: | 4,411 |
| Cost/Sqft: | $158 |
| Beds: | 5 |
| Baths: | 5 |
| Year Built: | 2007 |
| Property Taxes: | $13,360 |
| Days On Market: | 1337 |
| Lot Size: | 0,24 |
Description
Stunningly Updated, this highly desirable home in Beacon Pointe is unmatched! With over 6000sf of finished space, this Nottingham model is the largest of its kind. Prepare to be amazed the moment you step foot inside. Greeted by a striking, two-story foyer as you enter, you'll find a large formal living room and adjoining dining room. A large, two-story family room with a fireplace, opens to a huge chef's kitchen featuring newer stainless steel appliances including a Samsung Smart fridge and built-in double oven. The kitchen has a large island and spacious breakfast room. The first floor features the 5th bedroom and a full bathroom. Indonesian Walnut hardwood floors on the main level. The second floor has been outfitted with hickory hardwood floors throughout. Four generously sized bedrooms, a jack and jill bathroom, and two bedrooms with ensuite bathrooms, including the primary suite. The primary bedroom is a private suite on the South wing of the home. The bedroom has an accompanying spa-like bathroom and a dream-like walk-in custom closet! The lower level was finished in 2014. Large rec room with second kitchen, playroom area, and more. Huge fitness room and plenty of storage. Not a basement in the area compares! Home features custom lighting, trim details, painting, and built-ins throughout. Outdoors, you'll find a custom paver patio, pergola, sound system, and playset. Home features an attached 3-car garage, in-ground sprinkler system, and new roof in 2018 w/ solar panels that keep ComEd bills low. The garage is equipped with a Tesla charger. Not a detail or dollar spared here! 14 Month Home Warranty Included
Property Specifics
| Single Family | |
| — | |
| — | |
| 2007 | |
| — | |
| — | |
| No | |
| 0.24 |
| Cook | |
| — | |
| 200 / Annual | |
| — | |
| — | |
| — | |
| 11393513 | |
| 06054060110000 |
Nearby Schools
| NAME: | DISTRICT: | DISTANCE: | |
|---|---|---|---|
|
Grade School
Timber Trails Elementary School |
46 | — | |
|
Middle School
Larsen Middle School |
46 | Not in DB | |
|
High School
Elgin High School |
46 | Not in DB | |
Property History
| DATE: | EVENT: | PRICE: | SOURCE: |
|---|---|---|---|
| 22 Jul, 2022 | Sold | $699,000 | MRED MLS |
| 8 Jun, 2022 | Under contract | $699,000 | MRED MLS |
| 2 Jun, 2022 | Listed for sale | $699,000 | MRED MLS |
| 17 Aug, 2025 | Under contract | $535,000 | MRED MLS |
| — | Last price change | $599,000 | MRED MLS |
| 11 Jul, 2025 | Listed for sale | $599,000 | MRED MLS |
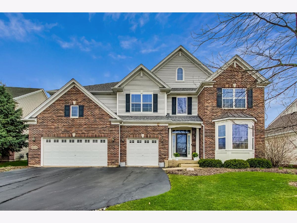
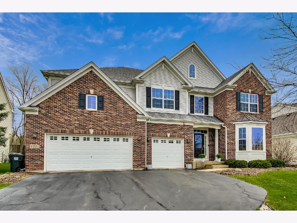
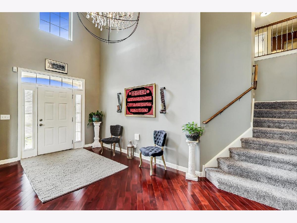
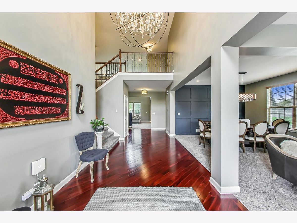
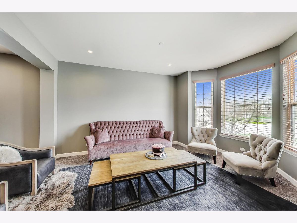
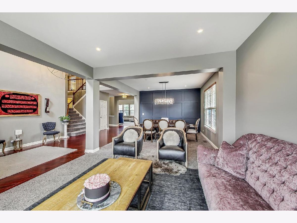
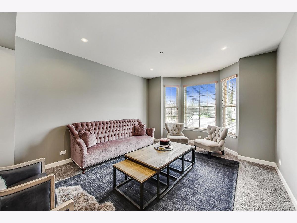
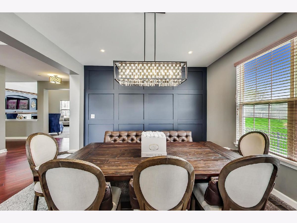
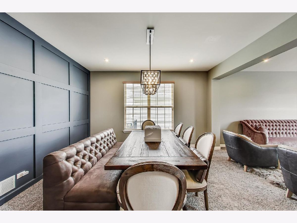
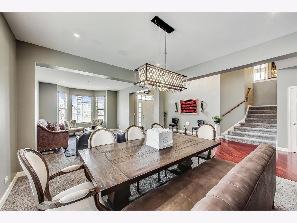
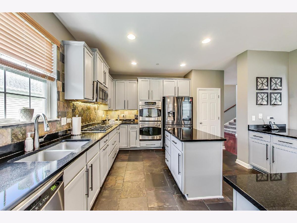
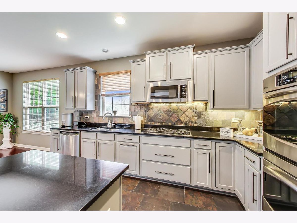
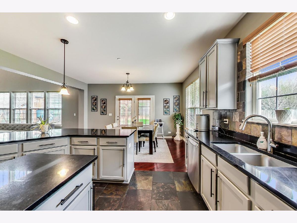
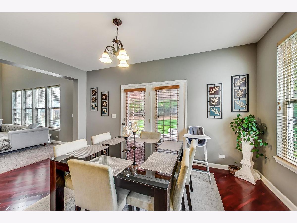
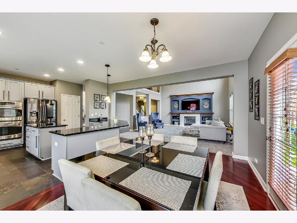
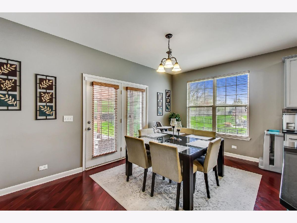
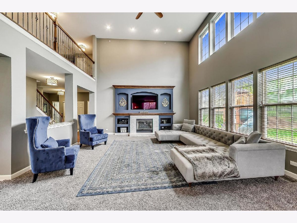
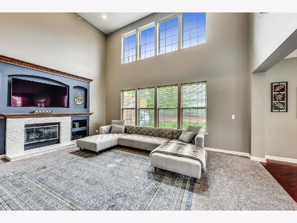
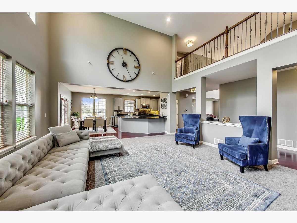
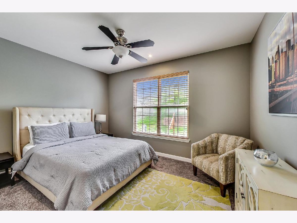
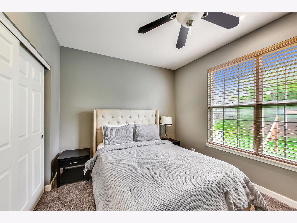
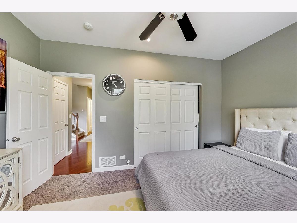
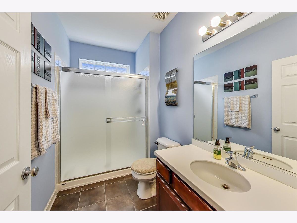
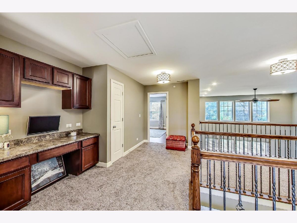
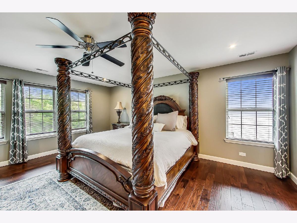
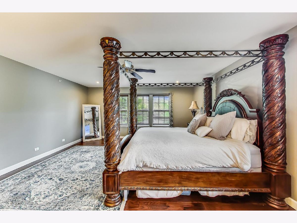
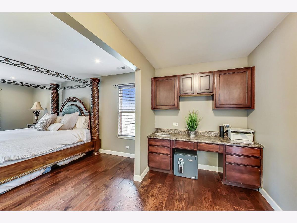
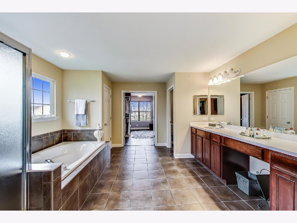
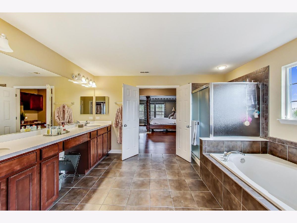
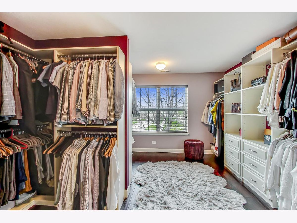
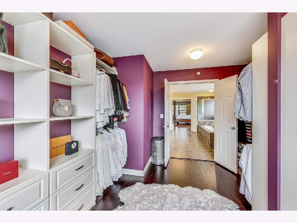
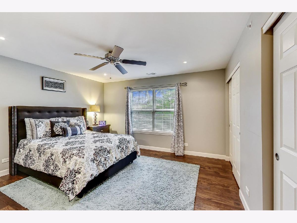
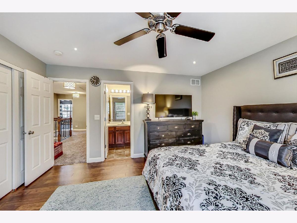
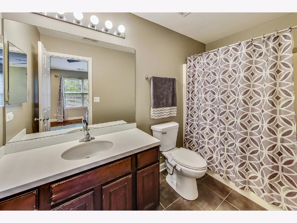
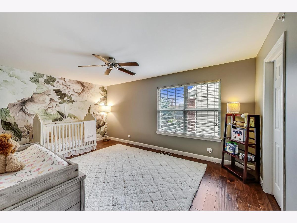
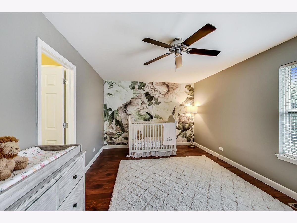
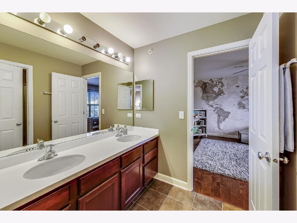
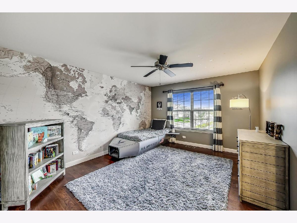
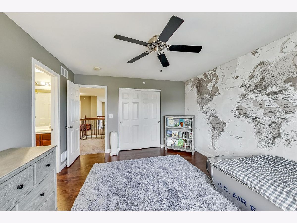
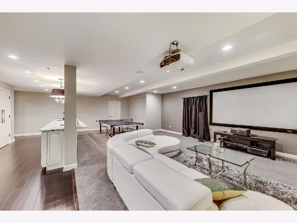
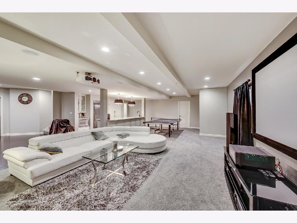
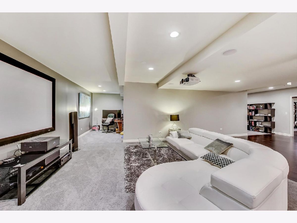
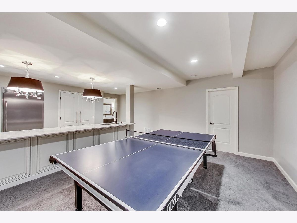
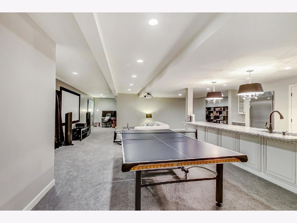
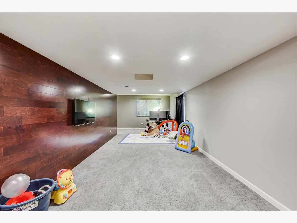
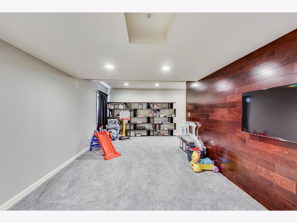
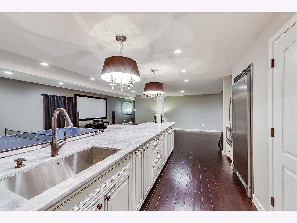
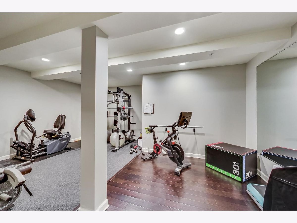
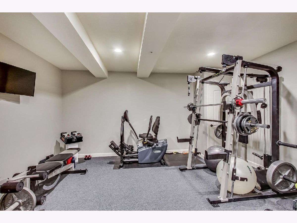
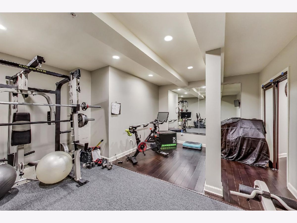
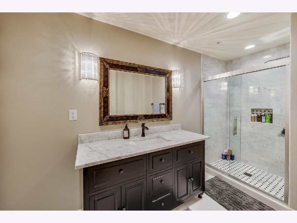
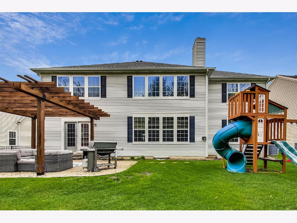
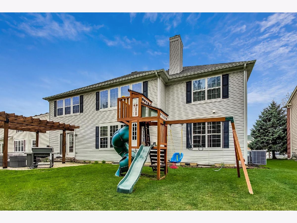
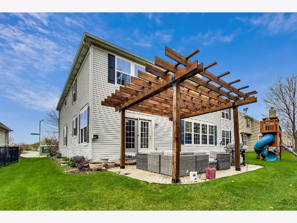
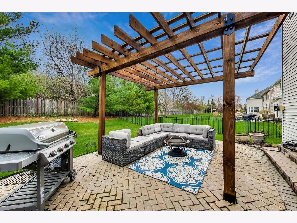
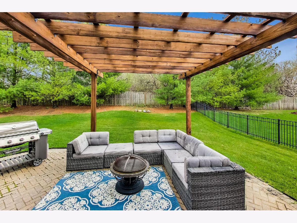
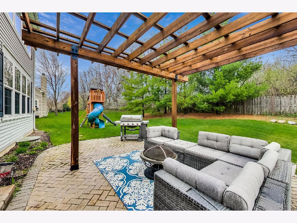
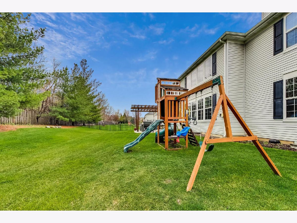
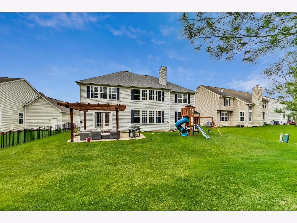
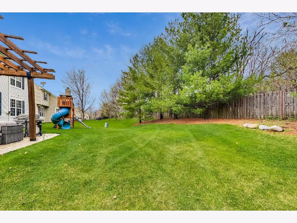
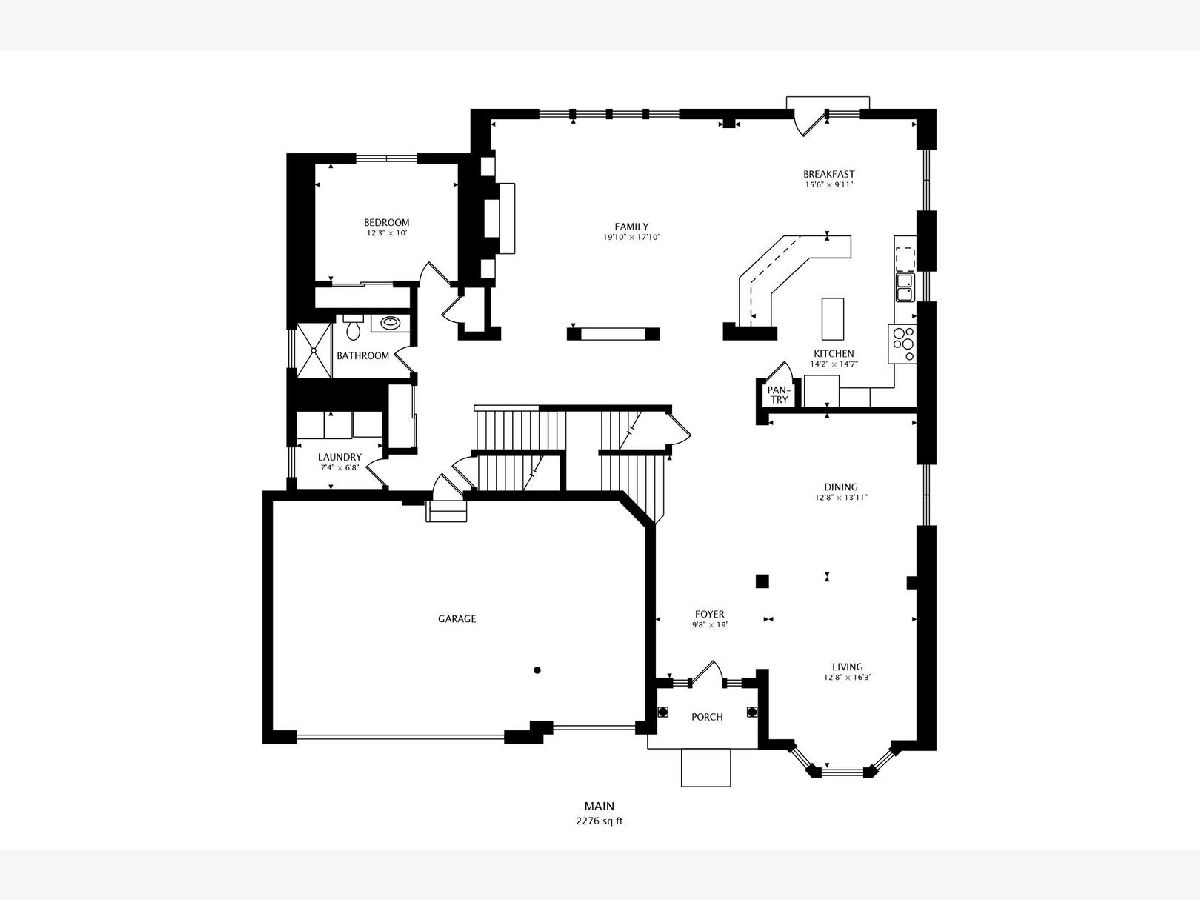
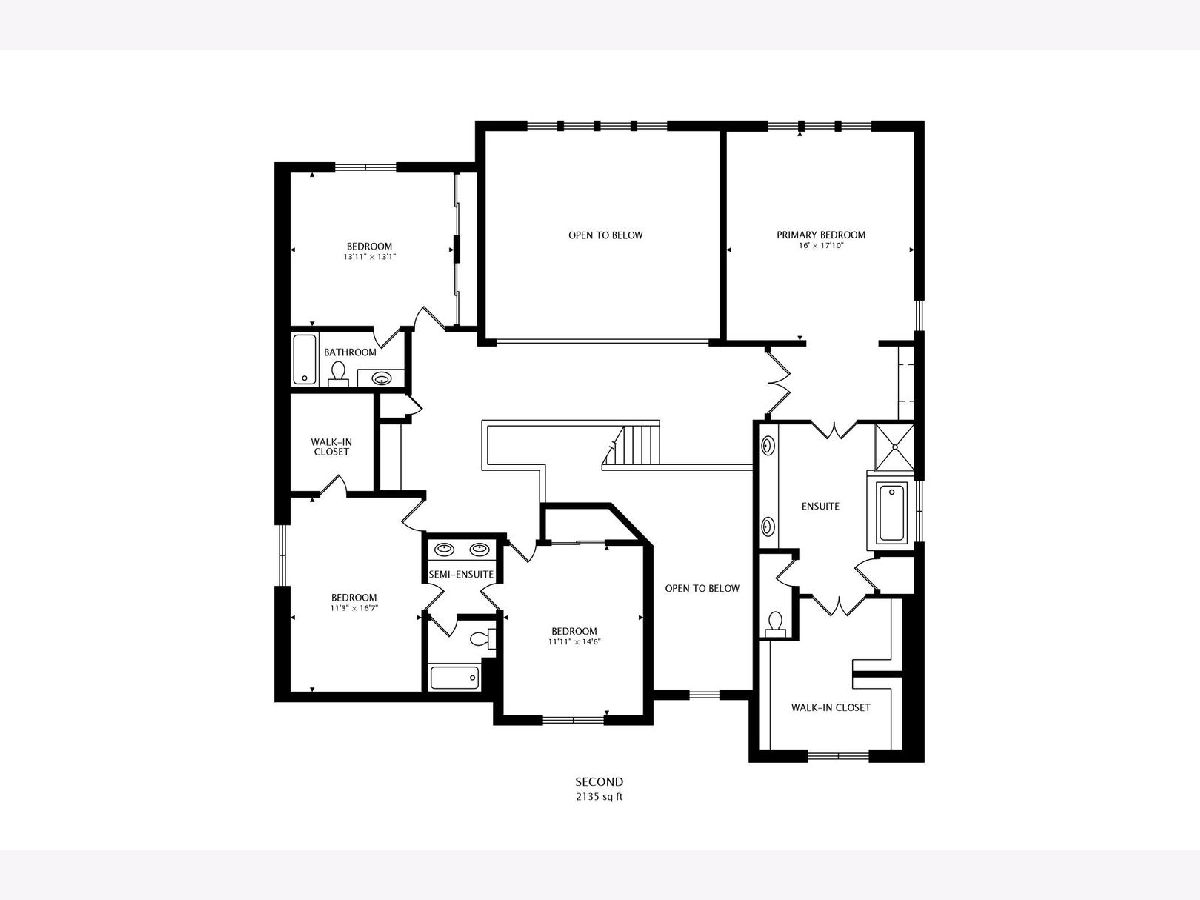
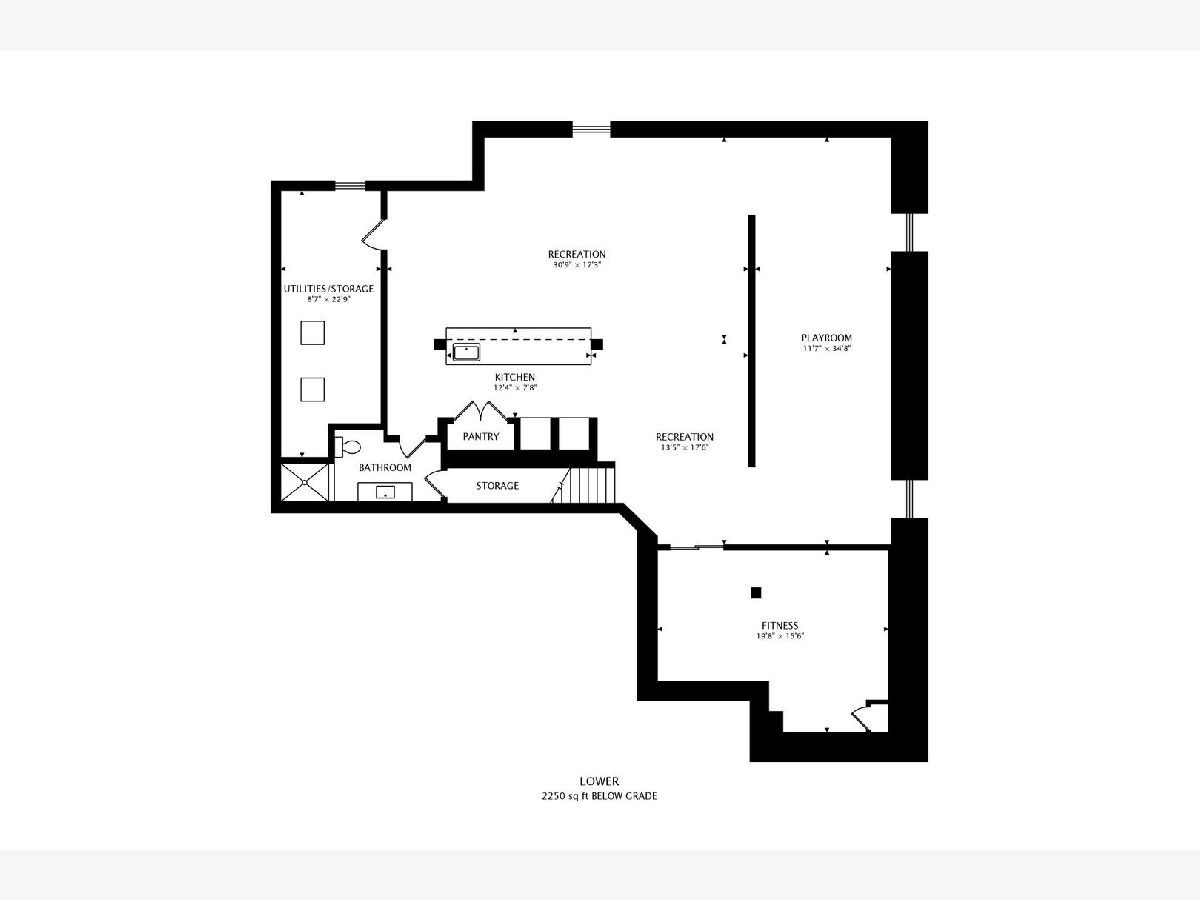
Room Specifics
Total Bedrooms: 5
Bedrooms Above Ground: 5
Bedrooms Below Ground: 0
Dimensions: —
Floor Type: —
Dimensions: —
Floor Type: —
Dimensions: —
Floor Type: —
Dimensions: —
Floor Type: —
Full Bathrooms: 5
Bathroom Amenities: Separate Shower,Double Sink,Garden Tub
Bathroom in Basement: 1
Rooms: —
Basement Description: Finished
Other Specifics
| 3 | |
| — | |
| Asphalt | |
| — | |
| — | |
| 71X128.9X85.8X137.4 | |
| Pull Down Stair,Unfinished | |
| — | |
| — | |
| — | |
| Not in DB | |
| — | |
| — | |
| — | |
| — |
Tax History
| Year | Property Taxes |
|---|---|
| 2022 | $13,360 |
| 2025 | $15,974 |
Contact Agent
Nearby Similar Homes
Nearby Sold Comparables
Contact Agent
Listing Provided By
@properties Christie's International Real Estate




