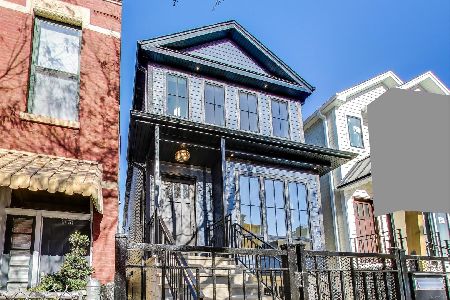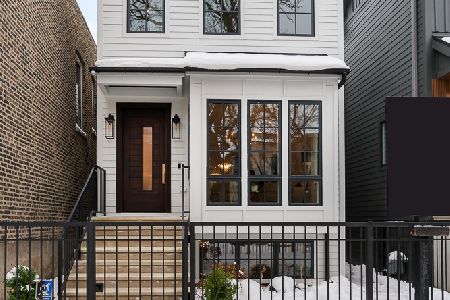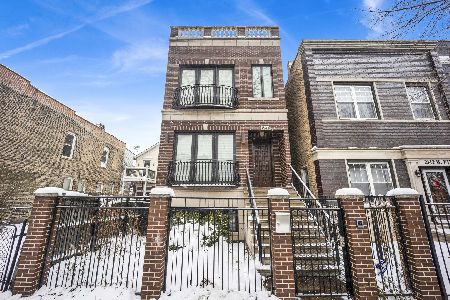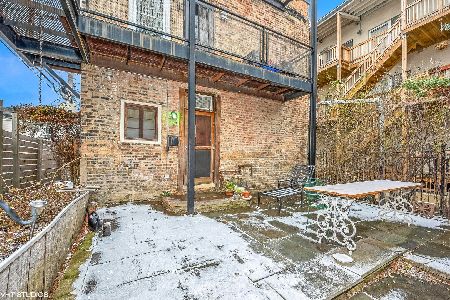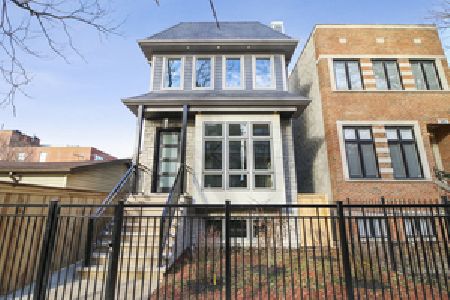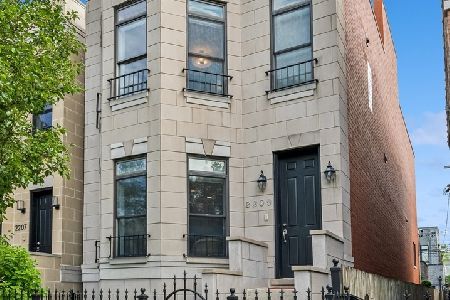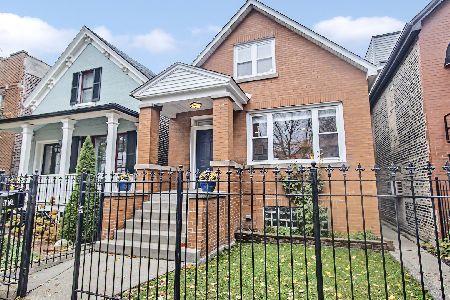2221 Erie Street, West Town, Chicago, Illinois 60622
$1,350,000
|
Sold
|
|
| Status: | Closed |
| Sqft: | 4,400 |
| Cost/Sqft: | $329 |
| Beds: | 5 |
| Baths: | 4 |
| Year Built: | 2015 |
| Property Taxes: | $0 |
| Days On Market: | 3645 |
| Lot Size: | 0,00 |
Description
JUST COMPLETED! Modern elegance in this 5bed/3.1 Bath West Town Property. Open floor plan with grand ceiling height in all levels w/ unheard of natural light throughout. Lower level boasts radiant heat throughout plus full bar with seating, ice maker, dishwasher, 2 wine fridges, decanter, & temperature controlled wine storage. Amazing outdoor entertainment space with high end porcelain decking on both the first level and roof top with unbeatable Chicago Skyline Views. Master bath features imported 6-ft soaking tub, custom cabinetry, dual vanities, while master bedroom has custom wall finishes and walk-in closet with professional closet build outs. Builder went above and beyond: 4 fireplaces, 4 wine fridges, 3 dishwashers & both washer/dryer sets incl., Custom closets included throughout, Luxury living with rustic modern flair, Don't miss out on this phenomenal property.
Property Specifics
| Single Family | |
| — | |
| — | |
| 2015 | |
| Full,English | |
| — | |
| No | |
| — |
| Cook | |
| — | |
| 0 / Not Applicable | |
| None | |
| Lake Michigan | |
| Public Sewer, Sewer-Storm | |
| 09129363 | |
| 17071140160000 |
Property History
| DATE: | EVENT: | PRICE: | SOURCE: |
|---|---|---|---|
| 21 Mar, 2007 | Sold | $400,000 | MRED MLS |
| 8 Feb, 2007 | Under contract | $420,000 | MRED MLS |
| 30 Jan, 2007 | Listed for sale | $420,000 | MRED MLS |
| 14 Aug, 2014 | Sold | $365,000 | MRED MLS |
| 17 Jun, 2014 | Under contract | $386,000 | MRED MLS |
| 22 May, 2014 | Listed for sale | $386,000 | MRED MLS |
| 27 Apr, 2016 | Sold | $1,350,000 | MRED MLS |
| 14 Mar, 2016 | Under contract | $1,449,000 | MRED MLS |
| 2 Feb, 2016 | Listed for sale | $1,449,000 | MRED MLS |
Room Specifics
Total Bedrooms: 5
Bedrooms Above Ground: 5
Bedrooms Below Ground: 0
Dimensions: —
Floor Type: —
Dimensions: —
Floor Type: —
Dimensions: —
Floor Type: —
Dimensions: —
Floor Type: —
Full Bathrooms: 4
Bathroom Amenities: Separate Shower,Steam Shower,Double Sink,European Shower,Soaking Tub
Bathroom in Basement: 1
Rooms: Bedroom 5,Deck,Recreation Room,Utility Room-Lower Level,Walk In Closet
Basement Description: Finished
Other Specifics
| 2 | |
| — | |
| — | |
| — | |
| — | |
| 24X124 | |
| — | |
| Full | |
| Skylight(s), Hardwood Floors, Heated Floors | |
| Double Oven, Range, Microwave, Dishwasher, High End Refrigerator, Bar Fridge, Freezer, Washer, Dryer, Disposal, Stainless Steel Appliance(s), Wine Refrigerator | |
| Not in DB | |
| — | |
| — | |
| — | |
| — |
Tax History
| Year | Property Taxes |
|---|---|
| 2007 | $4,679 |
| 2014 | $6,156 |
Contact Agent
Nearby Similar Homes
Nearby Sold Comparables
Contact Agent
Listing Provided By
Dream Town Realty

