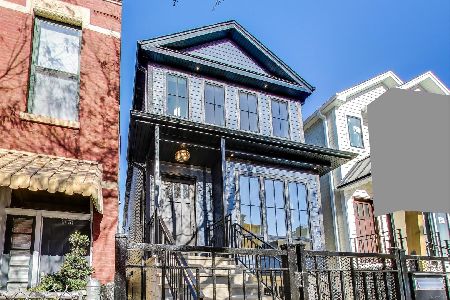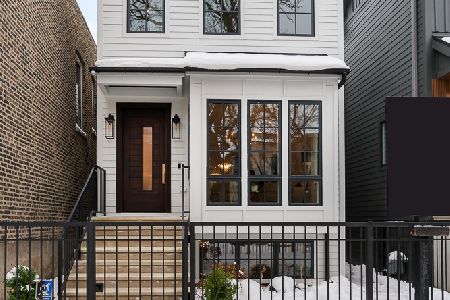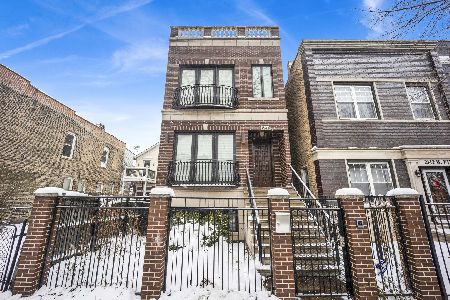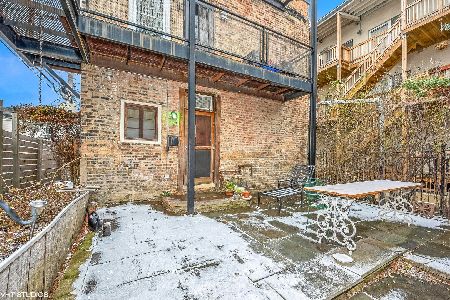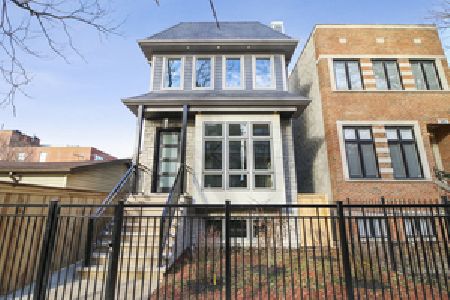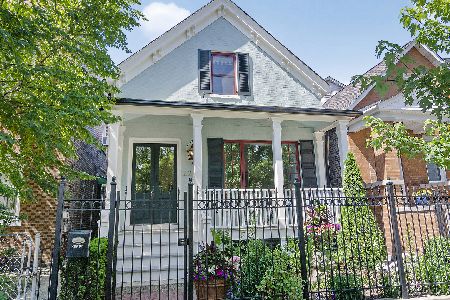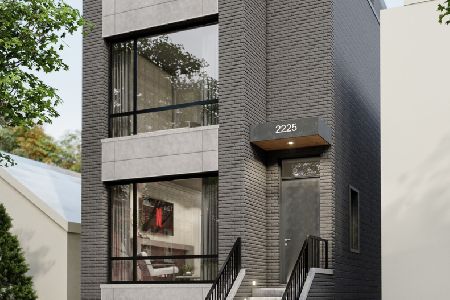2226 Erie Street, West Town, Chicago, Illinois 60612
$800,000
|
Sold
|
|
| Status: | Closed |
| Sqft: | 1,988 |
| Cost/Sqft: | $402 |
| Beds: | 3 |
| Baths: | 2 |
| Year Built: | 1892 |
| Property Taxes: | $10,511 |
| Days On Market: | 1540 |
| Lot Size: | 0,00 |
Description
Ukrainian Village workers cottage renovated with great attention to detail and amazing storage space in Mitchell School District! The south-facing home opens to an entry foyer, then a spacious living area with custom built-ins. The living room flows into the formal dining area, perfect for entertaining and large family gatherings. Stunning kitchen with built-in pantry/storage/coffee station, updated lighting, and breakfast table ideal for family dinners and homework. The first floor has one large bedroom, a full bath for guests, a modern office, and a mudroom. Located on the second level, you will find the primary bedroom, a third bedroom, a huge laundry/play area, an office and marble bath with double sinks, and a luxury walk-in shower and bath. Plentiful storage space with a clean/dry basement that stretches the length of the home with 5'5" ceilings. NEW roof, A/C and Furnace. Huge yard space, 2-car garage w/party door, perfect for entertaining. Near downtown, expressway, Metra, and nightlife. BEST AND FINAL OFFERS DUE ON SUNDAY 11/14 @ 5PM.
Property Specifics
| Single Family | |
| — | |
| Cottage | |
| 1892 | |
| Full | |
| — | |
| No | |
| — |
| Cook | |
| Ukrainian Village | |
| — / Not Applicable | |
| None | |
| Lake Michigan | |
| Public Sewer | |
| 11266455 | |
| 17071100370000 |
Nearby Schools
| NAME: | DISTRICT: | DISTANCE: | |
|---|---|---|---|
|
Grade School
Mitchell Elementary School |
299 | — | |
|
High School
Wells Community Academy Senior H |
299 | Not in DB | |
Property History
| DATE: | EVENT: | PRICE: | SOURCE: |
|---|---|---|---|
| 12 Jan, 2022 | Sold | $800,000 | MRED MLS |
| 19 Nov, 2021 | Under contract | $800,000 | MRED MLS |
| 9 Nov, 2021 | Listed for sale | $800,000 | MRED MLS |
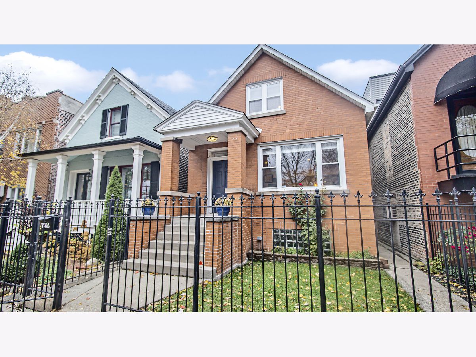
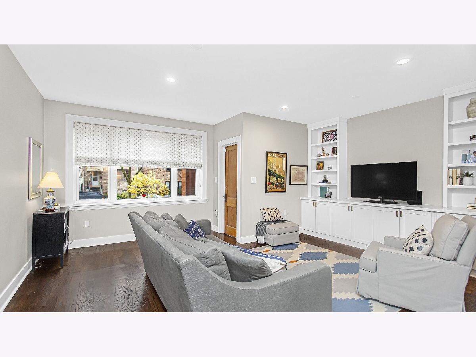
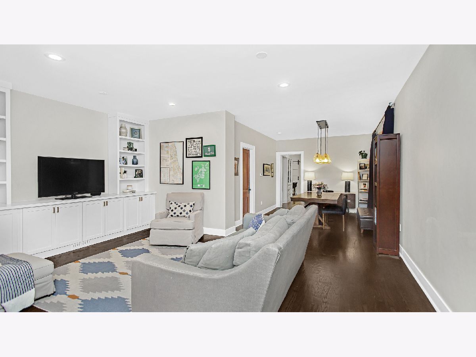
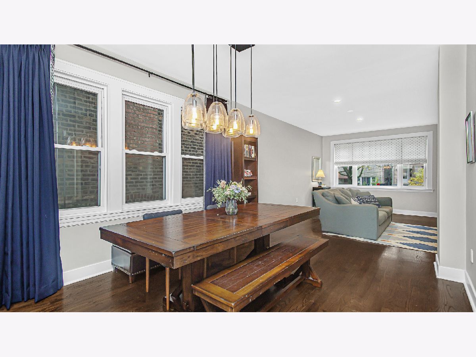
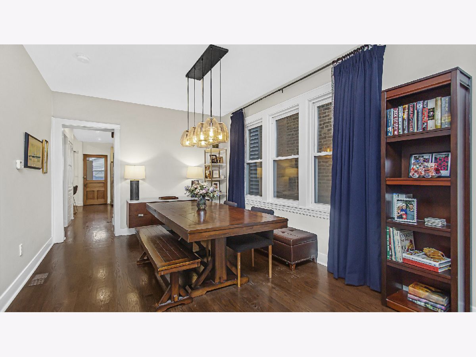
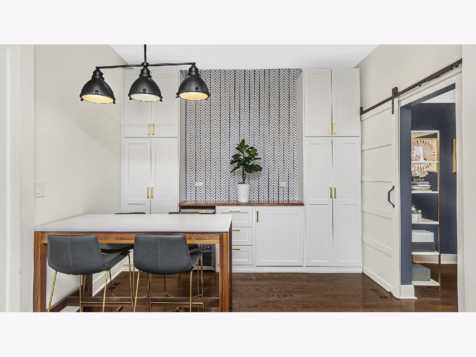
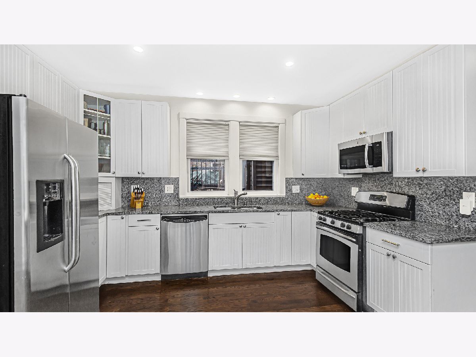
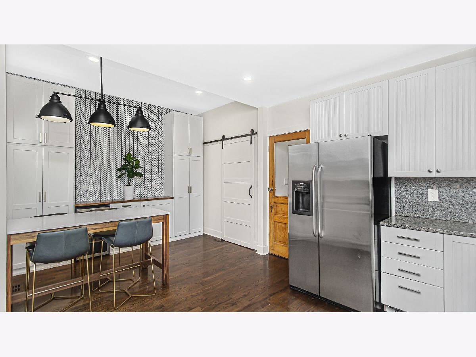
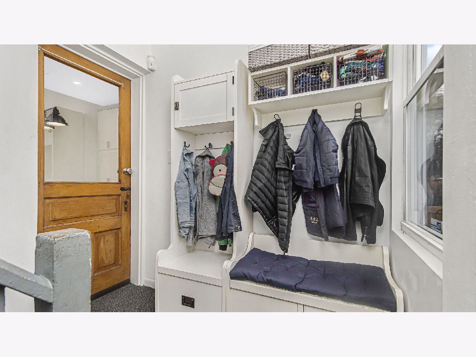
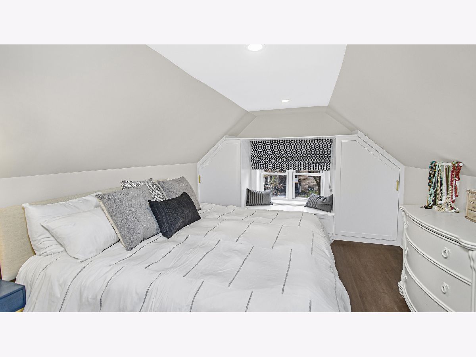
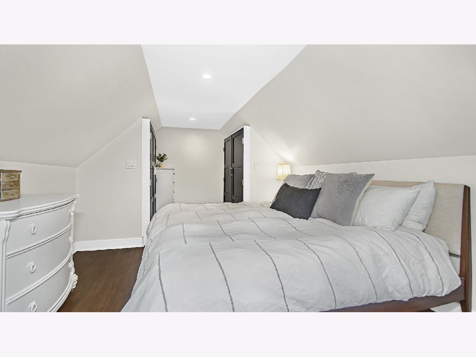
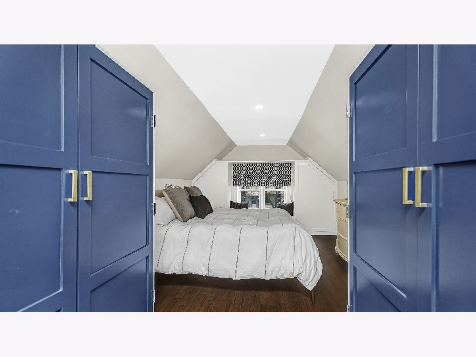
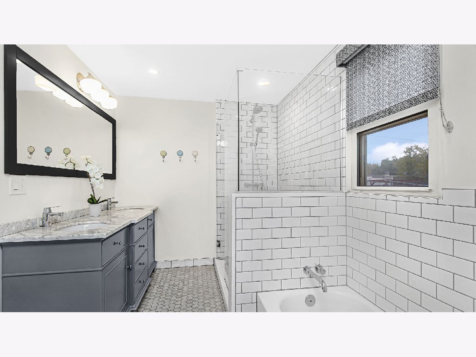
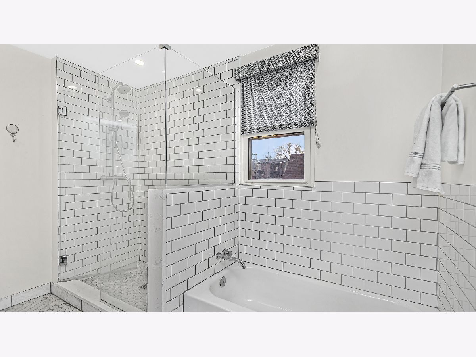
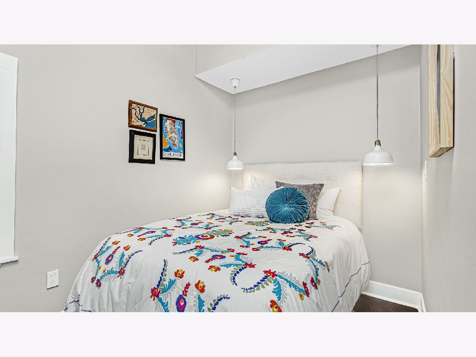
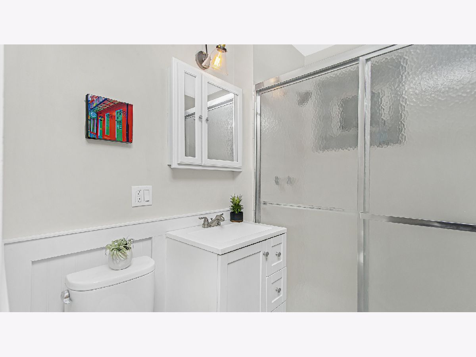
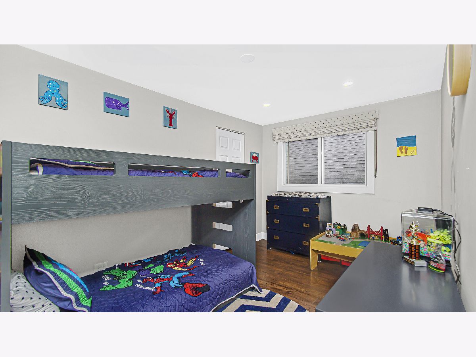
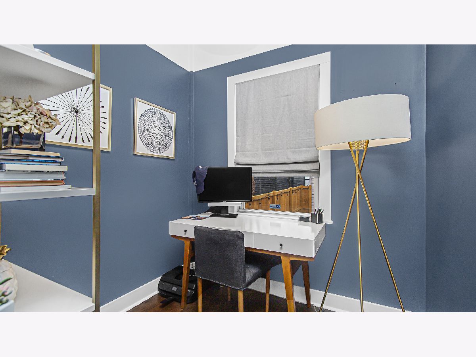
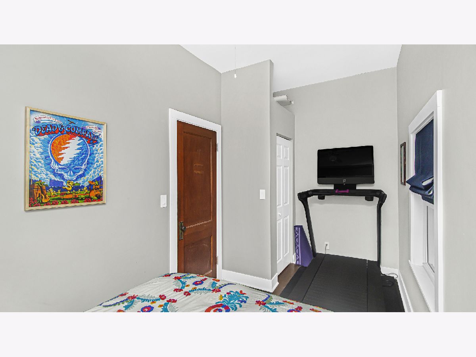
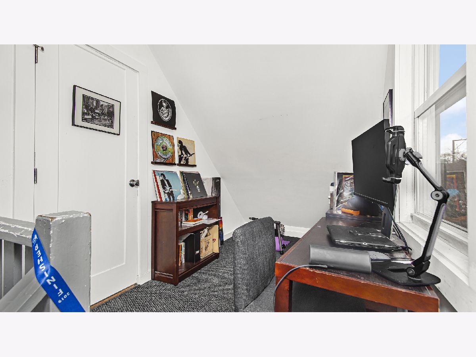
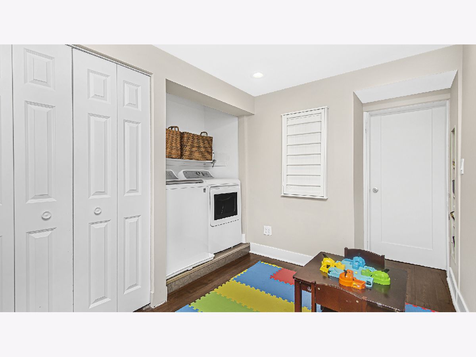
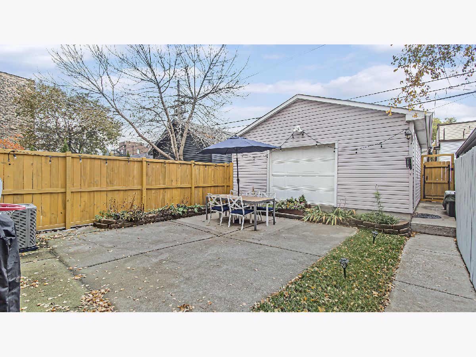
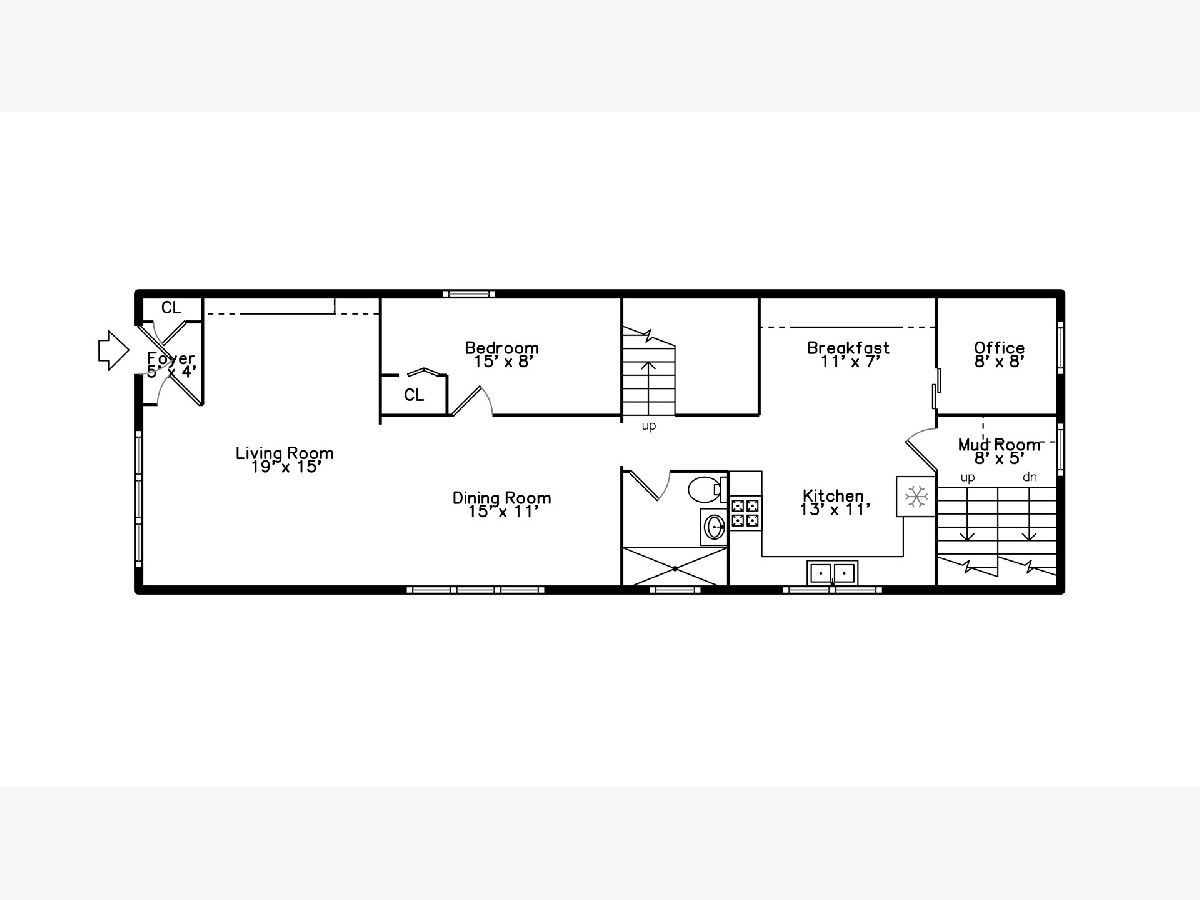
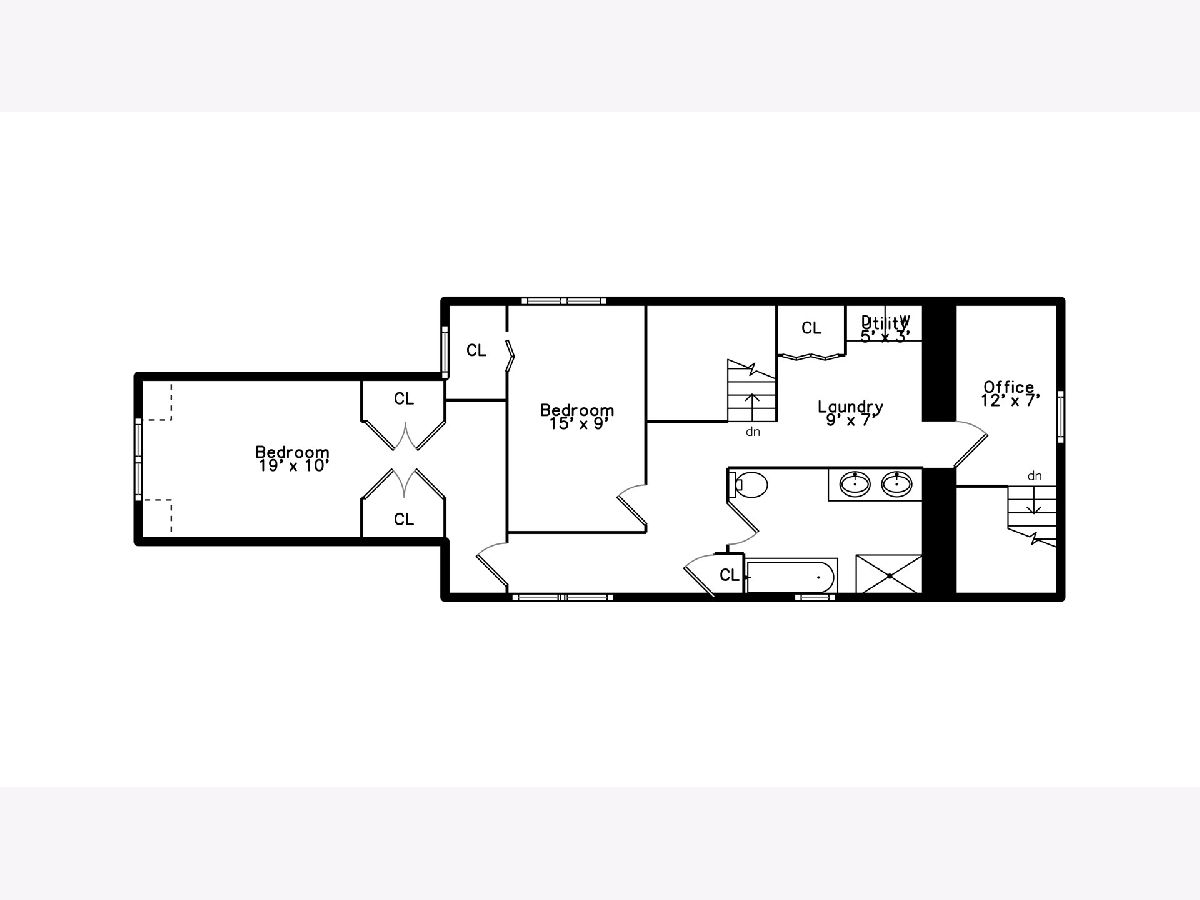
Room Specifics
Total Bedrooms: 3
Bedrooms Above Ground: 3
Bedrooms Below Ground: 0
Dimensions: —
Floor Type: Hardwood
Dimensions: —
Floor Type: Wood Laminate
Full Bathrooms: 2
Bathroom Amenities: Separate Shower,Double Sink
Bathroom in Basement: 0
Rooms: Foyer,Mud Room,Office,Utility Room-2nd Floor
Basement Description: Unfinished,Crawl
Other Specifics
| 2 | |
| — | |
| Off Alley | |
| Patio | |
| — | |
| 24X124 | |
| — | |
| None | |
| Skylight(s), Hardwood Floors, First Floor Bedroom, Second Floor Laundry, First Floor Full Bath, Walk-In Closet(s), Drapes/Blinds | |
| Range, Microwave, Dishwasher, Refrigerator, Washer, Dryer, Disposal, Stainless Steel Appliance(s) | |
| Not in DB | |
| — | |
| — | |
| — | |
| — |
Tax History
| Year | Property Taxes |
|---|---|
| 2022 | $10,511 |
Contact Agent
Nearby Similar Homes
Nearby Sold Comparables
Contact Agent
Listing Provided By
Keller Williams ONEChicago

