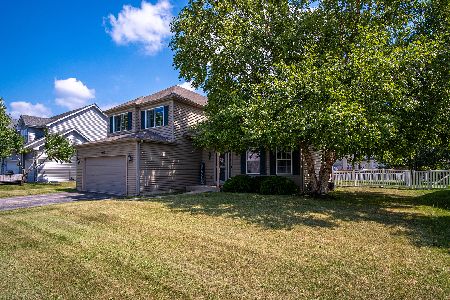2221 Iroquois Lane, Yorkville, Illinois 60560
$315,000
|
Sold
|
|
| Status: | Closed |
| Sqft: | 0 |
| Cost/Sqft: | — |
| Beds: | 4 |
| Baths: | 4 |
| Year Built: | 2005 |
| Property Taxes: | $8,814 |
| Days On Market: | 1933 |
| Lot Size: | 0,28 |
Description
Tucked away at the back of a convenient north side subdivision, this home has all sorts of bells and whistles you won't find with the competition! Starting with the fenced yard that back up to acres of farmland, enjoy the privacy that most lots don't offer from the MASSIVE heated, stamped concrete patio featuring a stacked paver SEAT WALL with an elevated, granite covered work space next to the area designed for you to install a new built-in gas grill. It is not often you see a shed get it's own sidewalk but it is great for utilizing all the storage room for the lawn equipment, outdoor toys, even the patio furniture once the weather gets cold. The front yard has a lot to showcase as well including a concrete driveway with an extra side parking slab, heated sidewalk between the front porch and the driveway, a NEW roof in 2020, and fresh paint on all exterior trim, shutters, cute covered front porch, front door, and two new porch pillars. Once you cross over the threshold into the Foyer then you will really begin to appreciate the hardwood floors that great you, fresh paint the entire main level (closets and ceilings included), and the new carpet smell (all carpet on the first and second levels was replaced in October 2020). The natural daylight floods the two story Foyer, seeps around the front door via the transom and two sidelight windows, and finally passes though the glass French Doors into the Den. The Formal Dining Room just to the left of the front door could easily be re-purposed for another cause since the Eating Area in the Kitchen is large enough to hold a party. Check out the great flow between the main living areas- the Kitchen showcases upgraded Cherry cabinets, stainless steel appliances, and an entire wall of pantry as it looks out over the triple wide sliding glass door with another transom window in the Eating Area and into the vaulted Great Room boasting not one but two focal points including the floor to ceiling brick hearth fireplace and wall of windows to enjoy the backyard views. Don't miss the seriously large Mud Room off the 2.5 car garage before heading down to the Finished Basement with an amazing amount of additional living space. There is a large Rec Room in the middle, two additional Bedrooms on each side, and a full Bathroom featuring a step-in tile shower to tie the three rooms together. The second level of the house is more traditional with the original 4 Bedrooms (3 out of the 4 with walk-in closets) including a Master Suite that is finally big enough to hold all your furniture yet still has wall space for several bed locations. Not to be forgotten is the private Master Bathroom with a comfort height, double bowl vanity, a garden tub large enough to float in, and a separate step in shower with a convenient bench inside. Other items to love include but are not limited to; an automatic back-up generator, the boiler which heats the patio and front sidewalk, real wood trim, whole house vacuum, solid 6 panel doors in the basement, the list goes on! Make sure you read the comments under each photo for additional information. This house could be THE ONE!
Property Specifics
| Single Family | |
| — | |
| — | |
| 2005 | |
| Full | |
| — | |
| No | |
| 0.28 |
| Kendall | |
| — | |
| 250 / Annual | |
| Other | |
| Public | |
| Public Sewer | |
| 10910485 | |
| 0220125020 |
Nearby Schools
| NAME: | DISTRICT: | DISTANCE: | |
|---|---|---|---|
|
Middle School
Yorkville Middle School |
115 | Not in DB | |
|
High School
Yorkville High School |
115 | Not in DB | |
Property History
| DATE: | EVENT: | PRICE: | SOURCE: |
|---|---|---|---|
| 19 May, 2015 | Under contract | $0 | MRED MLS |
| 29 Apr, 2015 | Listed for sale | $0 | MRED MLS |
| 11 Dec, 2020 | Sold | $315,000 | MRED MLS |
| 21 Oct, 2020 | Under contract | $320,000 | MRED MLS |
| 18 Oct, 2020 | Listed for sale | $320,000 | MRED MLS |
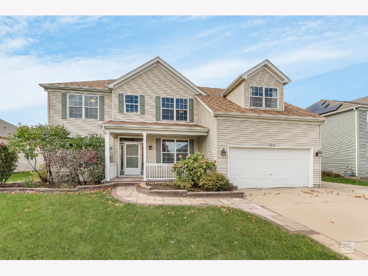



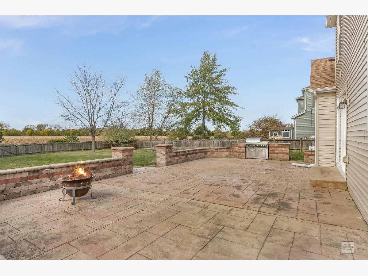
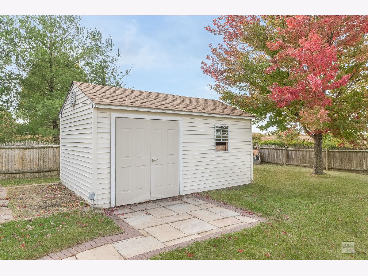
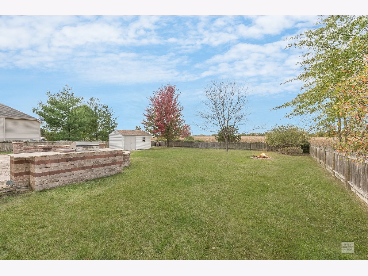
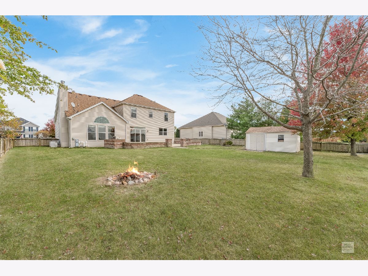
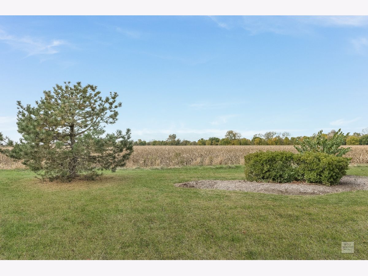
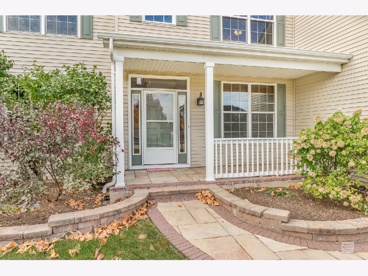
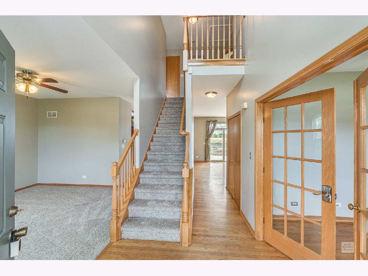
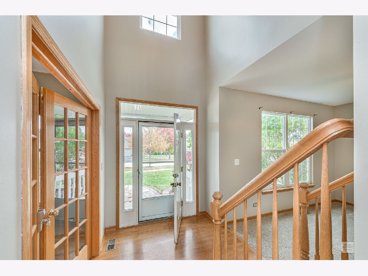

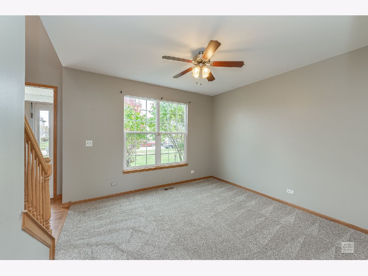
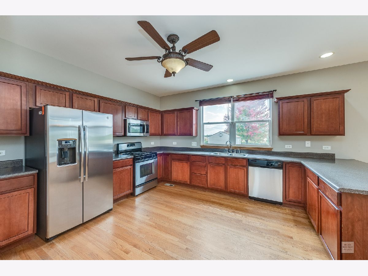
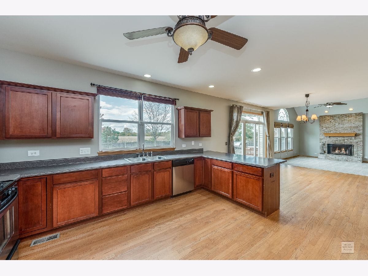
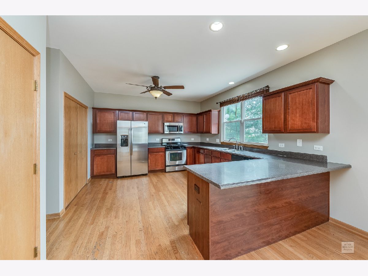
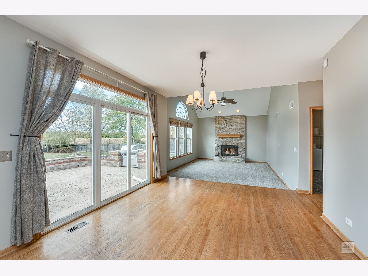
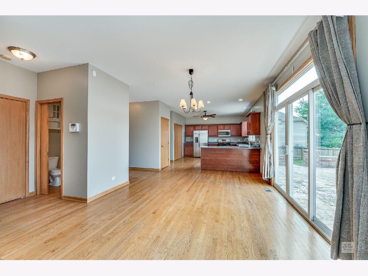
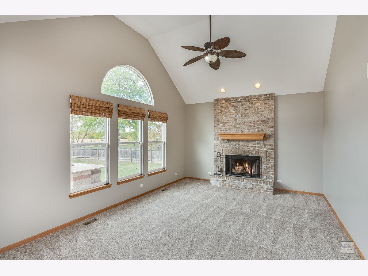
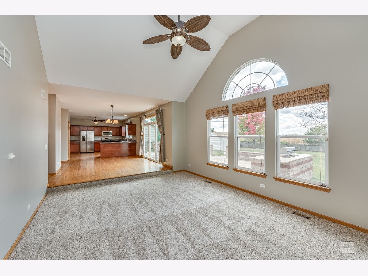
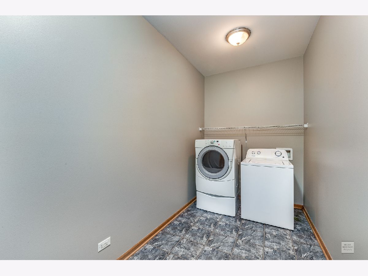
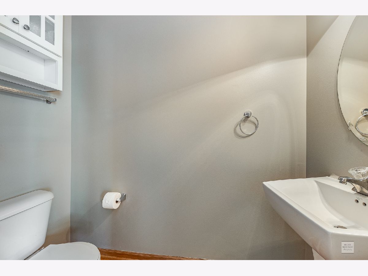
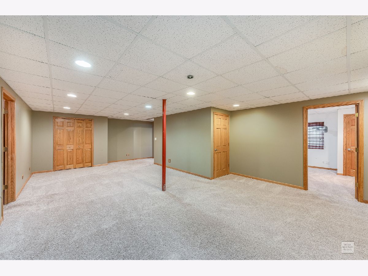
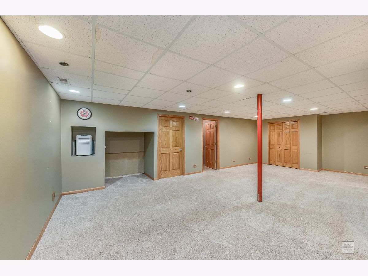
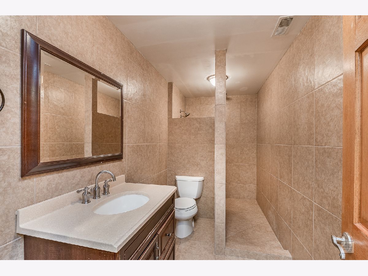
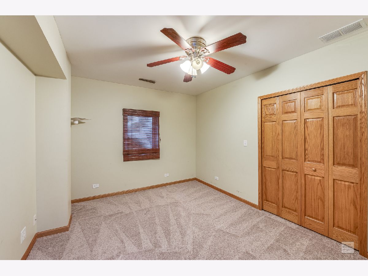
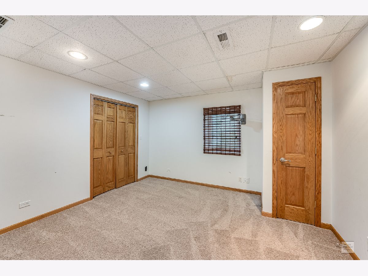
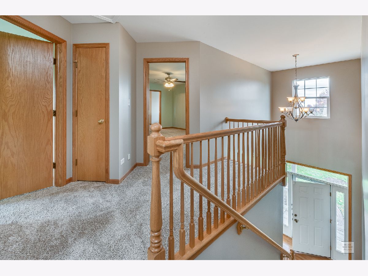
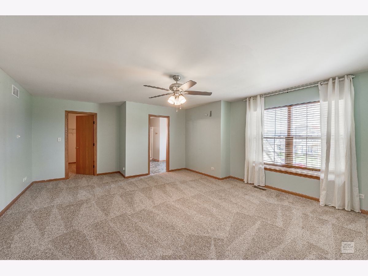
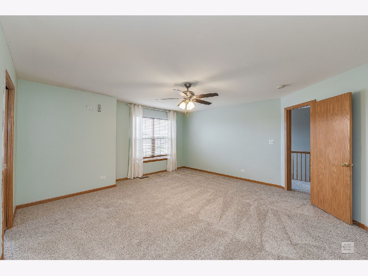
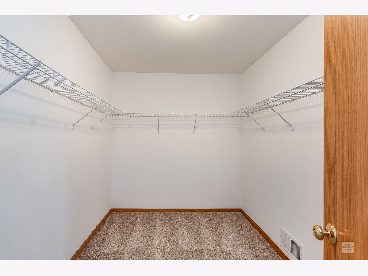
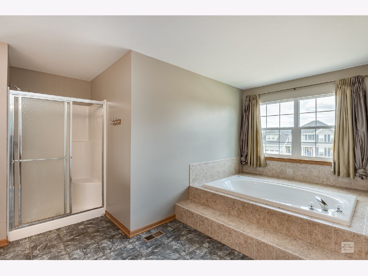
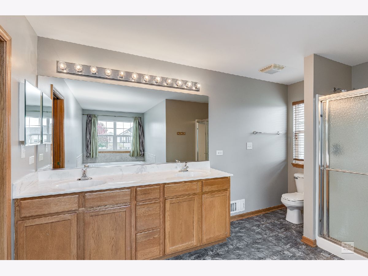
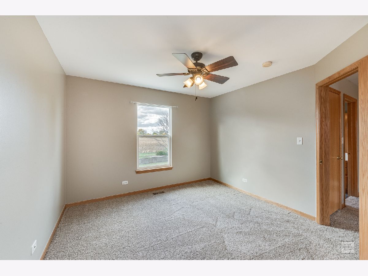
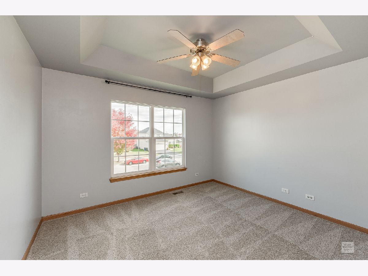
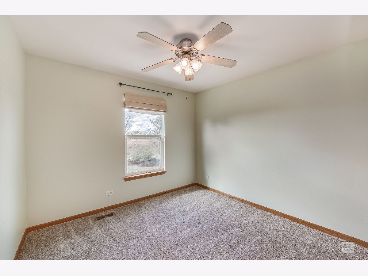
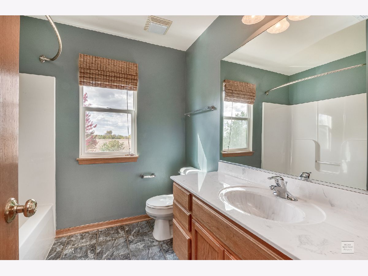
Room Specifics
Total Bedrooms: 6
Bedrooms Above Ground: 4
Bedrooms Below Ground: 2
Dimensions: —
Floor Type: Carpet
Dimensions: —
Floor Type: Carpet
Dimensions: —
Floor Type: Carpet
Dimensions: —
Floor Type: —
Dimensions: —
Floor Type: —
Full Bathrooms: 4
Bathroom Amenities: Separate Shower,Double Sink,Garden Tub
Bathroom in Basement: 1
Rooms: Bedroom 5,Bedroom 6,Eating Area,Den,Foyer,Recreation Room,Great Room,Walk In Closet
Basement Description: Finished
Other Specifics
| 2.5 | |
| Concrete Perimeter | |
| Concrete,Other | |
| Porch, Stamped Concrete Patio, Storms/Screens | |
| Fenced Yard,Sidewalks | |
| 100X125 | |
| Unfinished | |
| Full | |
| Vaulted/Cathedral Ceilings, Skylight(s), Hardwood Floors, First Floor Laundry | |
| Range, Microwave, Dishwasher, Refrigerator, Washer, Dryer, Disposal | |
| Not in DB | |
| Curbs, Sidewalks, Street Lights, Street Paved | |
| — | |
| — | |
| Wood Burning, Gas Starter |
Tax History
| Year | Property Taxes |
|---|---|
| 2020 | $8,814 |
Contact Agent
Nearby Similar Homes
Nearby Sold Comparables
Contact Agent
Listing Provided By
Coldwell Banker Real Estate Group


