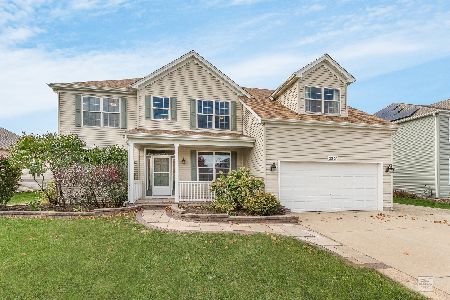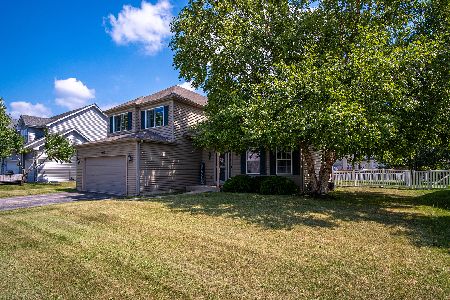2281 Iroquois Lane, Yorkville, Illinois 60560
$215,000
|
Sold
|
|
| Status: | Closed |
| Sqft: | 1,987 |
| Cost/Sqft: | $113 |
| Beds: | 3 |
| Baths: | 2 |
| Year Built: | 2007 |
| Property Taxes: | $7,528 |
| Days On Market: | 3580 |
| Lot Size: | 0,28 |
Description
Welcome Home to this Great Ranch Backing to Open Space with a Pond View! You can't beat the location of this 3 bedroom, 2 bath one owner home. Large kitchen boasting Maple cabinets, a breakfast bar & table space in a bayed area overlooking the back yard & pond from the brand new French doors leading to the cement patio. You are greeted with a front porch to enjoy morning coffee & upon entry can see the beautiful flow of the layout. Formal dining room is open to foyer & kitchen. Master bedroom also enjoys view of pond & open space & the luxury master bath is tiled with a soaker tub, separate shower & walk-in closet. The 2 additional bedrooms share a full bath (3rd bedroom currently set up with French doors as a den....buyer can easily convert back if wanted). Full basement has built in cabinets and great storage area. 2/Car garage has extra 4 ft extension added for plenty of room. Fully applianced. Estate sale and strictly sold As-Is. Don't miss this Gently Lived In & Truly Loved Home!
Property Specifics
| Single Family | |
| — | |
| Ranch | |
| 2007 | |
| Full | |
| — | |
| No | |
| 0.28 |
| Kendall | |
| Kylyns Ridge | |
| 240 / Annual | |
| Other | |
| Public | |
| Public Sewer | |
| 09196179 | |
| 0220125017 |
Nearby Schools
| NAME: | DISTRICT: | DISTANCE: | |
|---|---|---|---|
|
High School
Yorkville High School |
115 | Not in DB | |
Property History
| DATE: | EVENT: | PRICE: | SOURCE: |
|---|---|---|---|
| 17 Jun, 2016 | Sold | $215,000 | MRED MLS |
| 11 May, 2016 | Under contract | $224,900 | MRED MLS |
| — | Last price change | $229,900 | MRED MLS |
| 15 Apr, 2016 | Listed for sale | $229,900 | MRED MLS |
Room Specifics
Total Bedrooms: 3
Bedrooms Above Ground: 3
Bedrooms Below Ground: 0
Dimensions: —
Floor Type: Carpet
Dimensions: —
Floor Type: Carpet
Full Bathrooms: 2
Bathroom Amenities: Separate Shower,Double Sink,Soaking Tub
Bathroom in Basement: 0
Rooms: Breakfast Room
Basement Description: Unfinished
Other Specifics
| 2 | |
| Concrete Perimeter | |
| Asphalt | |
| Patio, Porch | |
| Water View | |
| 80X150 | |
| Unfinished | |
| Full | |
| First Floor Laundry, First Floor Full Bath | |
| Range, Microwave, Dishwasher, Refrigerator, Washer, Dryer, Disposal | |
| Not in DB | |
| Sidewalks, Street Lights, Street Paved | |
| — | |
| — | |
| — |
Tax History
| Year | Property Taxes |
|---|---|
| 2016 | $7,528 |
Contact Agent
Nearby Similar Homes
Nearby Sold Comparables
Contact Agent
Listing Provided By
RE/MAX All Pro





