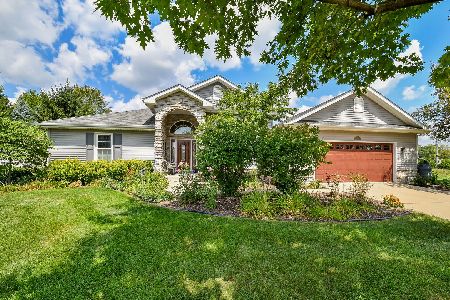2221 Kingsmill Street, Yorkville, Illinois 60560
$138,000
|
Sold
|
|
| Status: | Closed |
| Sqft: | 2,700 |
| Cost/Sqft: | $53 |
| Beds: | 4 |
| Baths: | 3 |
| Year Built: | 2004 |
| Property Taxes: | $9,192 |
| Days On Market: | 4995 |
| Lot Size: | 0,00 |
Description
TAKE A LOOK LARGER 4 BEDROOM PLUS LOFT. FAMILY ROOM HAS FIREPLACE. KITCHEN HAS STOVE, DISHWASHER AND MICROWAVE. LARGER FENCED YARD.
Property Specifics
| Single Family | |
| — | |
| Colonial | |
| 2004 | |
| Full | |
| — | |
| No | |
| 0 |
| Kendall | |
| Raintree Village | |
| 35 / Monthly | |
| Clubhouse,Pool | |
| Public | |
| Public Sewer | |
| 08068051 | |
| 0509209002 |
Property History
| DATE: | EVENT: | PRICE: | SOURCE: |
|---|---|---|---|
| 28 Sep, 2012 | Sold | $138,000 | MRED MLS |
| 13 Aug, 2012 | Under contract | $142,000 | MRED MLS |
| — | Last price change | $149,900 | MRED MLS |
| 14 May, 2012 | Listed for sale | $157,500 | MRED MLS |
| 14 Mar, 2013 | Sold | $210,000 | MRED MLS |
| 21 Jan, 2013 | Under contract | $214,900 | MRED MLS |
| 28 Dec, 2012 | Listed for sale | $214,900 | MRED MLS |
Room Specifics
Total Bedrooms: 4
Bedrooms Above Ground: 4
Bedrooms Below Ground: 0
Dimensions: —
Floor Type: Carpet
Dimensions: —
Floor Type: Carpet
Dimensions: —
Floor Type: Carpet
Full Bathrooms: 3
Bathroom Amenities: Separate Shower,Double Sink,Soaking Tub
Bathroom in Basement: 0
Rooms: Eating Area,Loft,Utility Room-2nd Floor
Basement Description: Unfinished
Other Specifics
| 3 | |
| Concrete Perimeter | |
| Asphalt | |
| — | |
| — | |
| 90X135 | |
| — | |
| Full | |
| Vaulted/Cathedral Ceilings, Wood Laminate Floors | |
| — | |
| Not in DB | |
| Clubhouse, Pool, Sidewalks, Street Paved | |
| — | |
| — | |
| Gas Starter |
Tax History
| Year | Property Taxes |
|---|---|
| 2012 | $9,192 |
Contact Agent
Nearby Similar Homes
Nearby Sold Comparables
Contact Agent
Listing Provided By
KETTLEY & COMPANY








