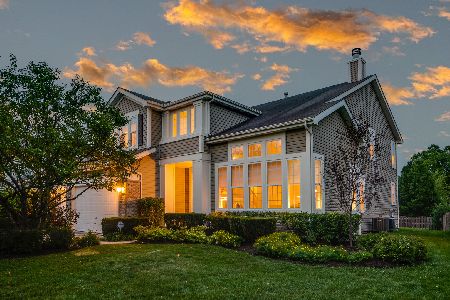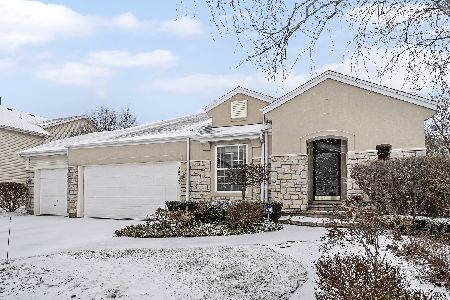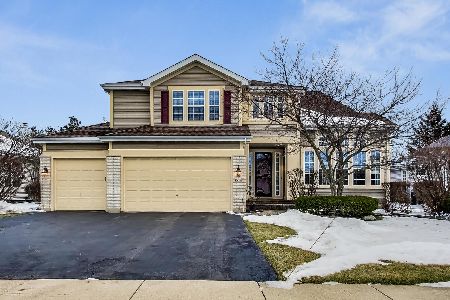2221 Miramar Lane, Buffalo Grove, Illinois 60089
$526,500
|
Sold
|
|
| Status: | Closed |
| Sqft: | 3,001 |
| Cost/Sqft: | $186 |
| Beds: | 3 |
| Baths: | 4 |
| Year Built: | 1997 |
| Property Taxes: | $16,068 |
| Days On Market: | 2266 |
| Lot Size: | 0,26 |
Description
Welcome to this spacious two story 4 bedroom, 3 1/2 bath home with its warm & inviting floor plan. Excellent for entertaining with an open concept living and family room with gas fireplace. First floor den is perfect as an office. Enjoy the newer granite counters in your open, bright kitchen with a spectacular view of the back yard. Large, conveniently located laundry is on the first floor. The second floor hosts the master bedroom suite with vaulted ceilings, sitting area and walk-in closet. The luxurious bath has a whirlpool tub and separate shower. The upstairs bedrooms have recently had new carpet installed. Moving to the lower level, the fully finished basement is a perfect place to host your guests with a generously sized bedroom & bath. Entertaining will be easy with the wet bar in the large finished recreation room. Attached 3 car garage. Fenced yard has lush landscaping and a large brick patio for outdoor gatherings. Home is in the award-winning Stevenson School District and is walking distance to the Metra. Subdivision has its own park and easy access to shopping and restaurants.
Property Specifics
| Single Family | |
| — | |
| — | |
| 1997 | |
| Full | |
| PERLA | |
| No | |
| 0.26 |
| Lake | |
| Mirielle | |
| — / Not Applicable | |
| None | |
| Lake Michigan | |
| Public Sewer | |
| 10594136 | |
| 15214110040000 |
Nearby Schools
| NAME: | DISTRICT: | DISTANCE: | |
|---|---|---|---|
|
Grade School
Tripp School |
102 | — | |
|
Middle School
Aptakisic Junior High School |
102 | Not in DB | |
|
High School
Adlai E Stevenson High School |
125 | Not in DB | |
|
Alternate Elementary School
Meridian Middle School |
— | Not in DB | |
Property History
| DATE: | EVENT: | PRICE: | SOURCE: |
|---|---|---|---|
| 28 Feb, 2020 | Sold | $526,500 | MRED MLS |
| 4 Jan, 2020 | Under contract | $559,000 | MRED MLS |
| 17 Dec, 2019 | Listed for sale | $559,000 | MRED MLS |
Room Specifics
Total Bedrooms: 4
Bedrooms Above Ground: 3
Bedrooms Below Ground: 1
Dimensions: —
Floor Type: Carpet
Dimensions: —
Floor Type: Carpet
Dimensions: —
Floor Type: Carpet
Full Bathrooms: 4
Bathroom Amenities: Whirlpool,Separate Shower,Double Sink
Bathroom in Basement: 1
Rooms: Eating Area,Den,Recreation Room
Basement Description: Finished
Other Specifics
| 3 | |
| Concrete Perimeter | |
| Asphalt | |
| Patio, Storms/Screens | |
| Cul-De-Sac,Fenced Yard,Landscaped | |
| 53X54X141X55X131 | |
| — | |
| Full | |
| Vaulted/Cathedral Ceilings, Bar-Wet, First Floor Laundry, Walk-In Closet(s) | |
| Double Oven, Range, Microwave, Dishwasher, Refrigerator, Bar Fridge, Washer, Dryer, Disposal | |
| Not in DB | |
| — | |
| — | |
| — | |
| Gas Log |
Tax History
| Year | Property Taxes |
|---|---|
| 2020 | $16,068 |
Contact Agent
Nearby Similar Homes
Nearby Sold Comparables
Contact Agent
Listing Provided By
Coldwell Banker Residential Brokerage








