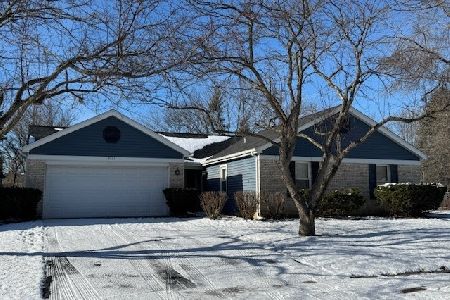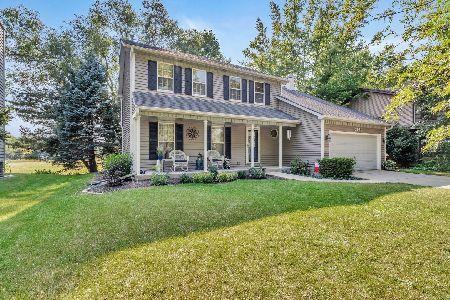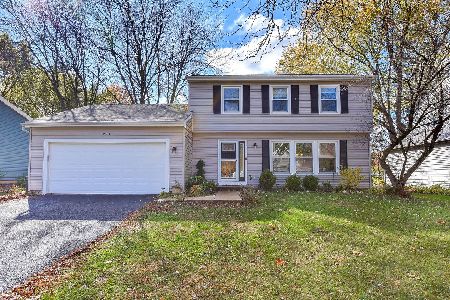2221 Woodland Circle, Naperville, Illinois 60565
$320,000
|
Sold
|
|
| Status: | Closed |
| Sqft: | 2,162 |
| Cost/Sqft: | $153 |
| Beds: | 4 |
| Baths: | 2 |
| Year Built: | 1978 |
| Property Taxes: | $6,342 |
| Days On Market: | 2507 |
| Lot Size: | 0,21 |
Description
Delightful 4-bedroom, 2-bath Raised Ranch home in move-in condition. Perfect for a growing family! Just a half mile to Kingsley Elementary in #1 Nationally Ranked School District 203. Lower level increases living area to over 2,162 sqft. Granite counter tops and brand-new stainless steel appliances in the kitchen. Updated bathrooms with bonus dressing area in the Master Bedroom. Freshly painted interior with brand-new carpet throughout. Roof, doors, windows, and siding have been replaced within the past 5 years. Gorgeous landscaping with lush shade trees and mature perennial gardens. Show-stopping white blooming crab apple tree and tulip gardens in the spring. Upper deck overlooks shade gardens and lovely, fenced back yard. Washer and dryer are less than 2 yrs. old. Extended-depth garage, great for tools and extra work space. Accessible attic with generous storage. A wonderful home in a charming neighborhood!
Property Specifics
| Single Family | |
| — | |
| Other | |
| 1978 | |
| English | |
| — | |
| No | |
| 0.21 |
| Will | |
| Old Farm | |
| 0 / Not Applicable | |
| None | |
| Public | |
| Public Sewer, Sewer-Storm | |
| 10300929 | |
| 1202061020150000 |
Nearby Schools
| NAME: | DISTRICT: | DISTANCE: | |
|---|---|---|---|
|
Grade School
Kingsley Elementary School |
203 | — | |
|
Middle School
Lincoln Junior High School |
203 | Not in DB | |
|
High School
Naperville Central High School |
203 | Not in DB | |
Property History
| DATE: | EVENT: | PRICE: | SOURCE: |
|---|---|---|---|
| 12 Apr, 2019 | Sold | $320,000 | MRED MLS |
| 16 Mar, 2019 | Under contract | $329,900 | MRED MLS |
| 7 Mar, 2019 | Listed for sale | $329,900 | MRED MLS |
| 15 Jan, 2026 | Listed for sale | $515,000 | MRED MLS |
Room Specifics
Total Bedrooms: 4
Bedrooms Above Ground: 4
Bedrooms Below Ground: 0
Dimensions: —
Floor Type: Carpet
Dimensions: —
Floor Type: Carpet
Dimensions: —
Floor Type: Wood Laminate
Full Bathrooms: 2
Bathroom Amenities: —
Bathroom in Basement: 1
Rooms: No additional rooms
Basement Description: Finished,Exterior Access
Other Specifics
| 2 | |
| Concrete Perimeter | |
| Asphalt | |
| Deck | |
| Irregular Lot,Mature Trees | |
| 14+61.83+31X114X40.76X114 | |
| Full | |
| — | |
| Hardwood Floors | |
| Range, Microwave, Dishwasher, Refrigerator, Washer, Dryer, Disposal, Stainless Steel Appliance(s), Water Softener | |
| Not in DB | |
| Sidewalks, Street Lights, Street Paved | |
| — | |
| — | |
| — |
Tax History
| Year | Property Taxes |
|---|---|
| 2019 | $6,342 |
| 2026 | $8,234 |
Contact Agent
Nearby Similar Homes
Nearby Sold Comparables
Contact Agent
Listing Provided By
Charles Rutenberg Realty of IL









