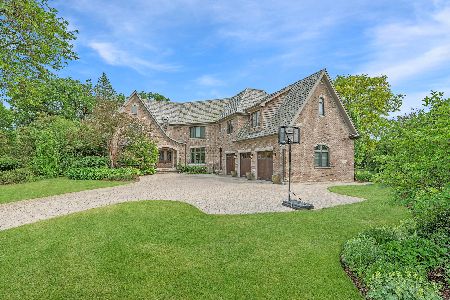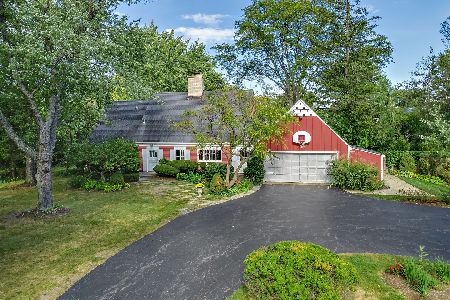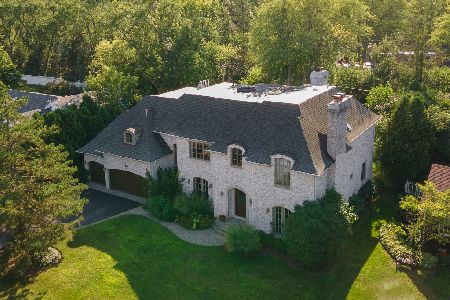2222 Birchwood Lane, Northfield, Illinois 60093
$2,595,000
|
Sold
|
|
| Status: | Closed |
| Sqft: | 7,677 |
| Cost/Sqft: | $342 |
| Beds: | 5 |
| Baths: | 5 |
| Year Built: | 2004 |
| Property Taxes: | $30,728 |
| Days On Market: | 1679 |
| Lot Size: | 1,02 |
Description
Coming Soon! Masterfully designed and appointed custom Doug Reynold's home situated on a secluded cul du sac. Welcoming foyer features curved staircase opens to the living room with fireplace and the inviting formal dining room. Handsome game room, could also be used as a home office, overlooks expansive terrace and incredible grounds with gardens. Stunning new kitchen includes high-end appliances and finishes, over-sized island with counter seating and breakfast area. Impressive family room is adjacent to the kitchen and is highlighted by a fireplace and vaulted ceiling. Spacious primary suite is complete with his and her closets and luxurious bath with double sinks and shower. There are four additional bedrooms on the second floor with walk-in closets and two baths. Fabulous lower level offers rec room, exercise room, game room and storage. Additional highlights include mud room, attached 3 car garage, and rear staircase. Owner is licensed broker.
Property Specifics
| Single Family | |
| — | |
| Traditional | |
| 2004 | |
| Full | |
| — | |
| No | |
| 1.02 |
| Cook | |
| — | |
| — / Not Applicable | |
| None | |
| Lake Michigan | |
| Sewer-Storm | |
| 11120593 | |
| 04243000370000 |
Nearby Schools
| NAME: | DISTRICT: | DISTANCE: | |
|---|---|---|---|
|
High School
New Trier Twp H.s. Northfield/wi |
203 | Not in DB | |
Property History
| DATE: | EVENT: | PRICE: | SOURCE: |
|---|---|---|---|
| 30 Sep, 2021 | Sold | $2,595,000 | MRED MLS |
| 15 Jun, 2021 | Under contract | $2,625,000 | MRED MLS |
| 15 Jun, 2021 | Listed for sale | $2,625,000 | MRED MLS |
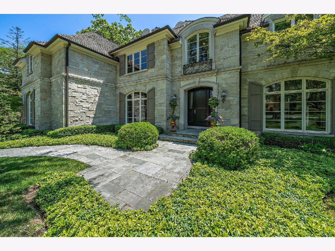
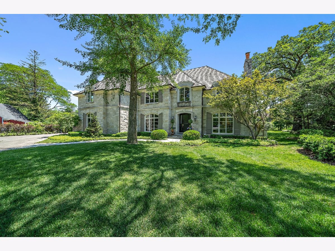
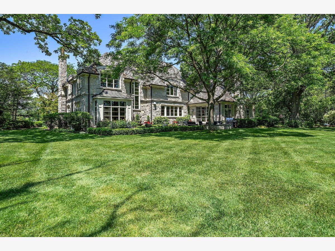
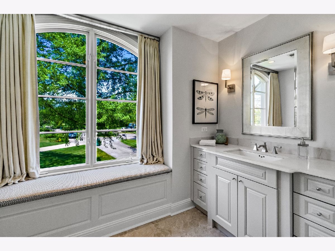
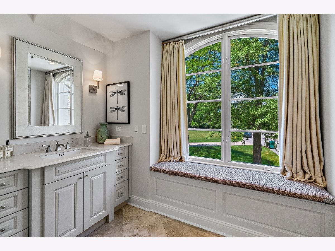
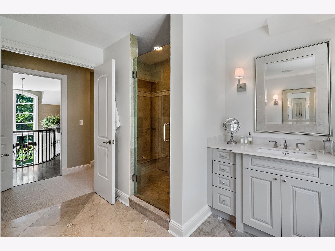
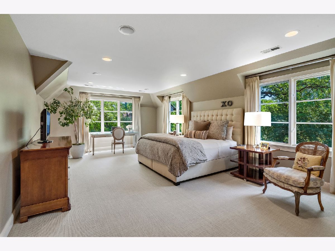
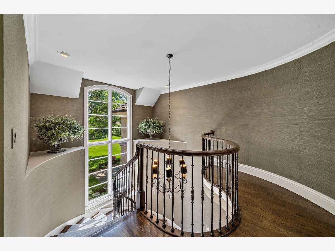
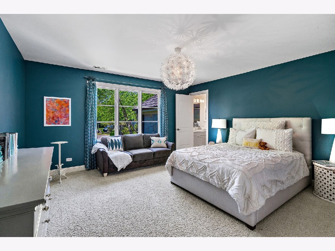
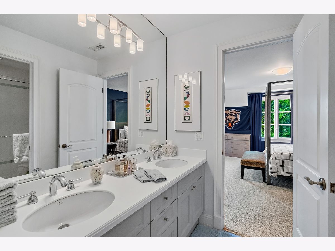
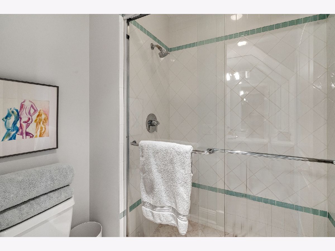
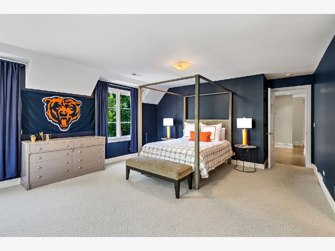
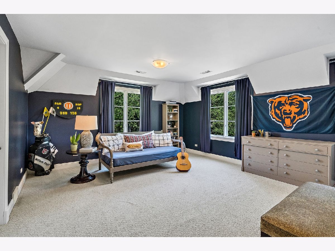
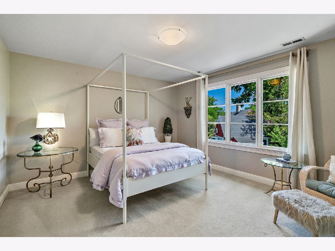
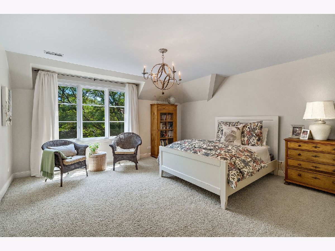
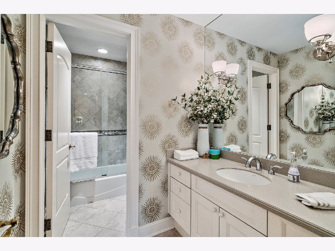
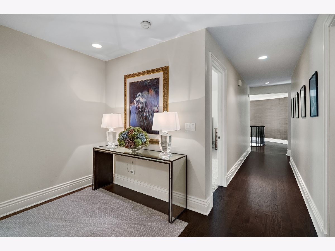
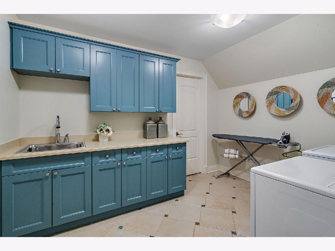
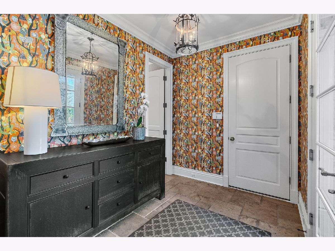
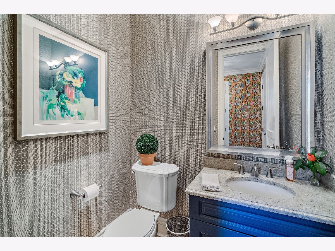
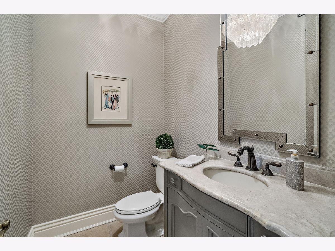
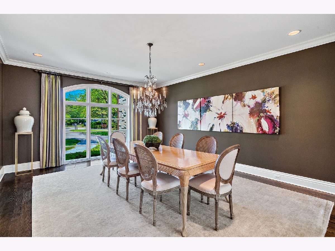
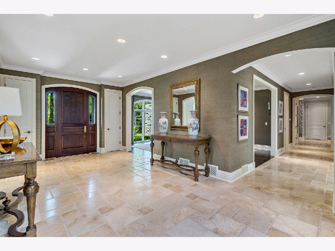
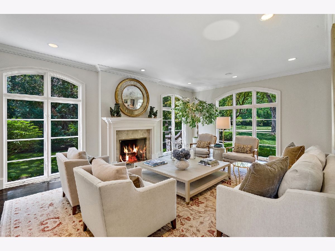
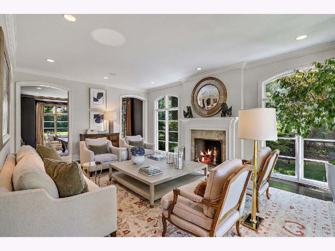
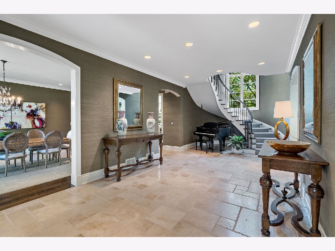
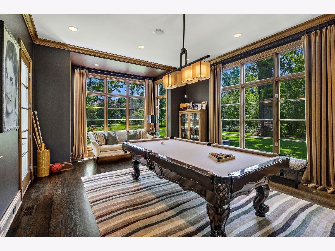
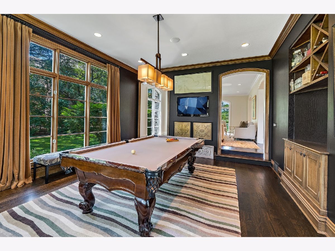
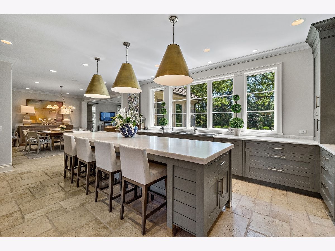
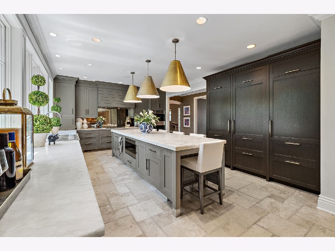
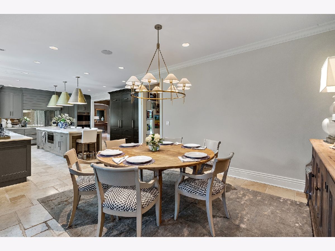
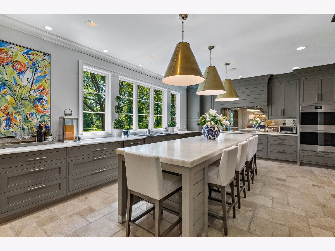
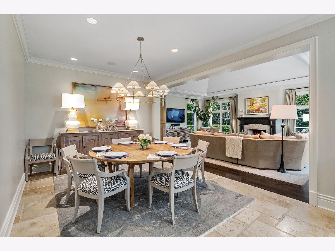
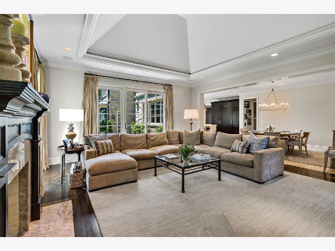
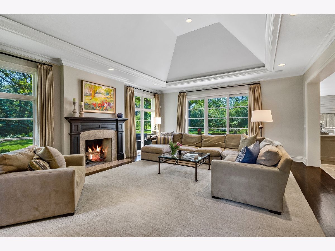
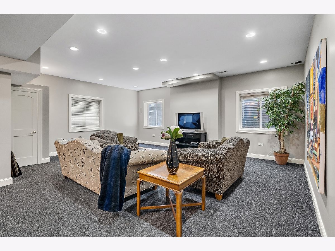
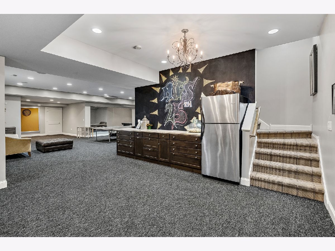
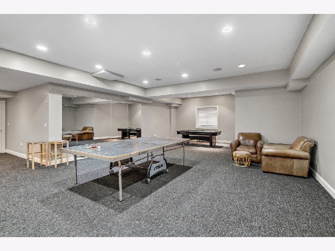
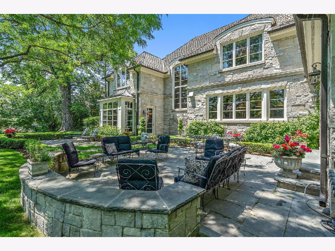
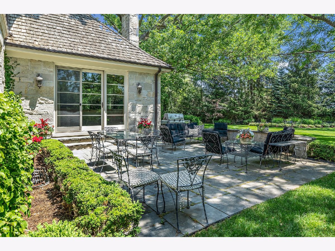
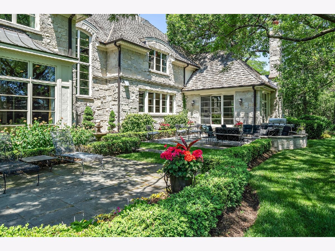
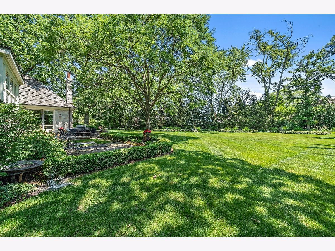
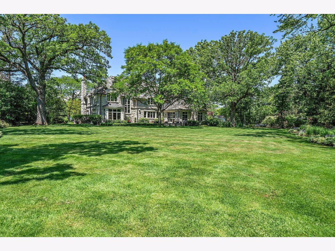
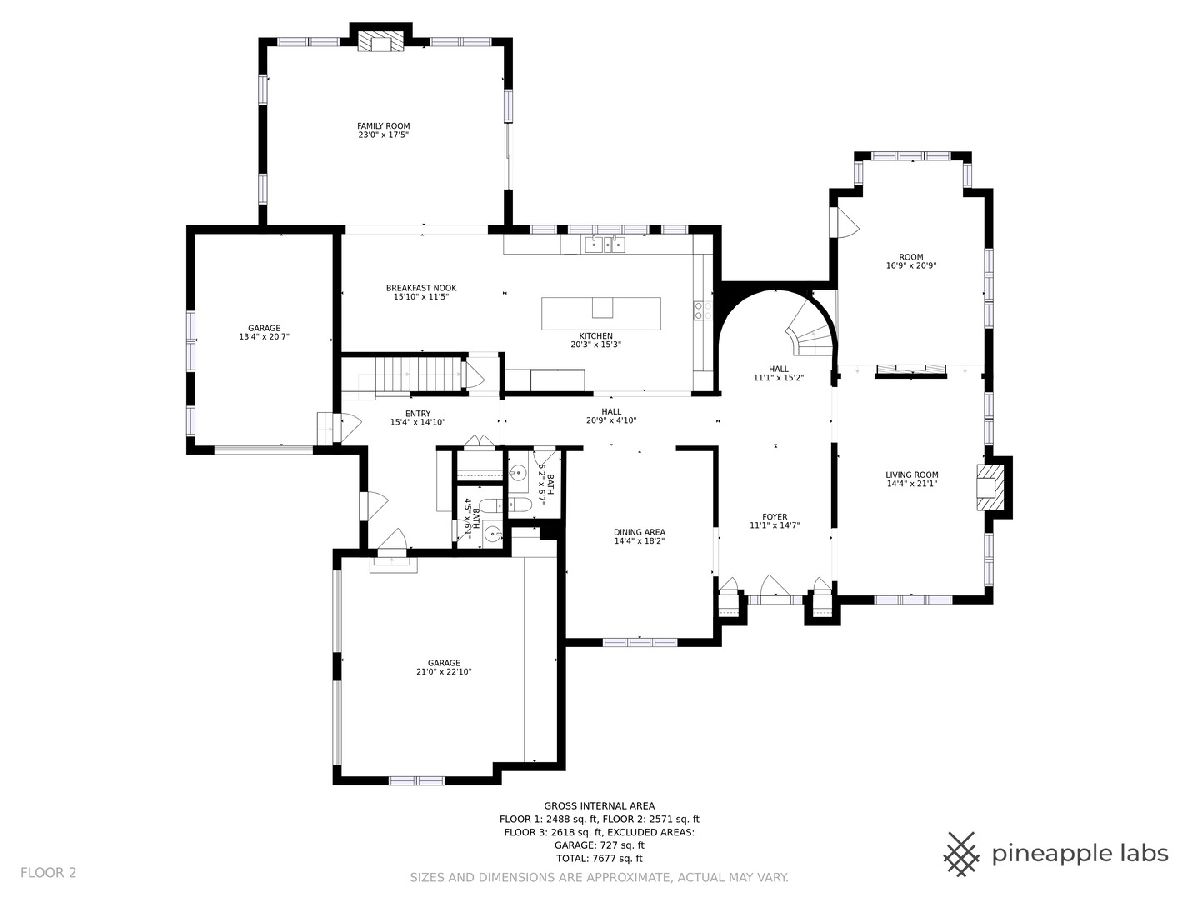
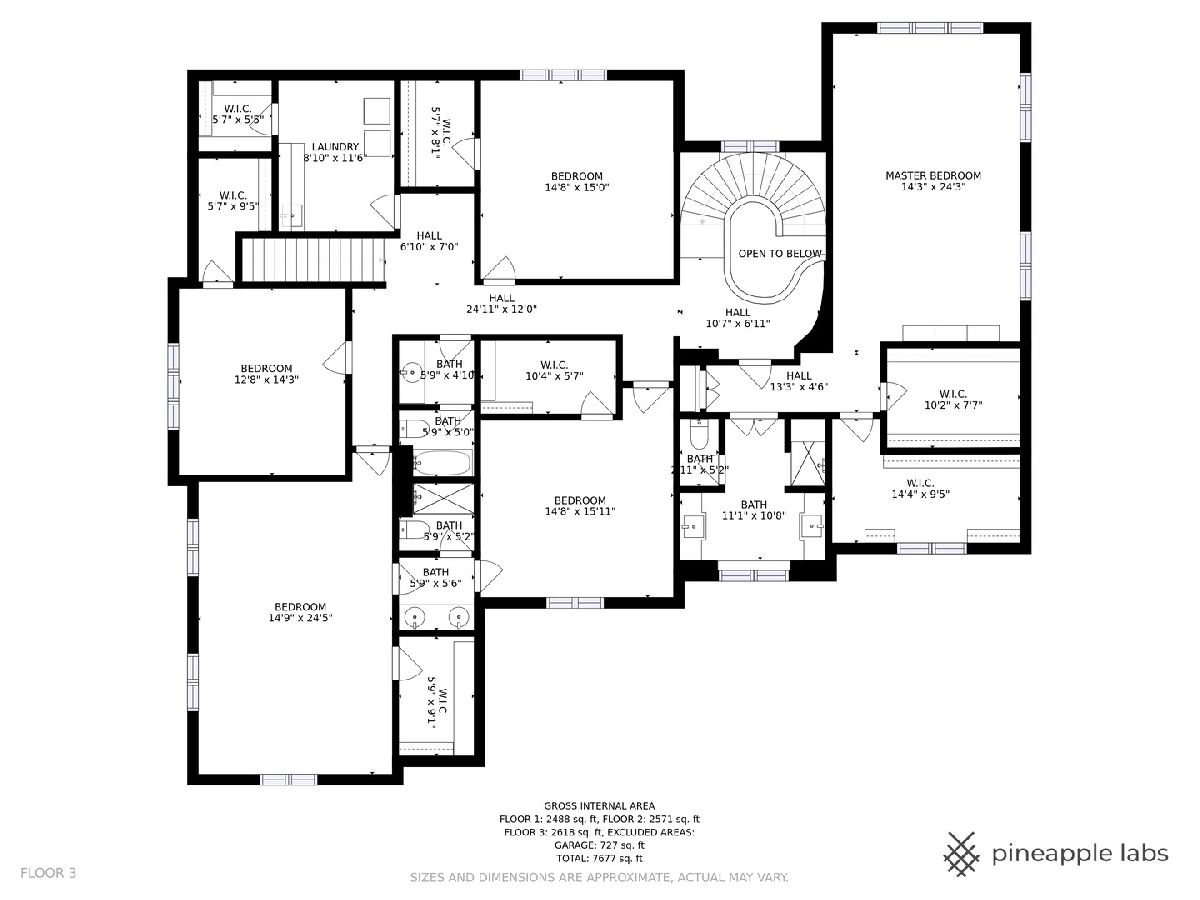
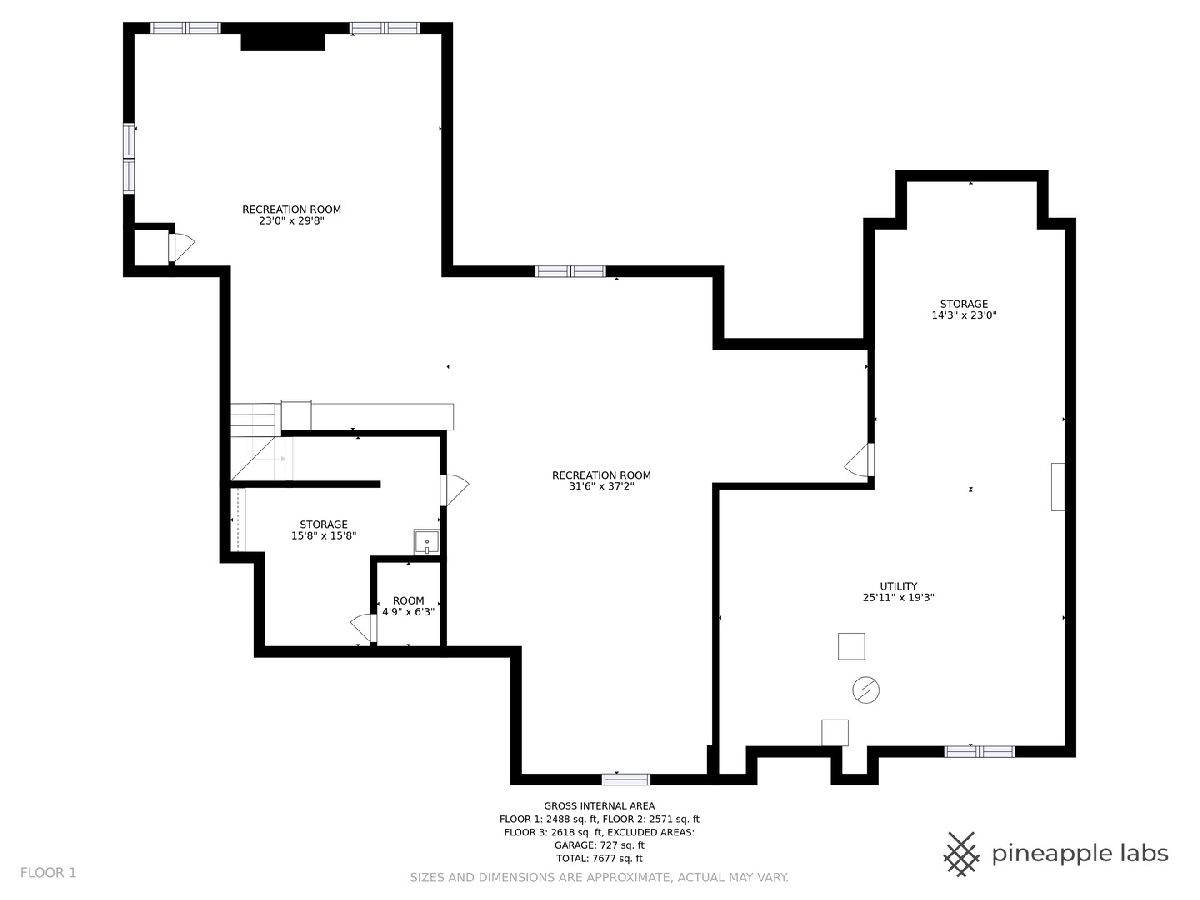
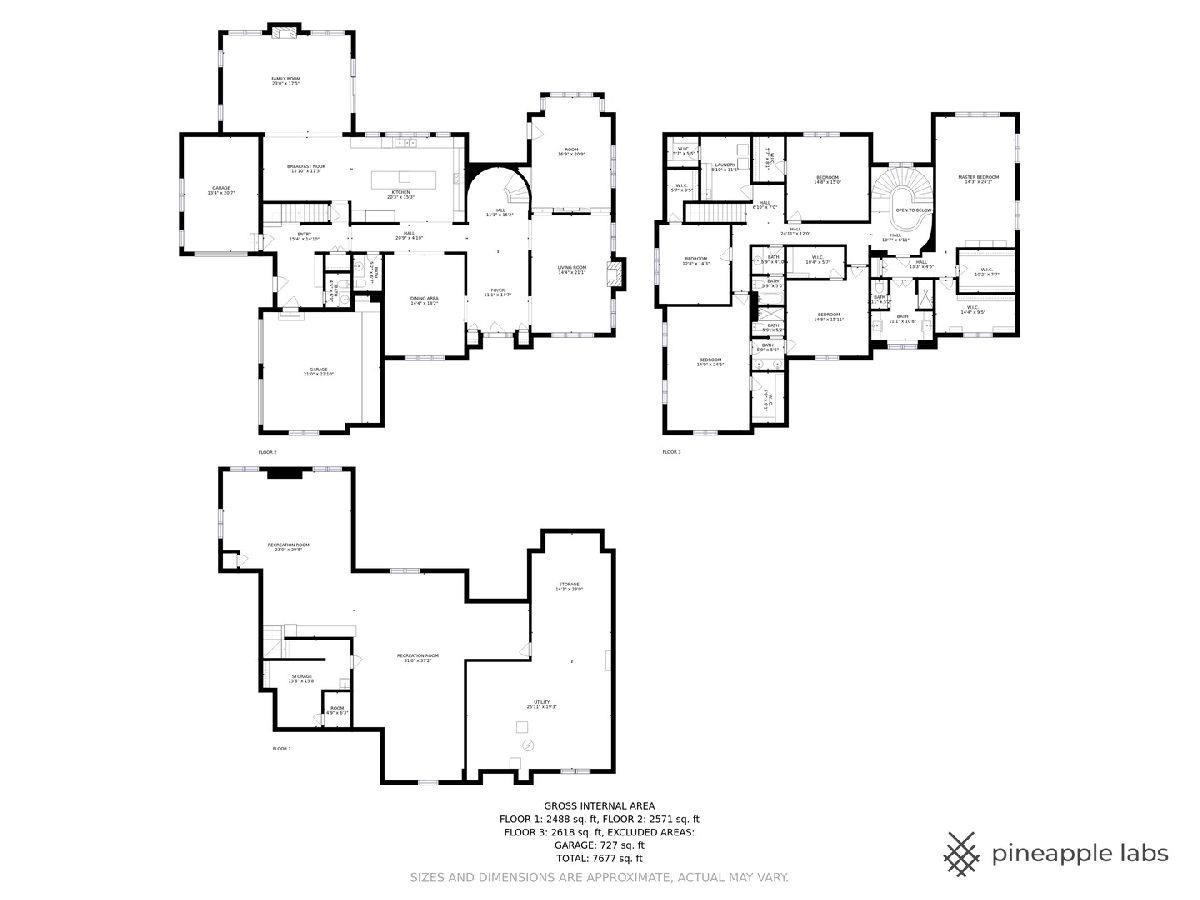
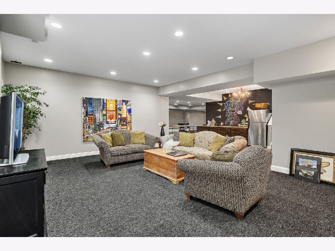
Room Specifics
Total Bedrooms: 5
Bedrooms Above Ground: 5
Bedrooms Below Ground: 0
Dimensions: —
Floor Type: Carpet
Dimensions: —
Floor Type: Carpet
Dimensions: —
Floor Type: Carpet
Dimensions: —
Floor Type: —
Full Bathrooms: 5
Bathroom Amenities: Double Sink
Bathroom in Basement: 0
Rooms: Bedroom 5,Library,Recreation Room,Game Room,Foyer
Basement Description: Partially Finished
Other Specifics
| 3 | |
| Concrete Perimeter | |
| Asphalt | |
| Patio, Storms/Screens | |
| Landscaped,Wooded,Mature Trees | |
| 44453 | |
| Dormer,Full,Pull Down Stair | |
| Full | |
| Vaulted/Cathedral Ceilings, Bar-Dry, Hardwood Floors, Second Floor Laundry, Walk-In Closet(s), Open Floorplan, Some Carpeting, Some Wood Floors, Separate Dining Room | |
| Double Oven, Range, Microwave, Dishwasher, High End Refrigerator, Washer, Dryer, Disposal, Cooktop, Built-In Oven, Range Hood | |
| Not in DB | |
| Street Paved | |
| — | |
| — | |
| Wood Burning, Gas Starter |
Tax History
| Year | Property Taxes |
|---|---|
| 2021 | $30,728 |
Contact Agent
Nearby Similar Homes
Nearby Sold Comparables
Contact Agent
Listing Provided By
Coldwell Banker Realty







