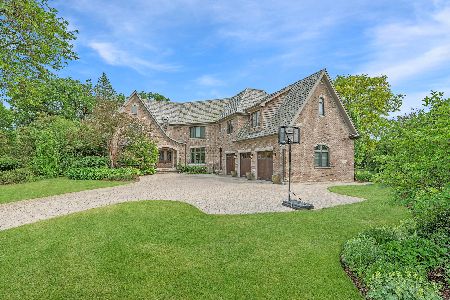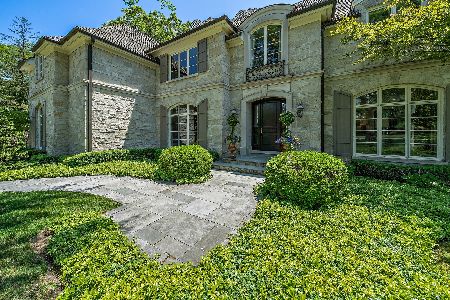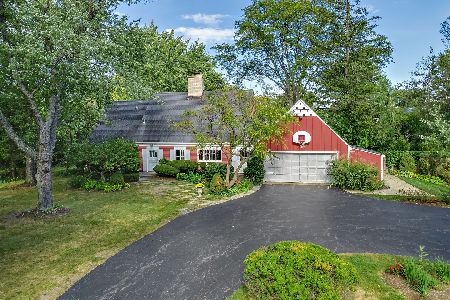2240 Birchwood Lane, Northfield, Illinois 60093
$1,960,000
|
Sold
|
|
| Status: | Closed |
| Sqft: | 0 |
| Cost/Sqft: | — |
| Beds: | 6 |
| Baths: | 9 |
| Year Built: | 2006 |
| Property Taxes: | $30,229 |
| Days On Market: | 4821 |
| Lot Size: | 1,00 |
Description
Elegance, style, proportion and design coalesce in this spectacular Northfield residence on an acre of land. A marble foyer and custom staircase welcome you home. The high-end kitchen has exquisite finishes & opens to the eating area & great room with a wall of windows overlooking the yard. 5 bedrooms & 5 baths on the second floor include a master bath with a curved wall of honey onyx. Highly rated schools nearby.
Property Specifics
| Single Family | |
| — | |
| — | |
| 2006 | |
| Full | |
| CUSTOM | |
| No | |
| 1 |
| Cook | |
| — | |
| 0 / Not Applicable | |
| None | |
| Lake Michigan | |
| Public Sewer | |
| 08214139 | |
| 04243000360000 |
Nearby Schools
| NAME: | DISTRICT: | DISTANCE: | |
|---|---|---|---|
|
Grade School
Middlefork Primary School |
29 | — | |
|
Middle School
Sunset Ridge Elementary School |
29 | Not in DB | |
|
High School
New Trier Twp H.s. Northfield/wi |
203 | Not in DB | |
Property History
| DATE: | EVENT: | PRICE: | SOURCE: |
|---|---|---|---|
| 1 Mar, 2013 | Sold | $1,960,000 | MRED MLS |
| 3 Jan, 2013 | Under contract | $2,200,000 | MRED MLS |
| 5 Nov, 2012 | Listed for sale | $2,200,000 | MRED MLS |
| 29 Dec, 2023 | Sold | $2,450,000 | MRED MLS |
| 8 Dec, 2023 | Under contract | $2,750,000 | MRED MLS |
| 2 Nov, 2023 | Listed for sale | $2,750,000 | MRED MLS |
Room Specifics
Total Bedrooms: 6
Bedrooms Above Ground: 6
Bedrooms Below Ground: 0
Dimensions: —
Floor Type: Hardwood
Dimensions: —
Floor Type: Hardwood
Dimensions: —
Floor Type: Hardwood
Dimensions: —
Floor Type: —
Dimensions: —
Floor Type: —
Full Bathrooms: 9
Bathroom Amenities: Separate Shower,Double Sink,Bidet
Bathroom in Basement: 1
Rooms: Bedroom 5,Bedroom 6,Breakfast Room,Foyer,Gallery,Library,Loft,Mud Room,Play Room,Recreation Room,Theatre Room,Utility Room-2nd Floor
Basement Description: Finished
Other Specifics
| 3 | |
| Concrete Perimeter | |
| Brick | |
| Patio | |
| Cul-De-Sac,Landscaped,Wooded | |
| 47X256X290X352 | |
| — | |
| Full | |
| Hardwood Floors, Second Floor Laundry | |
| Double Oven, Range, Microwave, Dishwasher, Refrigerator, Freezer, Washer, Dryer, Disposal | |
| Not in DB | |
| — | |
| — | |
| — | |
| Double Sided |
Tax History
| Year | Property Taxes |
|---|---|
| 2013 | $30,229 |
| 2023 | $34,716 |
Contact Agent
Nearby Similar Homes
Nearby Sold Comparables
Contact Agent
Listing Provided By
@properties











