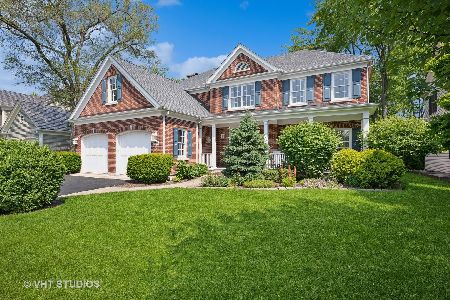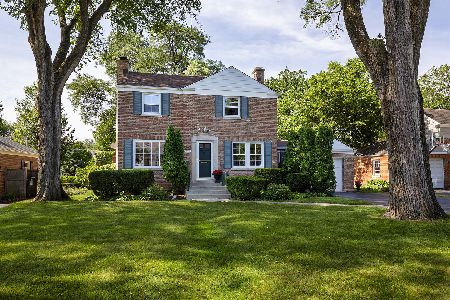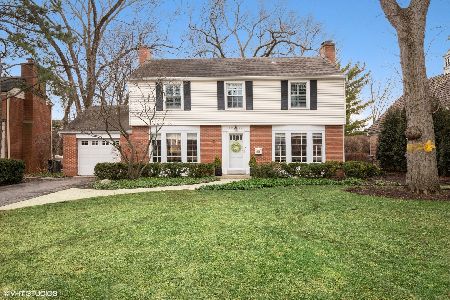2222 Larkdale Drive, Glenview, Illinois 60025
$1,456,000
|
Sold
|
|
| Status: | Closed |
| Sqft: | 4,589 |
| Cost/Sqft: | $305 |
| Beds: | 5 |
| Baths: | 4 |
| Year Built: | 1998 |
| Property Taxes: | $18,497 |
| Days On Market: | 748 |
| Lot Size: | 0,22 |
Description
Welcome to the enchanting Bedford Green neighborhood, where you'll find this exceptional gem that surpasses all expectations! Upon arrival, the charming front porch beckons you to unwind in a rocking chair, setting the stage for a truly delightful experience. As you step inside, you'll be greeted by the elegance of gleaming hardwood floors in the Foyer, creating an inviting ambiance. The well-designed layout seamlessly connects the Living and Dining Rooms, facilitating effortless entertainment for gatherings of any size. Prepare to be impressed by the generously spacious Kitchen, equipped with an abundance of cabinetry, an inviting island with seating, and an expansive breakfast room. The Kitchen opens gracefully to the Family Room, featuring a brick surround fireplace and built-ins, enhancing the cozy atmosphere. Convenience meets functionality with the inclusion of a Mud/Laundry Room, a powder room, and an attached two-car garage, all thoughtfully located on the main floor for your ease. Upstairs, the luxurious Primary Bedroom awaits, boasting a substantial walk-in closet and a lavish en suite. The en suite is adorned with dual vanity sinks, a separate water closet, a stand-up shower, and a soothing jetted tub, creating a spa-like retreat. Adjacent to the Primary Bedroom is an impressively spacious bonus room, which can be utilized as an office, nursery, or creative craft space, allowing you to customize this remarkable home to suit your needs. The second floor continues to impress with a Jack & Jill Suite, providing added convenience, and Bedrooms 4 and 5, which share a well-appointed hall bathroom. Venturing to the lower level, you'll discover a large Recreation Room, offering endless possibilities for relaxation and fun. An optional 6th bedroom or office provides extra versatility, catering to your unique preferences. Abundant storage space completes this lower level, ensuring you have ample room for all your belongings. Location enthusiasts will be thrilled by the proximity to various amenities, such as the Metra, library, shopping, dining, parks, and golf, all just a few blocks away. Additionally, this remarkable property is situated in the esteemed district 34. Come and embrace the best of both worlds, where beauty, functionality, and convenience converge in this outstanding residence nestled within the coveted Bedford Green neighborhood. Act swiftly to secure this once-in-a-lifetime opportunity!
Property Specifics
| Single Family | |
| — | |
| — | |
| 1998 | |
| — | |
| — | |
| No | |
| 0.22 |
| Cook | |
| Bedford Green | |
| 900 / Annual | |
| — | |
| — | |
| — | |
| 11869934 | |
| 04344120230000 |
Nearby Schools
| NAME: | DISTRICT: | DISTANCE: | |
|---|---|---|---|
|
Grade School
Henking Elementary School |
34 | — | |
|
Middle School
Hoffman Elementary School |
34 | Not in DB | |
|
High School
Glenbrook South High School |
225 | Not in DB | |
|
Alternate Elementary School
Hoffman Elementary School |
— | Not in DB | |
Property History
| DATE: | EVENT: | PRICE: | SOURCE: |
|---|---|---|---|
| 16 May, 2024 | Sold | $1,456,000 | MRED MLS |
| 17 Jan, 2024 | Under contract | $1,399,000 | MRED MLS |
| 1 Jan, 2024 | Listed for sale | $1,399,000 | MRED MLS |
| 1 Jul, 2024 | Sold | $1,100,000 | MRED MLS |
| 17 Jun, 2024 | Under contract | $1,350,000 | MRED MLS |
| — | Last price change | $1,395,000 | MRED MLS |
| 19 May, 2024 | Listed for sale | $1,555,000 | MRED MLS |

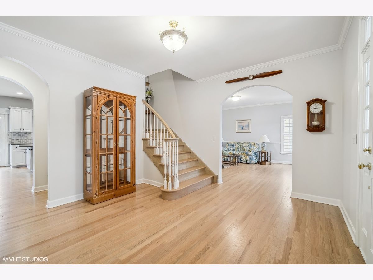
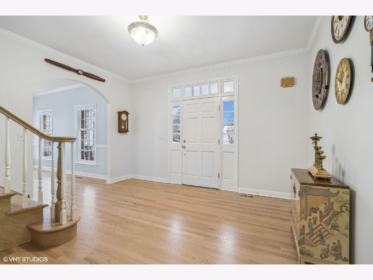
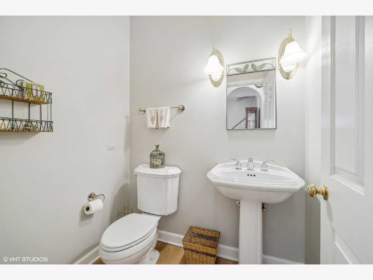
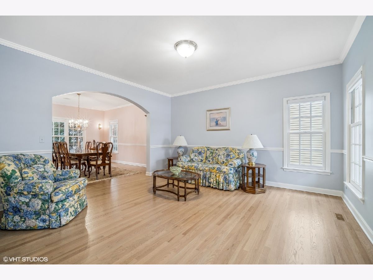
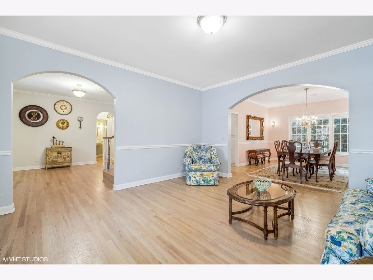
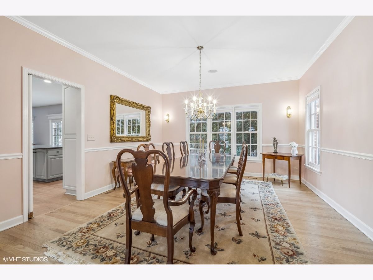
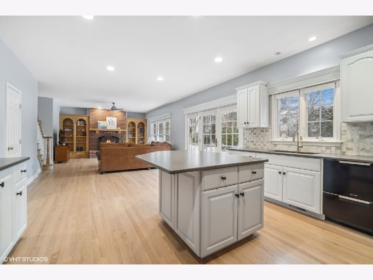
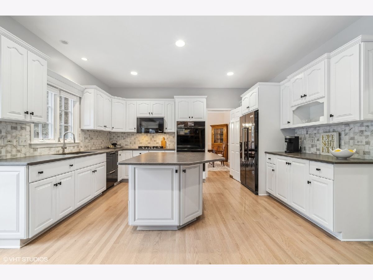
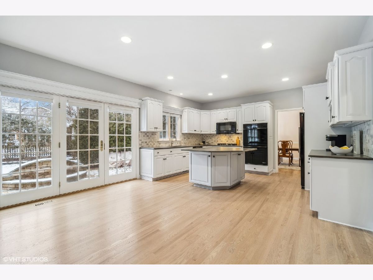
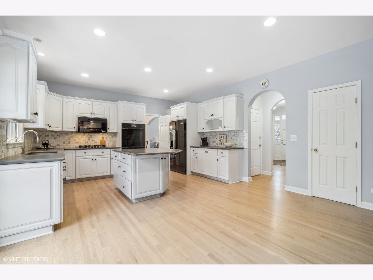
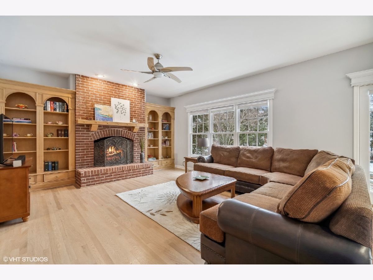
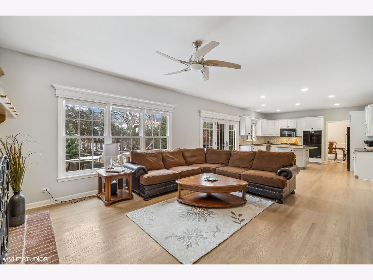
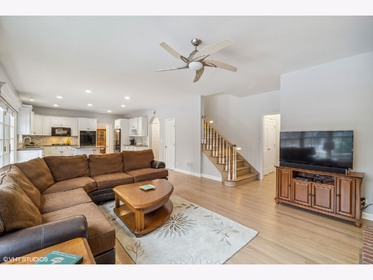
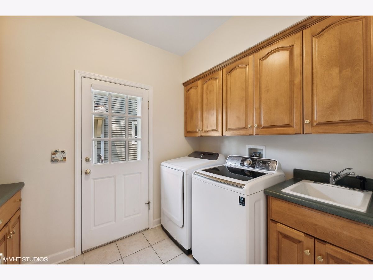
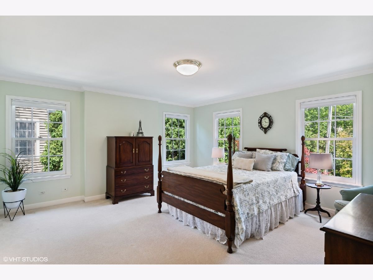
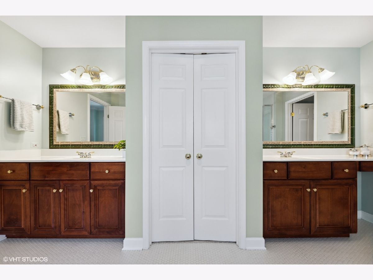
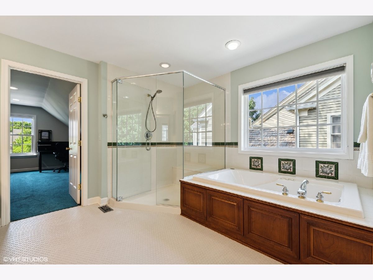
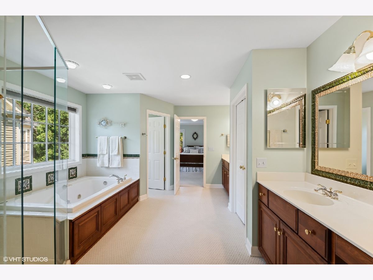
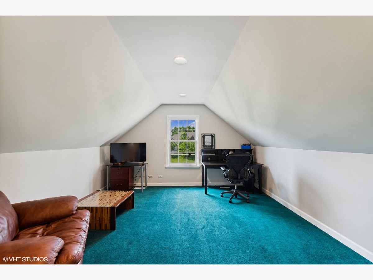
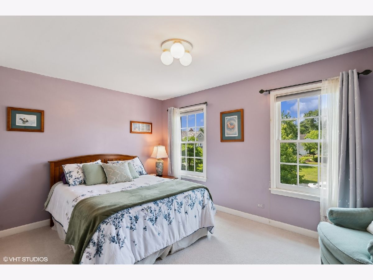
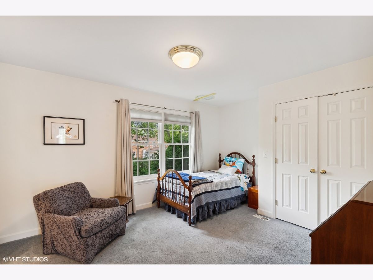
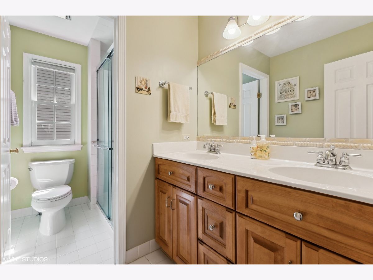
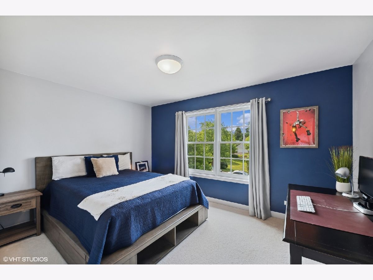
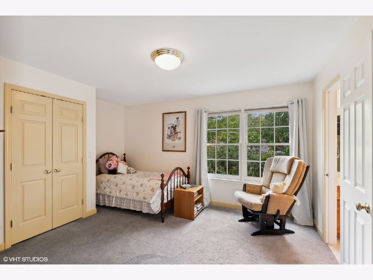
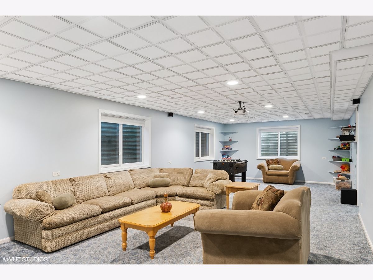
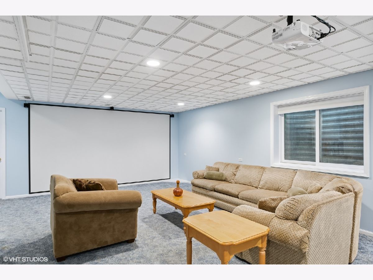
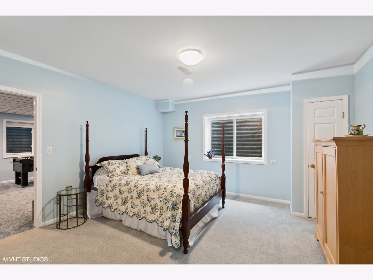
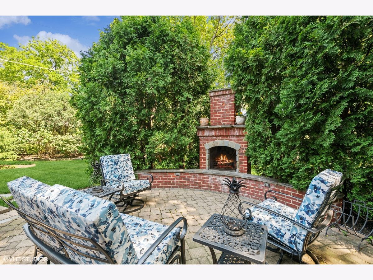
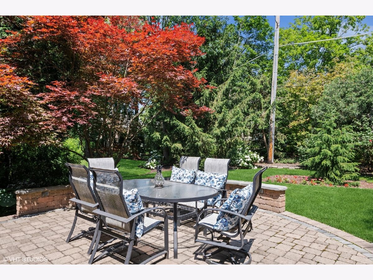
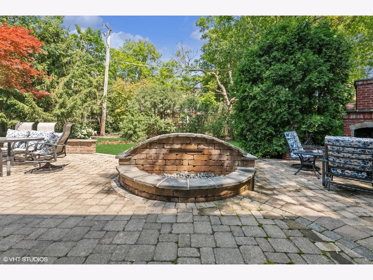
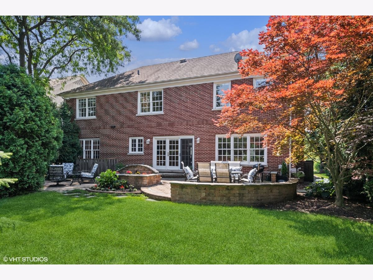
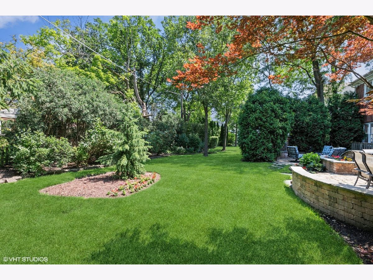
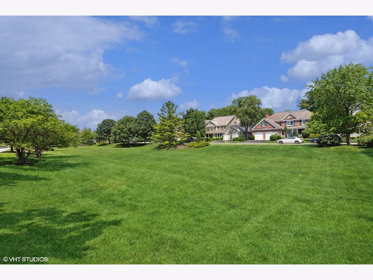
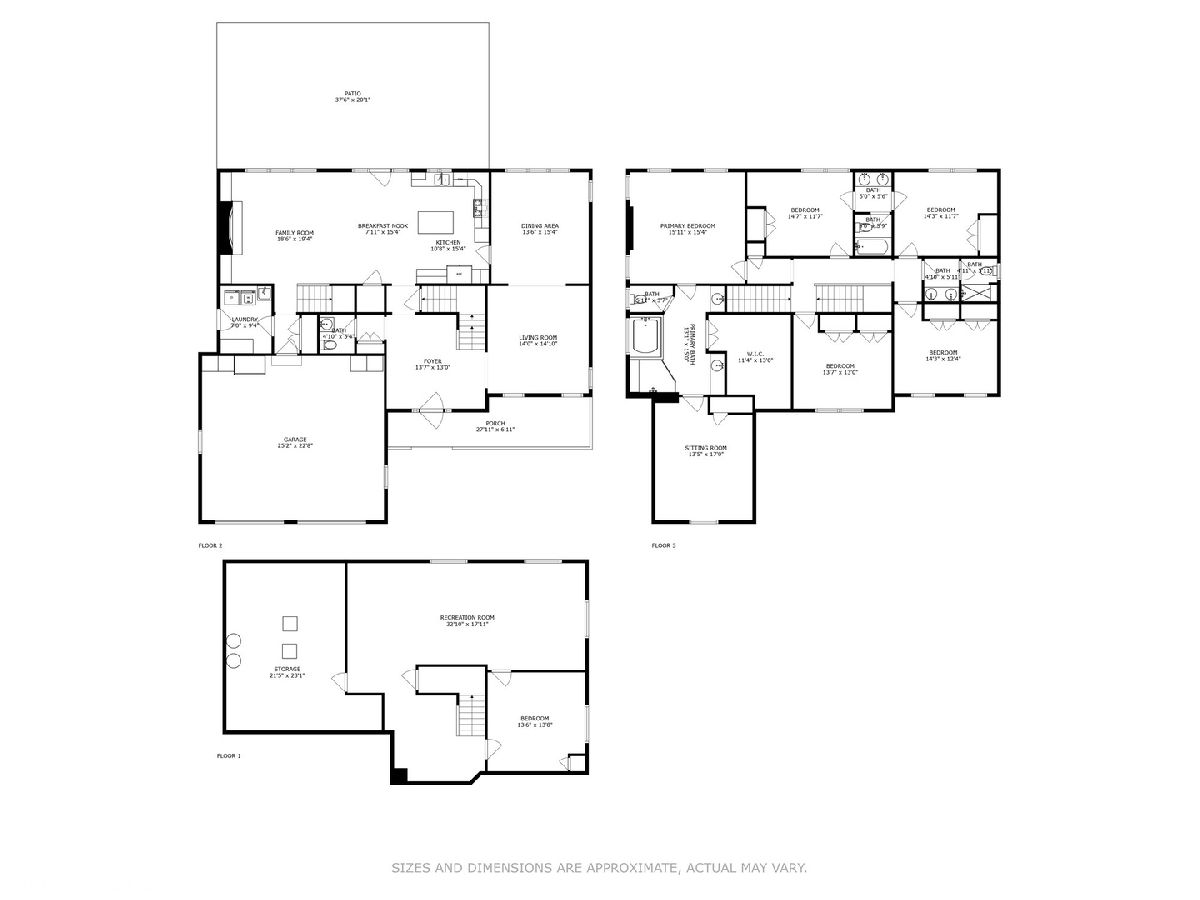
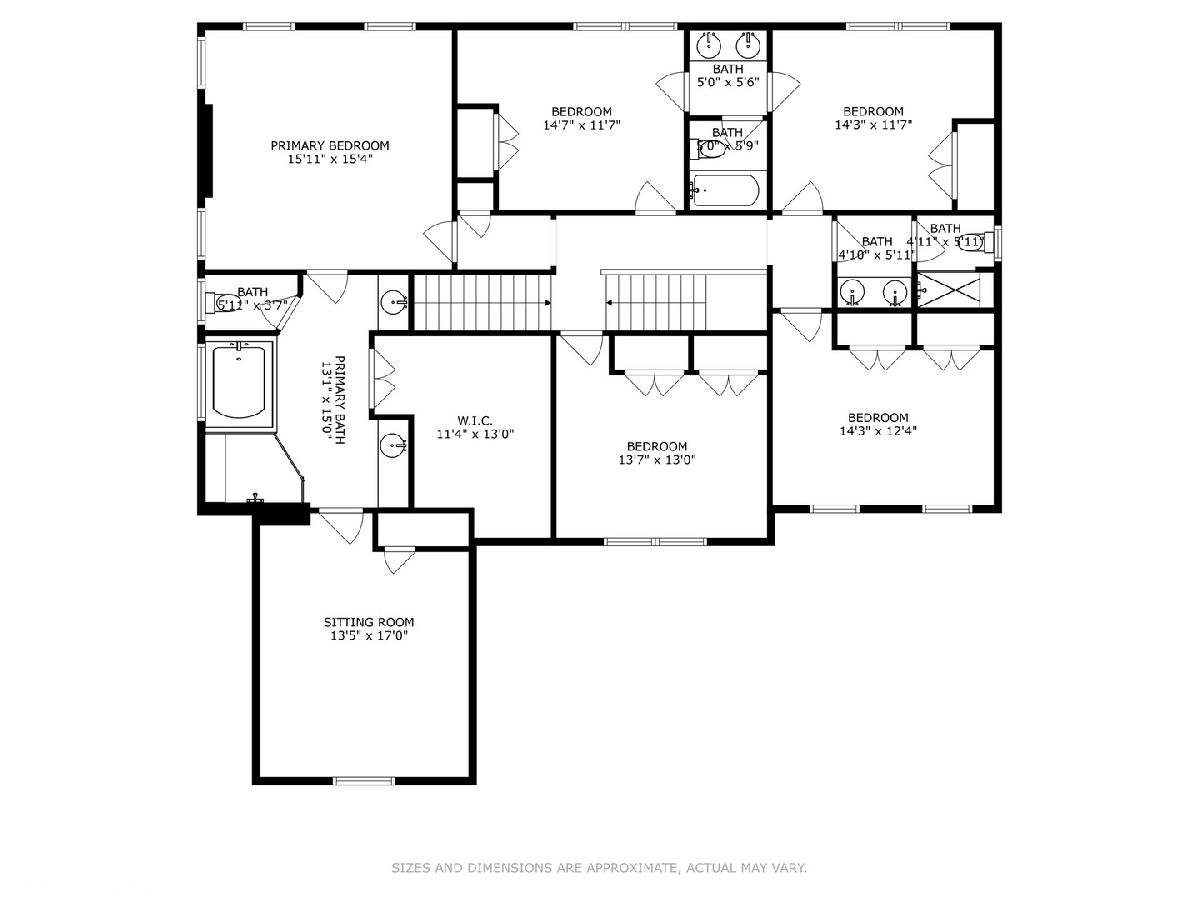
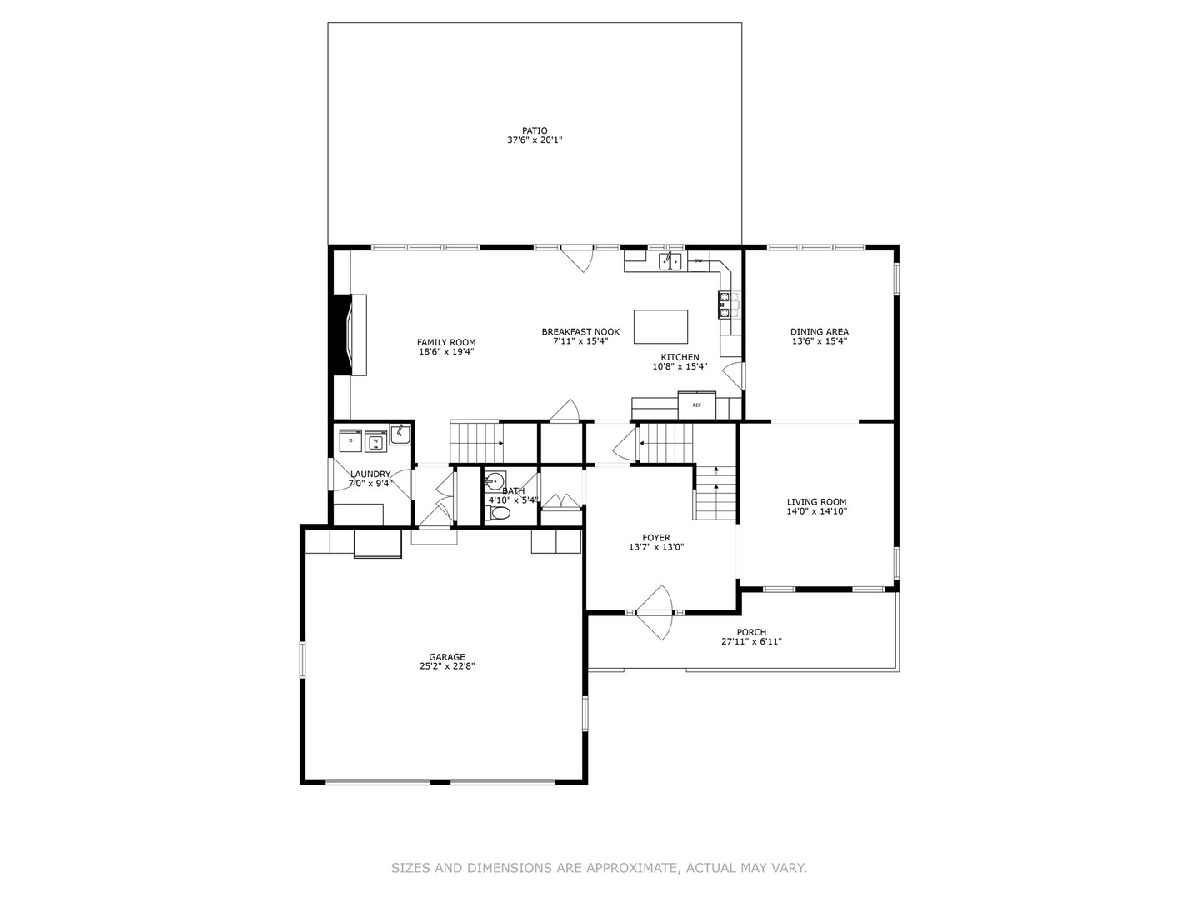
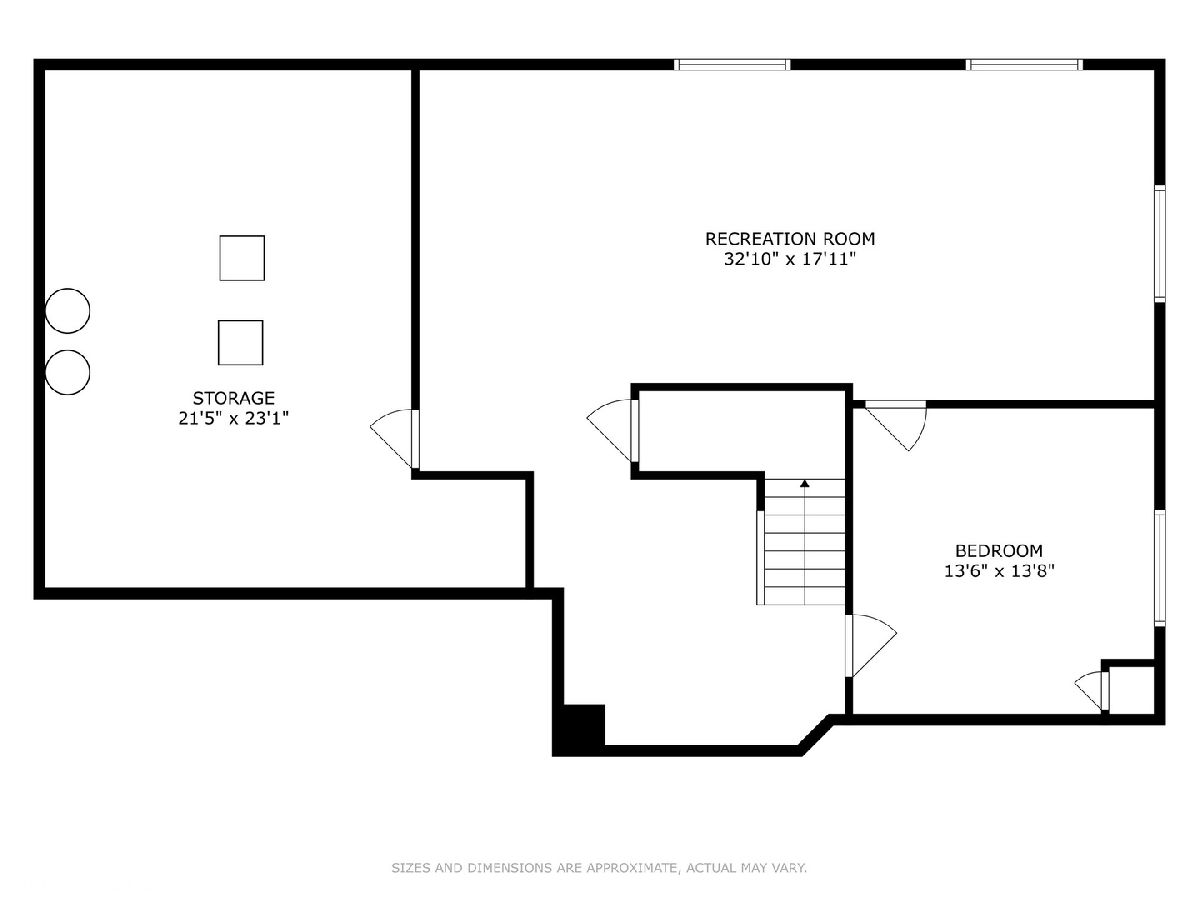
Room Specifics
Total Bedrooms: 6
Bedrooms Above Ground: 5
Bedrooms Below Ground: 1
Dimensions: —
Floor Type: —
Dimensions: —
Floor Type: —
Dimensions: —
Floor Type: —
Dimensions: —
Floor Type: —
Dimensions: —
Floor Type: —
Full Bathrooms: 4
Bathroom Amenities: Whirlpool,Separate Shower,Double Sink
Bathroom in Basement: 0
Rooms: —
Basement Description: Finished
Other Specifics
| 2 | |
| — | |
| Asphalt | |
| — | |
| — | |
| 71X134 | |
| Pull Down Stair | |
| — | |
| — | |
| — | |
| Not in DB | |
| — | |
| — | |
| — | |
| — |
Tax History
| Year | Property Taxes |
|---|---|
| 2024 | $18,497 |
| 2024 | $21,199 |
Contact Agent
Nearby Similar Homes
Nearby Sold Comparables
Contact Agent
Listing Provided By
@properties Christie's International Real Estate






