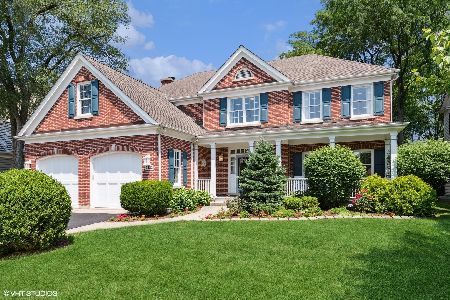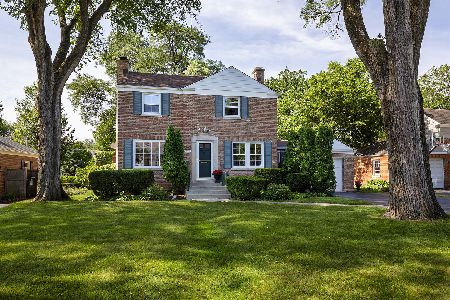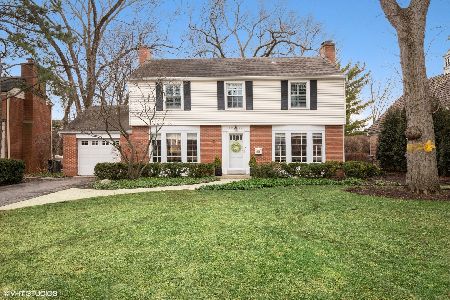2222 Larkdale Drive, Glenview, Illinois 60025
$1,100,000
|
Sold
|
|
| Status: | Closed |
| Sqft: | 4,500 |
| Cost/Sqft: | $300 |
| Beds: | 5 |
| Baths: | 4 |
| Year Built: | 1998 |
| Property Taxes: | $21,199 |
| Days On Market: | 608 |
| Lot Size: | 0,22 |
Description
ANOTHER PRICE DROP!! Desirable Bedford Green neighborhood!! Vacant and available now!! So much curb appeal for this home. New roof !! Lovely layout connecting living and dining spaces. Large Kitchen, lots of cabinetry, an island with seating, and breakfast room. Kitchen opens to Family Room with fireplace and built-ins. All overlooking professionally landscaped property with brick patio and fireplace. Mature trees. 1st floor laundry room. Enormous Primary Bedroom suite with spectacularly sized walk-in closet, dual vanity sinks, separate shower and separate bathtub. Adjacent to the Primary Bedroom is a fabulous bonus room, which can be used as an office or use your imagination for this space. Four additional 2nd floor bedrooms, one with Jack and Jill bath. Lower level, enjoys a spacious Rec Room and an optional sixth bedroom/office. Ample storage. Proximity to shopping, dining and Metro. Go & Show! Property to be sold in "as is" condition. Sellers say "sell". Make an offer. Seller just closed and due to unforeseen circumstances they were unable to move in.
Property Specifics
| Single Family | |
| — | |
| — | |
| 1998 | |
| — | |
| — | |
| No | |
| 0.22 |
| Cook | |
| Bedford Green | |
| 900 / Annual | |
| — | |
| — | |
| — | |
| 12037769 | |
| 04344120230000 |
Nearby Schools
| NAME: | DISTRICT: | DISTANCE: | |
|---|---|---|---|
|
Grade School
Henking Elementary School |
34 | — | |
|
Middle School
Hoffman Elementary School |
34 | Not in DB | |
|
High School
Glenbrook South High School |
225 | Not in DB | |
|
Alternate Elementary School
Hoffman Elementary School |
— | Not in DB | |
Property History
| DATE: | EVENT: | PRICE: | SOURCE: |
|---|---|---|---|
| 16 May, 2024 | Sold | $1,456,000 | MRED MLS |
| 17 Jan, 2024 | Under contract | $1,399,000 | MRED MLS |
| 1 Jan, 2024 | Listed for sale | $1,399,000 | MRED MLS |
| 1 Jul, 2024 | Sold | $1,100,000 | MRED MLS |
| 17 Jun, 2024 | Under contract | $1,350,000 | MRED MLS |
| — | Last price change | $1,395,000 | MRED MLS |
| 19 May, 2024 | Listed for sale | $1,555,000 | MRED MLS |

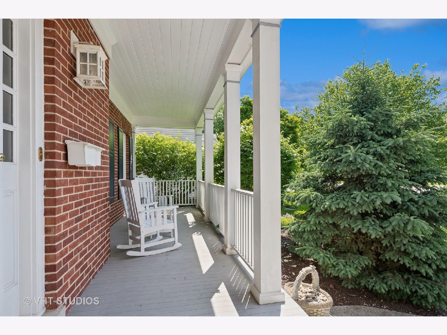
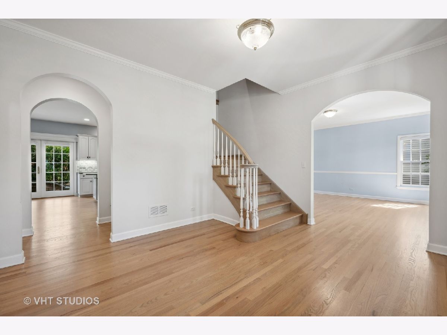
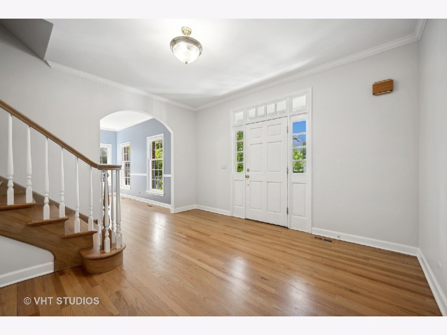
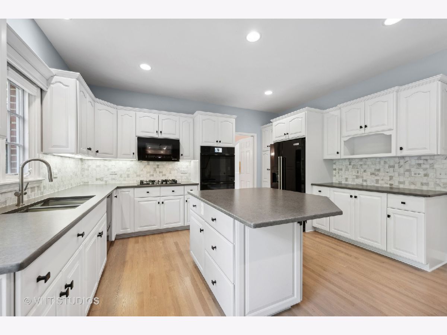
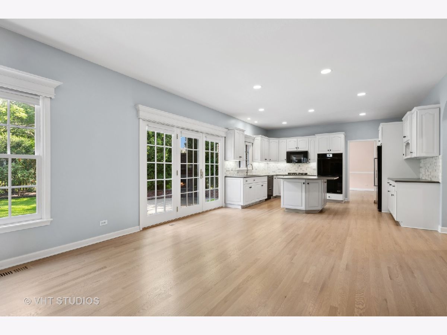
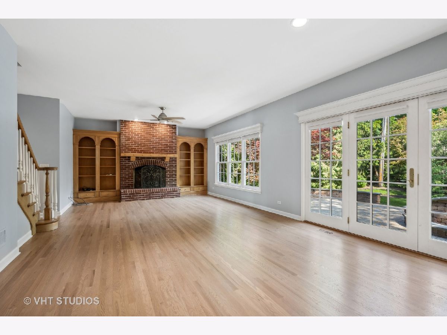
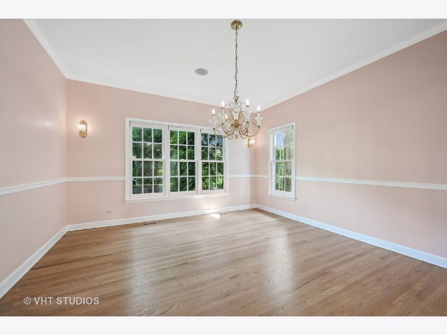
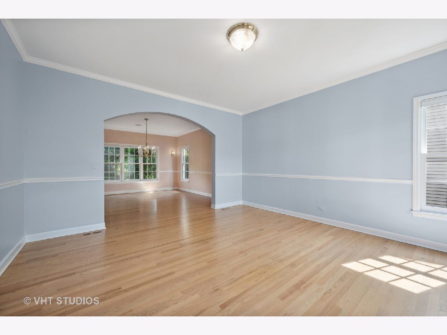
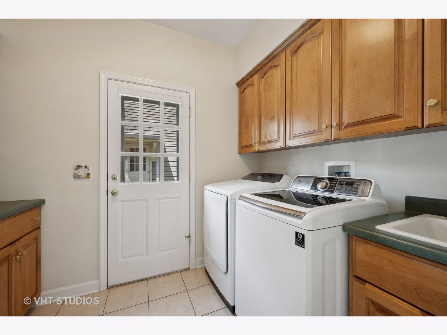
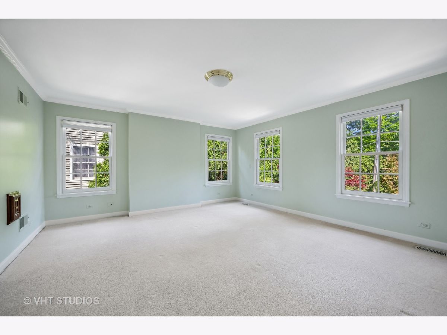
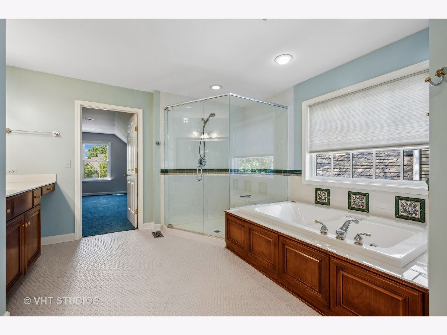
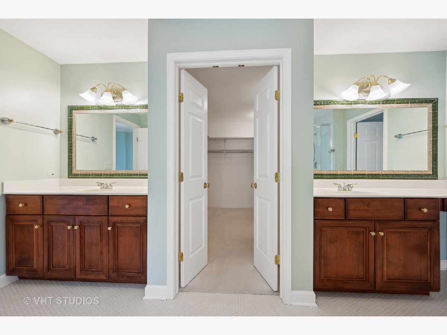
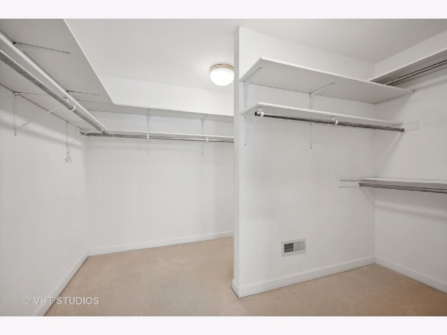
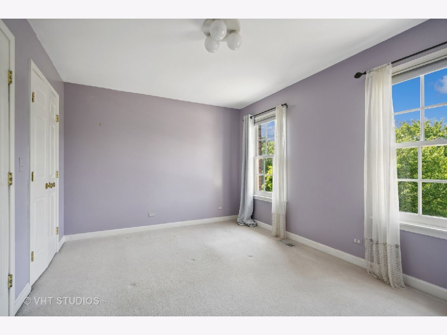
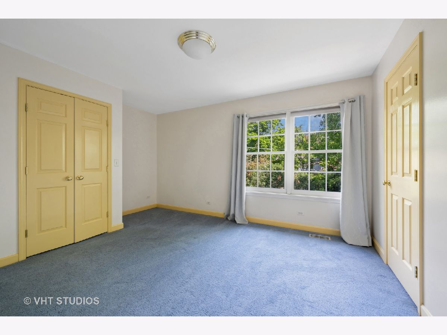
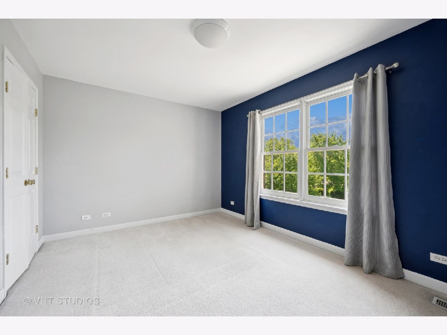
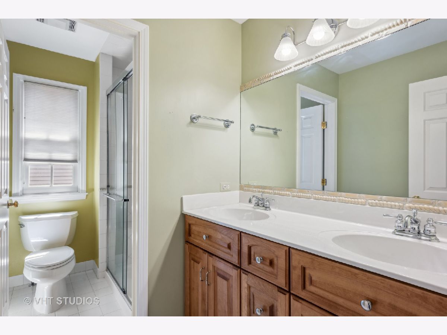
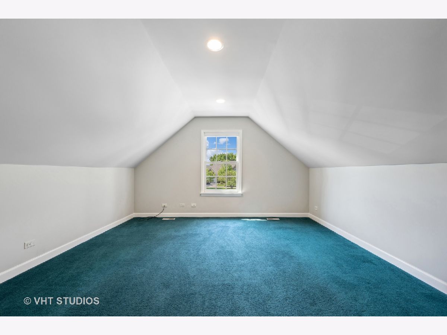
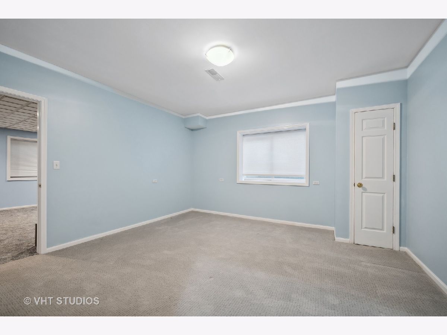
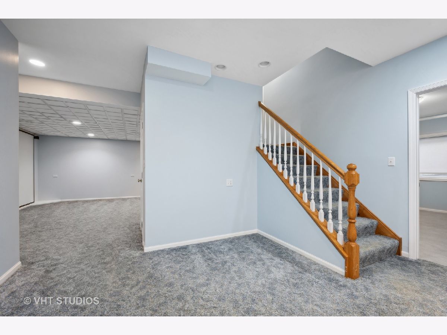
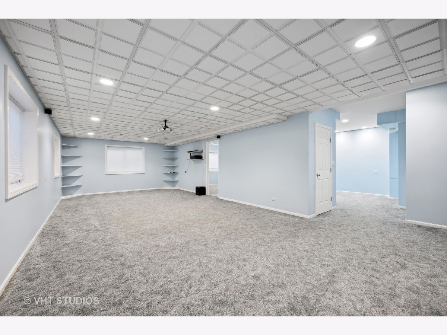
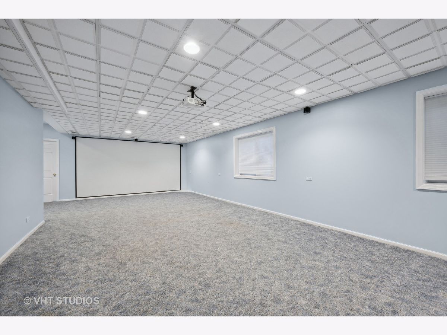
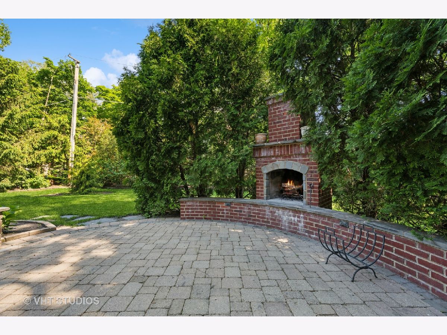
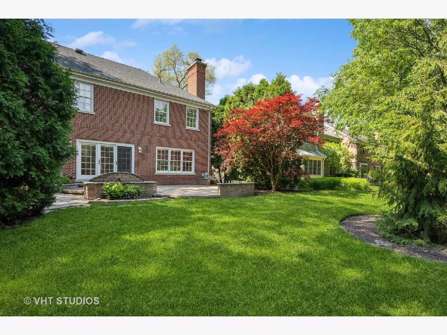
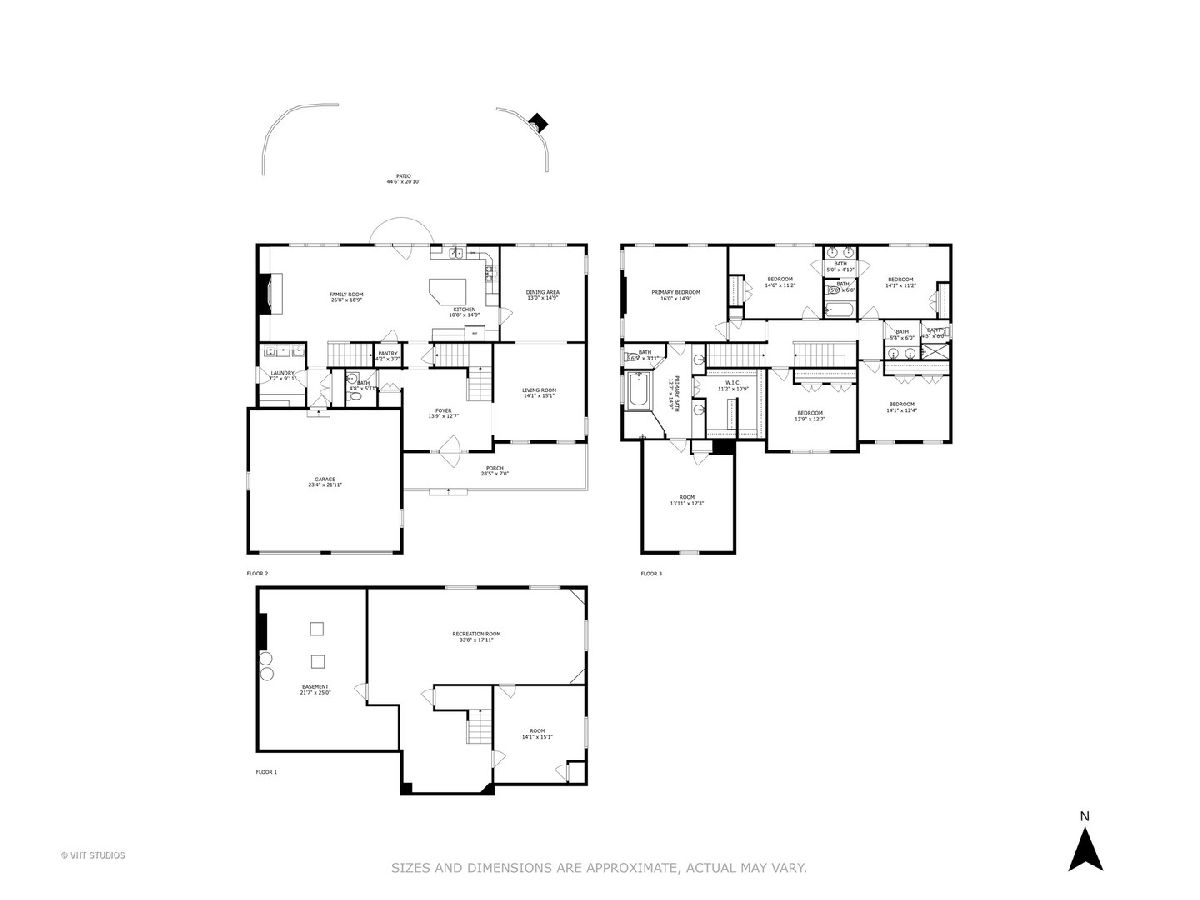
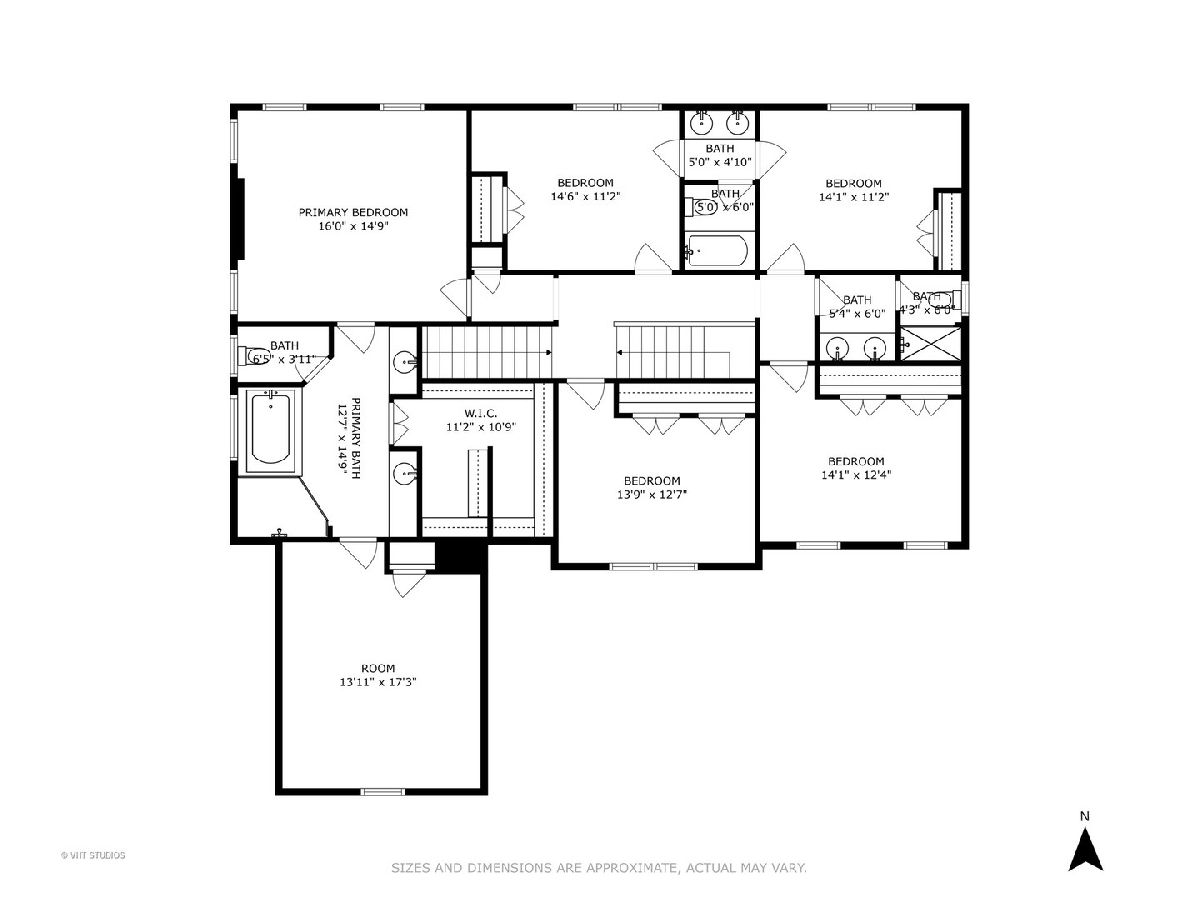
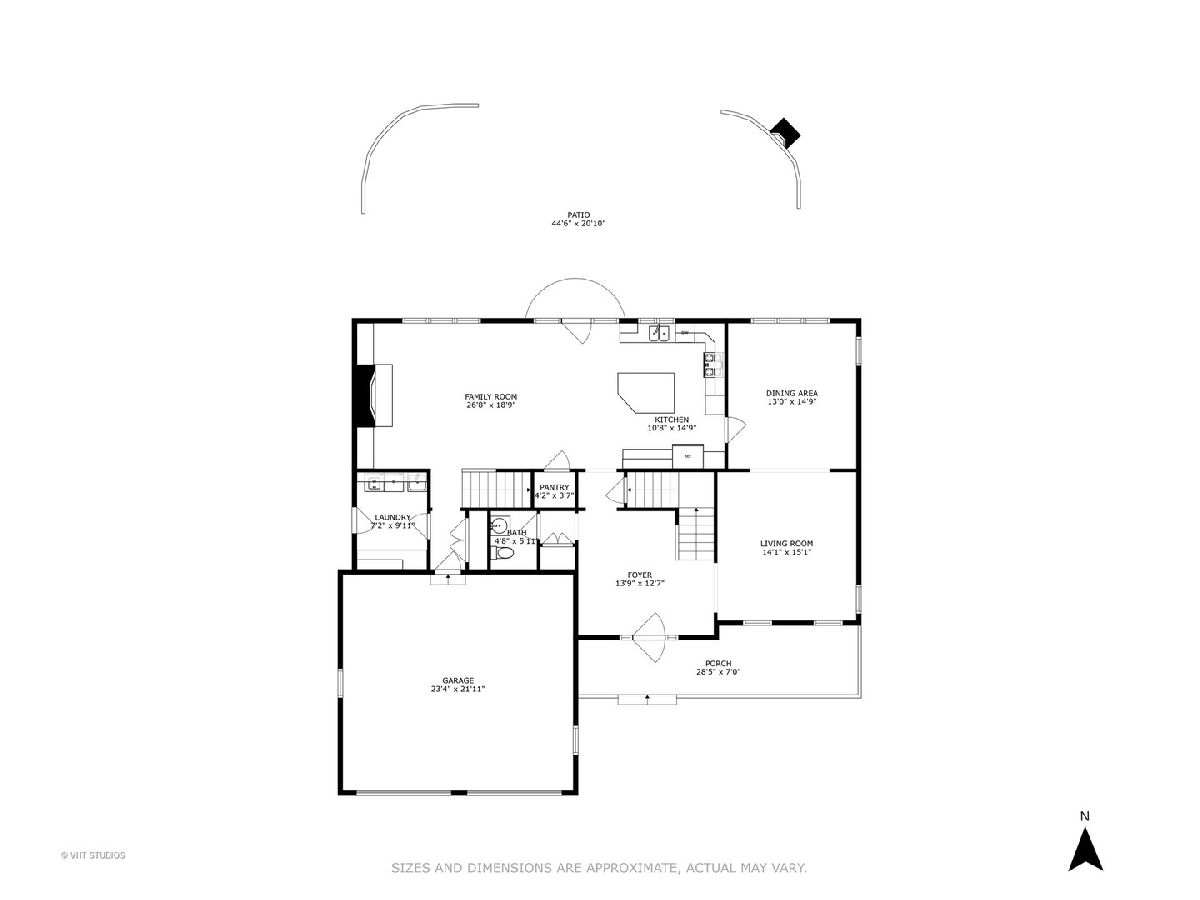
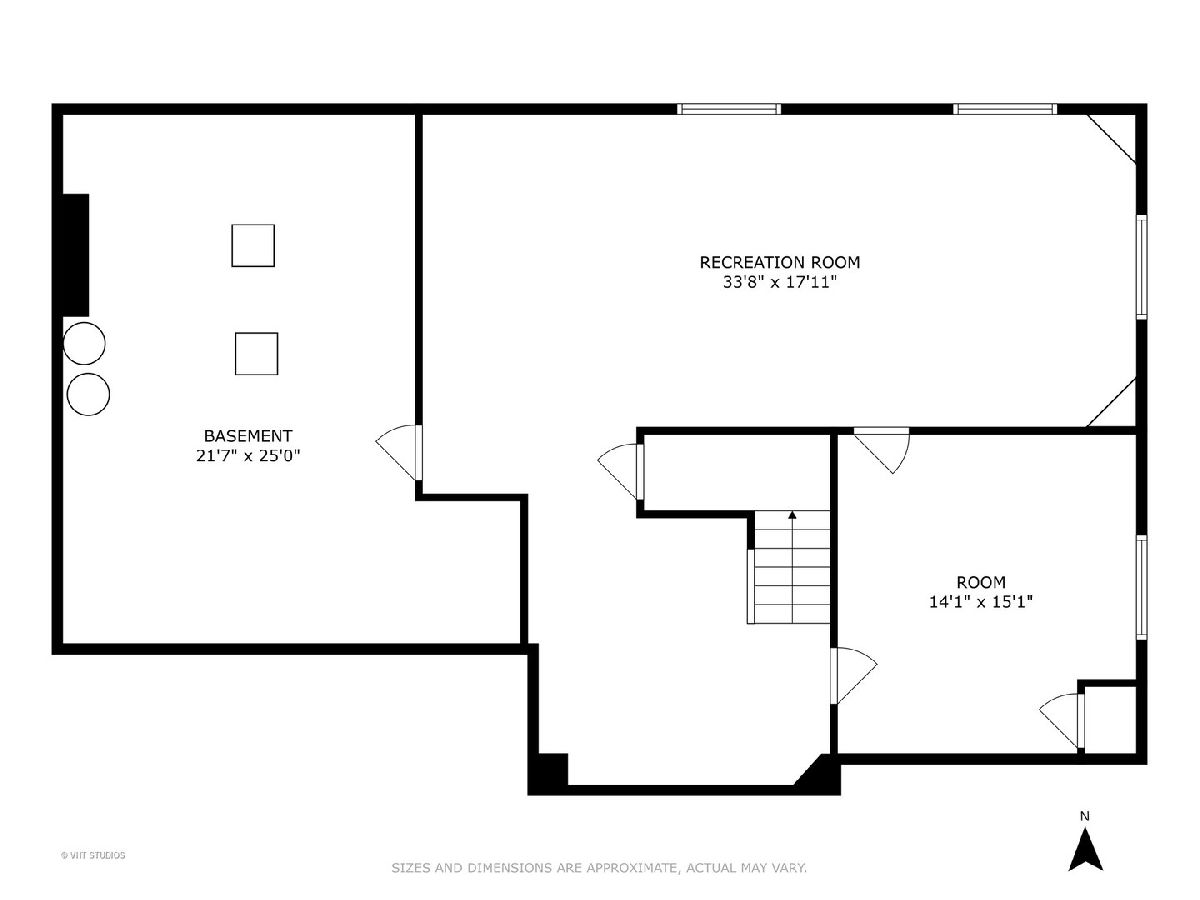
Room Specifics
Total Bedrooms: 6
Bedrooms Above Ground: 5
Bedrooms Below Ground: 1
Dimensions: —
Floor Type: —
Dimensions: —
Floor Type: —
Dimensions: —
Floor Type: —
Dimensions: —
Floor Type: —
Dimensions: —
Floor Type: —
Full Bathrooms: 4
Bathroom Amenities: Whirlpool,Separate Shower,Double Sink
Bathroom in Basement: 0
Rooms: —
Basement Description: Finished
Other Specifics
| 2 | |
| — | |
| Asphalt | |
| — | |
| — | |
| 71X134 | |
| Pull Down Stair | |
| — | |
| — | |
| — | |
| Not in DB | |
| — | |
| — | |
| — | |
| — |
Tax History
| Year | Property Taxes |
|---|---|
| 2024 | $18,497 |
| 2024 | $21,199 |
Contact Agent
Nearby Similar Homes
Nearby Sold Comparables
Contact Agent
Listing Provided By
Baird & Warner






