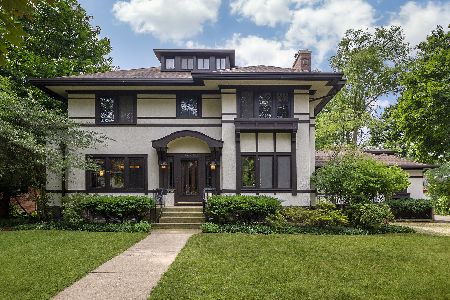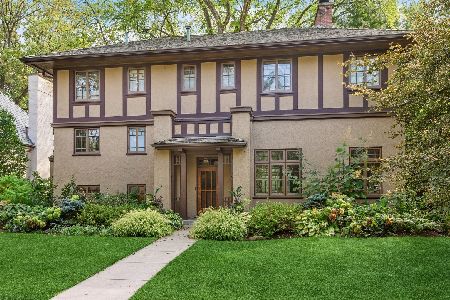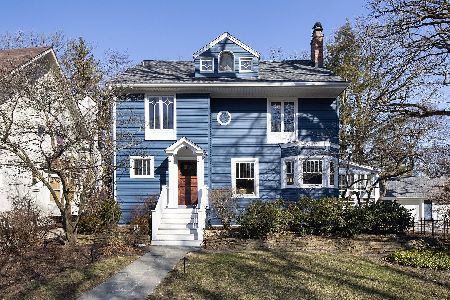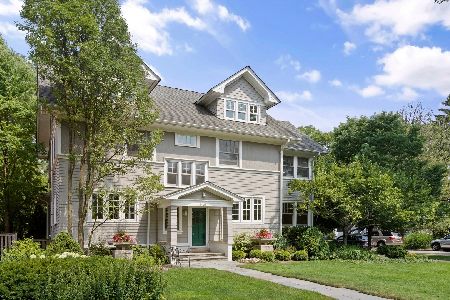2222 Lincoln Street, Evanston, Illinois 60201
$1,265,000
|
Sold
|
|
| Status: | Closed |
| Sqft: | 4,525 |
| Cost/Sqft: | $286 |
| Beds: | 5 |
| Baths: | 4 |
| Year Built: | 1909 |
| Property Taxes: | $14,856 |
| Days On Market: | 3880 |
| Lot Size: | 0,33 |
Description
Elegance & Simplicity define this Tallmadge designed historic beauty in the heart of Top Rated Central St. neighborhood! It epitomizes Prairie style, w/ its open light-filled interior, richly stained moldings & ribbons of windows bringing the outdoors inside! The seamless addition expanded the kitchen, added a huge master suite w/views of park-like yard & a home office w/ separate entry above 2.5 car attached garage.
Property Specifics
| Single Family | |
| — | |
| Prairie | |
| 1909 | |
| Full | |
| — | |
| No | |
| 0.33 |
| Cook | |
| — | |
| 0 / Not Applicable | |
| None | |
| Lake Michigan | |
| Public Sewer | |
| 08946438 | |
| 10123020060000 |
Nearby Schools
| NAME: | DISTRICT: | DISTANCE: | |
|---|---|---|---|
|
Grade School
Kingsley Elementary School |
65 | — | |
|
Middle School
Haven Middle School |
65 | Not in DB | |
|
High School
Evanston Twp High School |
202 | Not in DB | |
Property History
| DATE: | EVENT: | PRICE: | SOURCE: |
|---|---|---|---|
| 12 Aug, 2015 | Sold | $1,265,000 | MRED MLS |
| 7 Jun, 2015 | Under contract | $1,295,000 | MRED MLS |
| 6 Jun, 2015 | Listed for sale | $1,295,000 | MRED MLS |
| 30 Sep, 2022 | Sold | $1,495,000 | MRED MLS |
| 25 Jul, 2022 | Under contract | $1,399,000 | MRED MLS |
| 22 Jul, 2022 | Listed for sale | $1,399,000 | MRED MLS |
Room Specifics
Total Bedrooms: 5
Bedrooms Above Ground: 5
Bedrooms Below Ground: 0
Dimensions: —
Floor Type: Hardwood
Dimensions: —
Floor Type: Hardwood
Dimensions: —
Floor Type: Hardwood
Dimensions: —
Floor Type: —
Full Bathrooms: 4
Bathroom Amenities: Whirlpool,Separate Shower,Double Sink
Bathroom in Basement: 0
Rooms: Bedroom 5,Breakfast Room,Foyer,Mud Room,Office
Basement Description: Partially Finished
Other Specifics
| 2.1 | |
| Brick/Mortar | |
| Brick,Off Alley,Side Drive | |
| Balcony, Patio | |
| Landscaped | |
| 75X190 | |
| Interior Stair | |
| Full | |
| Skylight(s), Hardwood Floors, Heated Floors | |
| — | |
| Not in DB | |
| Tennis Courts, Sidewalks, Street Lights, Street Paved | |
| — | |
| — | |
| Wood Burning |
Tax History
| Year | Property Taxes |
|---|---|
| 2015 | $14,856 |
| 2022 | $16,724 |
Contact Agent
Nearby Similar Homes
Nearby Sold Comparables
Contact Agent
Listing Provided By
@properties













