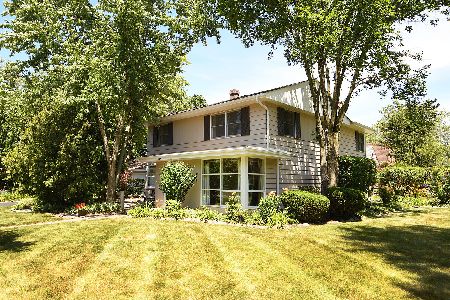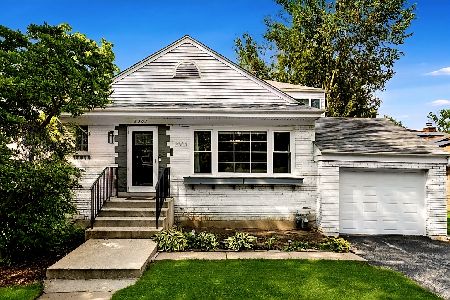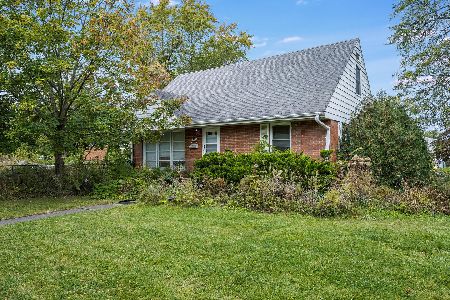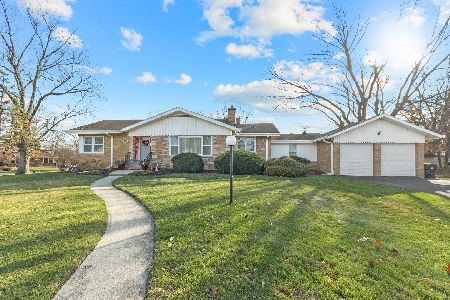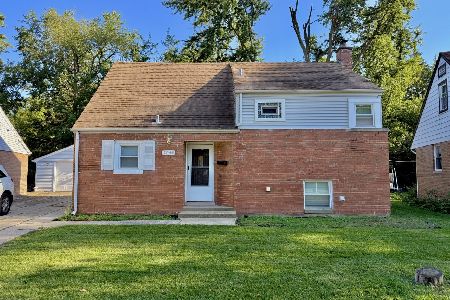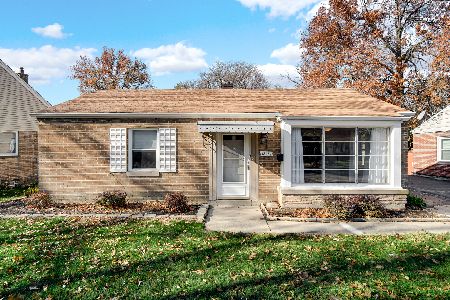2222 Macdonald Lane, Flossmoor, Illinois 60422
$283,000
|
Sold
|
|
| Status: | Closed |
| Sqft: | 2,788 |
| Cost/Sqft: | $107 |
| Beds: | 3 |
| Baths: | 3 |
| Year Built: | 1961 |
| Property Taxes: | $7,215 |
| Days On Market: | 3856 |
| Lot Size: | 0,00 |
Description
Pictures do not do this house justice.easy to make your own.. high end choices throughout: Renovations include: Mission solid interior doors, Pella patio drs (w/ blinds), 2 flrs of windows, carpet, master retreat ..24 ft walk in clst w/ custom cabinetry (also color correcting lightening), add that to the custom master bath,heated flrs,quartz tops,steam shower,multiple shower heads, footed tub.. roof/siding/ covered gutters/ most exterior lighting all less than 5 years, additional 2 full baths are updated. The kit has newer cabinets/corian/SS appliances..ref'14 and a ceramic flr. H/E furnace and Puron AC are less than 10 years. Oak hrdwd flrs on the first floor. The very nicely finished ll could be a 4th bedroom/ huge office or a rec rm. Indoor/ outdoor living with a lovely large patio & master bdr has its own Juliet balcony. Attached 2.5 garage. Fantastic storage. NOTE the wiring for multiple surround sound speakers in the fam rm and mster bdrm. VERY LOW TAXES! SUPER NICE
Property Specifics
| Single Family | |
| — | |
| — | |
| 1961 | |
| Partial | |
| — | |
| No | |
| — |
| Cook | |
| The Park | |
| 0 / Not Applicable | |
| None | |
| Public | |
| Public Sewer, Sewer-Storm | |
| 08986143 | |
| 32063070130000 |
Nearby Schools
| NAME: | DISTRICT: | DISTANCE: | |
|---|---|---|---|
|
Grade School
Western Avenue Elementary School |
161 | — | |
|
Middle School
Parker Junior High School |
161 | Not in DB | |
|
High School
Homewood-flossmoor High School |
233 | Not in DB | |
Property History
| DATE: | EVENT: | PRICE: | SOURCE: |
|---|---|---|---|
| 17 Nov, 2015 | Sold | $283,000 | MRED MLS |
| 9 Oct, 2015 | Under contract | $299,000 | MRED MLS |
| — | Last price change | $334,000 | MRED MLS |
| 14 Jul, 2015 | Listed for sale | $364,000 | MRED MLS |
Room Specifics
Total Bedrooms: 4
Bedrooms Above Ground: 3
Bedrooms Below Ground: 1
Dimensions: —
Floor Type: Carpet
Dimensions: —
Floor Type: Carpet
Dimensions: —
Floor Type: Carpet
Full Bathrooms: 3
Bathroom Amenities: Separate Shower,Steam Shower,Double Sink,Double Shower,Soaking Tub
Bathroom in Basement: 0
Rooms: No additional rooms
Basement Description: Finished,Sub-Basement
Other Specifics
| 2 | |
| Concrete Perimeter | |
| Concrete | |
| Balcony, Patio, Storms/Screens | |
| Corner Lot,Wooded | |
| 71 X 120 X 83 X 131 | |
| Unfinished | |
| Full | |
| Skylight(s), Hardwood Floors, Heated Floors, First Floor Laundry, First Floor Full Bath | |
| Range, Microwave, Dishwasher, Refrigerator, Washer, Dryer, Disposal, Stainless Steel Appliance(s) | |
| Not in DB | |
| Tennis Courts, Sidewalks, Street Lights, Street Paved | |
| — | |
| — | |
| Wood Burning |
Tax History
| Year | Property Taxes |
|---|---|
| 2015 | $7,215 |
Contact Agent
Nearby Similar Homes
Nearby Sold Comparables
Contact Agent
Listing Provided By
Baird & Warner

