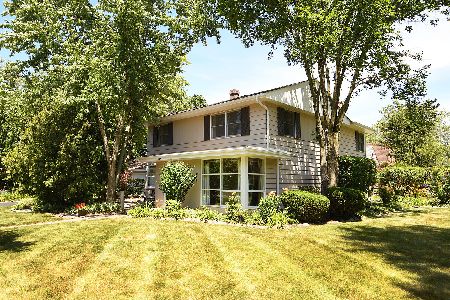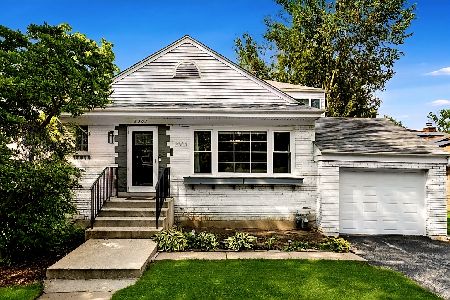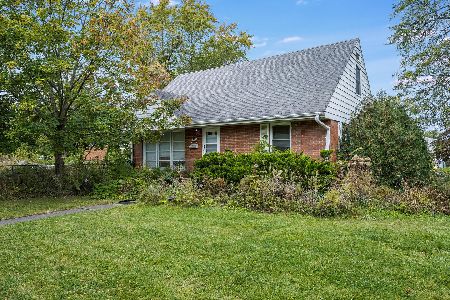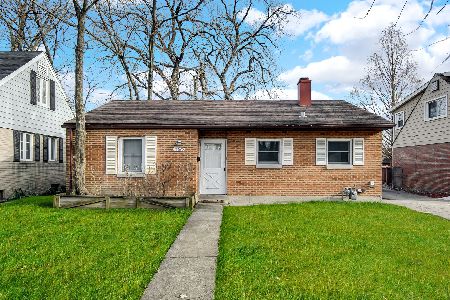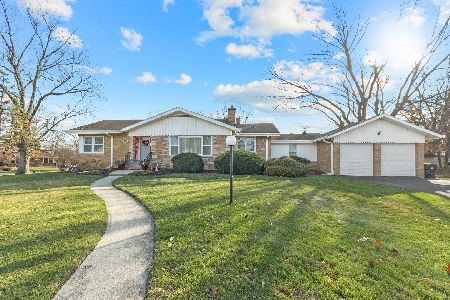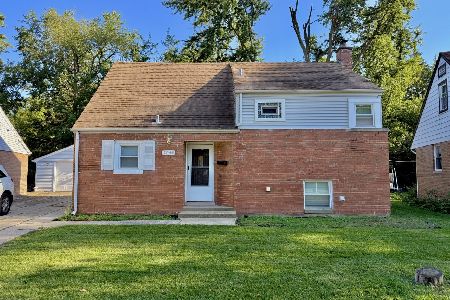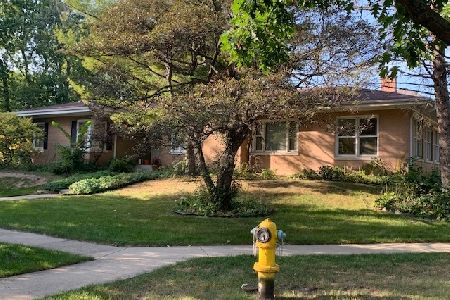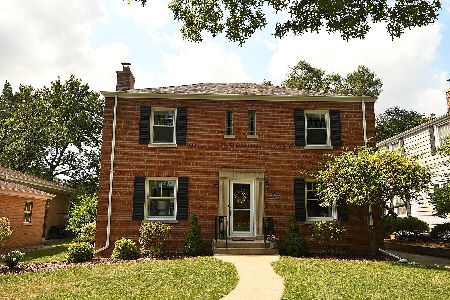843 Hutchison Road, Flossmoor, Illinois 60422
$343,000
|
Sold
|
|
| Status: | Closed |
| Sqft: | 3,218 |
| Cost/Sqft: | $109 |
| Beds: | 5 |
| Baths: | 3 |
| Year Built: | 1953 |
| Property Taxes: | $6,935 |
| Days On Market: | 2941 |
| Lot Size: | 0,34 |
Description
WALK TO THE METRA - COMPLETELY UPDATED - A short walk to the metra, on a private, fenced in corner lot, this spacious FIVE BR, 3 bath home was recently appraised at $346k and no expense was spared on updates from top to bottom. With a large addition in 2000 & professional landscaping, over 3,200 sq ft of gleaming refinished HW floors greet you upon entry. Impressive marble wood burning fireplace, formal DR, sliding doors to the screened in porch w/ a paver patio & a view that can't be beat. NEW galley kitchen/granite counters, SS appliances/double oven/marble backsplash. Relax in your Kohler 2 person jacuzzi, w/ gleaming marble counters in the newly redone master. HUGE family/media room w/custom built-ins, even the garage is heated AND air conditioned! ROOF & AC 5 yrs, furnace 2 yrs, boiler for radiant heat 10 yrs, NEWER Pella windows, Generac generator and HOME WARRANTY for complete peace of mind. LOW TAXES for Flossmoor. Everything has already been done for you! Don't wait long!
Property Specifics
| Single Family | |
| — | |
| Quad Level | |
| 1953 | |
| Partial | |
| QUAD LEVEL | |
| No | |
| 0.34 |
| Cook | |
| Flossmoor Park | |
| 0 / Not Applicable | |
| None | |
| Lake Michigan | |
| Public Sewer | |
| 09851272 | |
| 32063080080000 |
Nearby Schools
| NAME: | DISTRICT: | DISTANCE: | |
|---|---|---|---|
|
Grade School
Western Avenue Elementary School |
161 | — | |
|
Middle School
Parker Junior High School |
161 | Not in DB | |
|
High School
Homewood-flossmoor High School |
233 | Not in DB | |
Property History
| DATE: | EVENT: | PRICE: | SOURCE: |
|---|---|---|---|
| 15 May, 2018 | Sold | $343,000 | MRED MLS |
| 5 Mar, 2018 | Under contract | $349,900 | MRED MLS |
| 7 Feb, 2018 | Listed for sale | $349,900 | MRED MLS |
Room Specifics
Total Bedrooms: 5
Bedrooms Above Ground: 5
Bedrooms Below Ground: 0
Dimensions: —
Floor Type: Carpet
Dimensions: —
Floor Type: Carpet
Dimensions: —
Floor Type: Carpet
Dimensions: —
Floor Type: —
Full Bathrooms: 3
Bathroom Amenities: Whirlpool,Separate Shower,Double Sink
Bathroom in Basement: 0
Rooms: Bedroom 5,Office,Foyer,Screened Porch
Basement Description: Unfinished
Other Specifics
| 2.5 | |
| Concrete Perimeter | |
| Asphalt | |
| Porch Screened, Brick Paver Patio, Storms/Screens | |
| Corner Lot,Fenced Yard,Landscaped | |
| 100X147X98X153 | |
| Unfinished | |
| Full | |
| Skylight(s), Hardwood Floors | |
| Double Oven, Microwave, Dishwasher, Refrigerator, Washer, Dryer, Disposal, Stainless Steel Appliance(s) | |
| Not in DB | |
| Tennis Courts, Sidewalks, Street Paved | |
| — | |
| — | |
| Wood Burning, Gas Starter |
Tax History
| Year | Property Taxes |
|---|---|
| 2018 | $6,935 |
Contact Agent
Nearby Similar Homes
Nearby Sold Comparables
Contact Agent
Listing Provided By
RE/MAX Synergy

