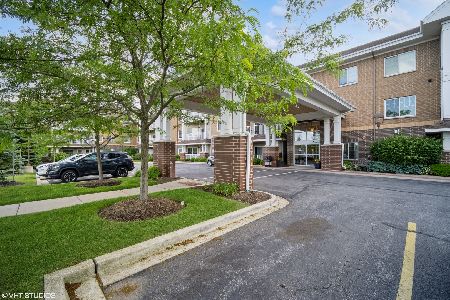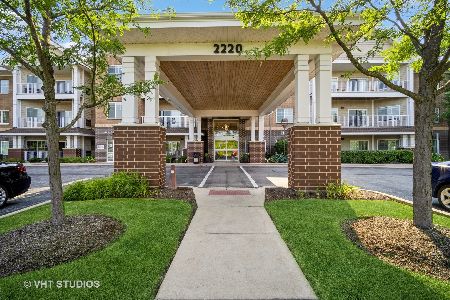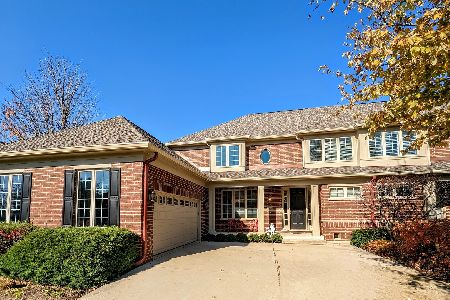2222 Royal Ridge Drive, Northbrook, Illinois 60062
$625,000
|
Sold
|
|
| Status: | Closed |
| Sqft: | 2,643 |
| Cost/Sqft: | $246 |
| Beds: | 3 |
| Baths: | 3 |
| Year Built: | 2000 |
| Property Taxes: | $13,411 |
| Days On Market: | 2327 |
| Lot Size: | 0,00 |
Description
Stunning Hampton model at Royal Ridge, a luxury maintenance free 24 hour gated community. Fabulous open floor plan with dramatic two story volume ceiling in great room, marble surround fireplace and full height windows overlooking desirable unobstructed pond views and lush green landscape. This home is flooded with natural light! First floor luxury master suite featuring marble bath with double sink, seperate whirlpool tub and shower plus two walk in closets. Lovely eat in kitchen with granite counters, under counter lighting, eat in breakfast room and b'fast bar plus loads of cabinets & pantry closet. Slider off kitchen to large patio lends itself to tranquility and enjoyment of water view. Upstairs are two generous size bedrooms plus large loft office. Finished lower level with neutral decor and storage galore. Meticulously maintained with too many upgrades to list! Fantastic location just minutes to train, Starbucks , Whole foods and area shops. Two car garage, Newer HVAC in 2016.
Property Specifics
| Condos/Townhomes | |
| 2 | |
| — | |
| 2000 | |
| Partial | |
| HAMPTON | |
| Yes | |
| — |
| Cook | |
| Royal Ridge | |
| 938 / Monthly | |
| Insurance,Security,Doorman,Clubhouse,Exercise Facilities,Pool,Lawn Care,Snow Removal | |
| Public | |
| Sewer-Storm | |
| 10519304 | |
| 04143011560000 |
Nearby Schools
| NAME: | DISTRICT: | DISTANCE: | |
|---|---|---|---|
|
Grade School
Middlefork Primary School |
29 | — | |
|
Middle School
Sunset Ridge Elementary School |
29 | Not in DB | |
|
High School
New Trier Twp H.s. Northfield/wi |
203 | Not in DB | |
Property History
| DATE: | EVENT: | PRICE: | SOURCE: |
|---|---|---|---|
| 30 Oct, 2019 | Sold | $625,000 | MRED MLS |
| 2 Oct, 2019 | Under contract | $649,900 | MRED MLS |
| 16 Sep, 2019 | Listed for sale | $649,900 | MRED MLS |
Room Specifics
Total Bedrooms: 3
Bedrooms Above Ground: 3
Bedrooms Below Ground: 0
Dimensions: —
Floor Type: Carpet
Dimensions: —
Floor Type: Carpet
Full Bathrooms: 3
Bathroom Amenities: Whirlpool,Separate Shower,Double Sink
Bathroom in Basement: 0
Rooms: Loft,Recreation Room,Game Room,Foyer
Basement Description: Finished
Other Specifics
| 2 | |
| Concrete Perimeter | |
| Concrete | |
| Patio | |
| Common Grounds,Landscaped,Water View | |
| COMMON | |
| — | |
| Full | |
| Vaulted/Cathedral Ceilings, Hardwood Floors, First Floor Bedroom, First Floor Laundry, First Floor Full Bath, Walk-In Closet(s) | |
| Double Oven, Range, Microwave, Dishwasher, Refrigerator, Washer, Dryer, Disposal | |
| Not in DB | |
| — | |
| — | |
| Exercise Room, On Site Manager/Engineer, Party Room, Pool, Receiving Room | |
| Gas Log, Gas Starter |
Tax History
| Year | Property Taxes |
|---|---|
| 2019 | $13,411 |
Contact Agent
Nearby Similar Homes
Nearby Sold Comparables
Contact Agent
Listing Provided By
@properties










