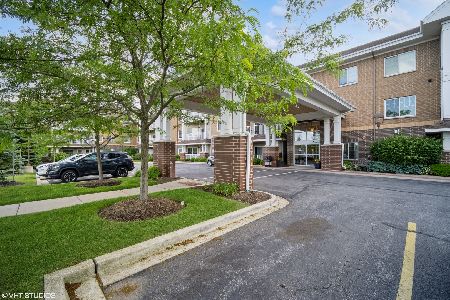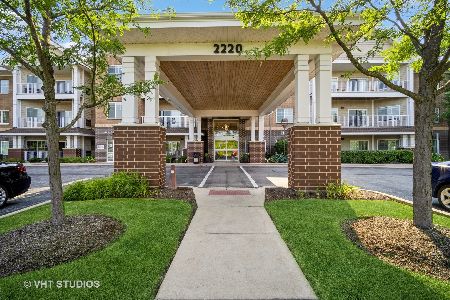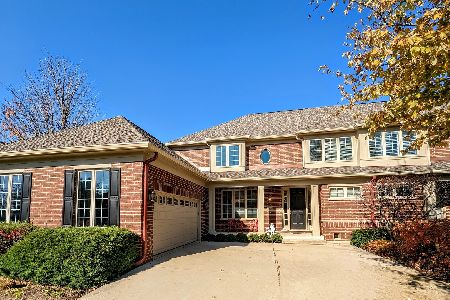2270 Royal Ridge Drive, Northbrook, Illinois 60062
$730,000
|
Sold
|
|
| Status: | Closed |
| Sqft: | 0 |
| Cost/Sqft: | — |
| Beds: | 3 |
| Baths: | 3 |
| Year Built: | 2001 |
| Property Taxes: | $11,693 |
| Days On Market: | 3054 |
| Lot Size: | 0,00 |
Description
Location is a 10 for this popular Hampton style townhouse with the long view across the pond. Master bedroom suite on the first level with many built-ins, walk-in closet and luxurious bath. Separate dining room with chair molding for small or large gatherlngs. White cabinet kitchen with center island and large eating area leading to patio. Large second floor with loft, two additional bedrooms and hall bath. Finished lower level including billiards area, tv watching and even a wrapping station! Oversized attached 2 car garage. Many special features and upgrades including two-story volume ceiling, coffered ceilings, custom ceiling crown moldings, built-ins and more. Beautiful landscaping in this gated community with amenities. This home has it all!
Property Specifics
| Condos/Townhomes | |
| 2 | |
| — | |
| 2001 | |
| Partial | |
| HAMPTON | |
| Yes | |
| — |
| Cook | |
| Royal Ridge | |
| 904 / Monthly | |
| Insurance,Security,Clubhouse,Exercise Facilities,Pool,Lawn Care | |
| Public | |
| Sewer-Storm | |
| 09407928 | |
| 04143011510000 |
Nearby Schools
| NAME: | DISTRICT: | DISTANCE: | |
|---|---|---|---|
|
Grade School
Sunset Ridge Elementary School |
29 | — | |
|
Middle School
Middlefork Primary School |
29 | Not in DB | |
|
High School
New Trier Twp H.s. Northfield/wi |
203 | Not in DB | |
Property History
| DATE: | EVENT: | PRICE: | SOURCE: |
|---|---|---|---|
| 5 Jan, 2018 | Sold | $730,000 | MRED MLS |
| 4 Oct, 2017 | Under contract | $735,000 | MRED MLS |
| 18 Sep, 2017 | Listed for sale | $735,000 | MRED MLS |
Room Specifics
Total Bedrooms: 3
Bedrooms Above Ground: 3
Bedrooms Below Ground: 0
Dimensions: —
Floor Type: Carpet
Dimensions: —
Floor Type: Carpet
Full Bathrooms: 3
Bathroom Amenities: Whirlpool,Separate Shower,Double Sink
Bathroom in Basement: 0
Rooms: Breakfast Room,Game Room,Loft,Recreation Room
Basement Description: Finished
Other Specifics
| 2 | |
| — | |
| — | |
| Patio | |
| Landscaped,Pond(s),Water View | |
| COMMON | |
| — | |
| Full | |
| Vaulted/Cathedral Ceilings, Hardwood Floors, First Floor Bedroom, First Floor Laundry | |
| Double Oven, Range, Microwave, Dishwasher, High End Refrigerator, Washer, Dryer, Disposal, Wine Refrigerator | |
| Not in DB | |
| — | |
| — | |
| Exercise Room, On Site Manager/Engineer, Pool | |
| Gas Log, Gas Starter |
Tax History
| Year | Property Taxes |
|---|---|
| 2018 | $11,693 |
Contact Agent
Nearby Similar Homes
Nearby Sold Comparables
Contact Agent
Listing Provided By
Coldwell Banker Residential










