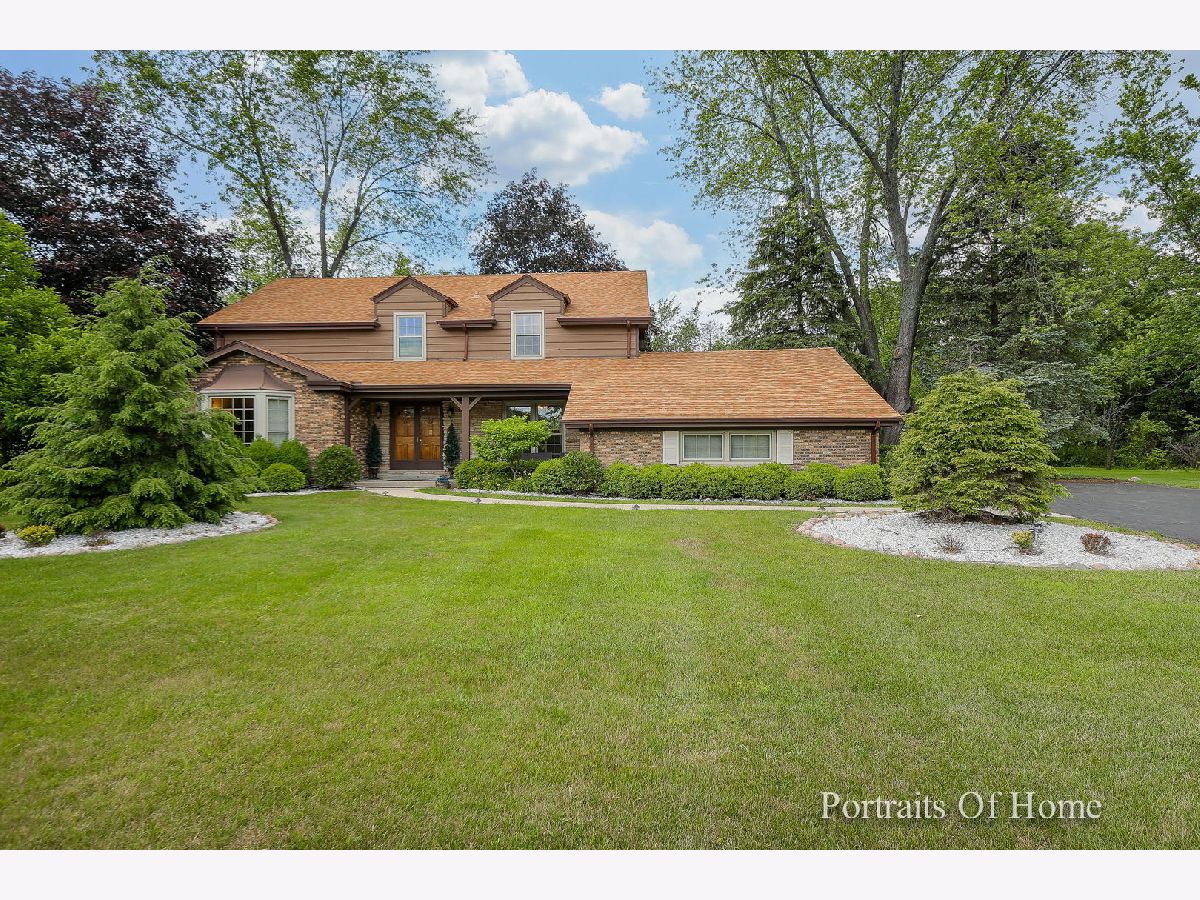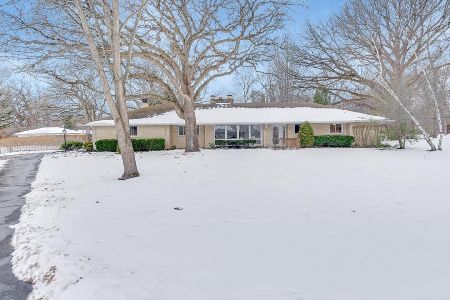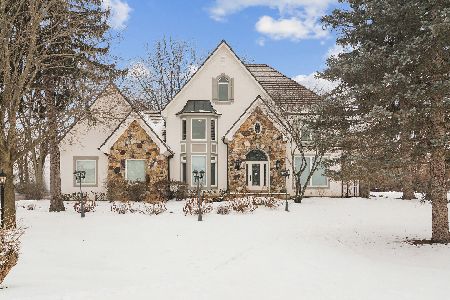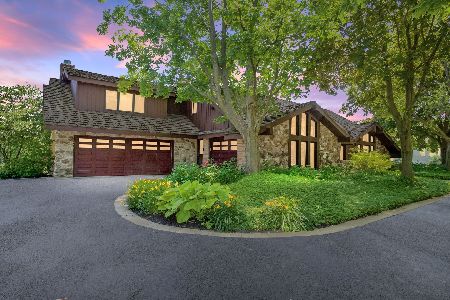2222 Shiloh Drive, Long Grove, Illinois 60047
$520,000
|
Sold
|
|
| Status: | Closed |
| Sqft: | 2,277 |
| Cost/Sqft: | $228 |
| Beds: | 4 |
| Baths: | 4 |
| Year Built: | 1971 |
| Property Taxes: | $13,777 |
| Days On Market: | 1708 |
| Lot Size: | 1,91 |
Description
Welcome Home to this lovely 4+1 bedroom 4 bath home nestled amongst mature trees & beautiful grounds (low flow irrigation for landscape) on approximately 2 acres lot with serene views from all the rooms. The home features a porch, deck, patio, a firepit & balcony. Enter the welcoming foyer to a traditional layout of a spacious LIVING ROOM on one side and formal DINING ROOM on the other side. The warm comforting FAMILY ROOM has a FIREPLACE and glass doors leading out to the huge BACKYARD. UPDATED KITCHEN (2014) with granite countertops and stainless steel appliances and a two-level island which can double serve as a breakfast table. Foyer and Kitchen Flooring 2014. The Mudroom was created in 2017. Four spacious bedrooms on the second floor. Primary bedroom has a lovely balcony for those sweet private times. Primary Bathroom was renovated in 2017(it is a wet global toilet which will be replaced with a regular American toilet/commode by the sellers). One Bedroom with the 2nd Fireplace is being used as an OFFICE/DEN. All Windows Replaced in 2014. Exterior Paint 2016. Roof 2016 (owens corning with 40 year warranty). Smart Lights. FINISHED BASEMENT (2014) is an additional suite or can be used as an in-law unit with a LIVING ROOM, a BEDROOM, a KITCHENETTE & a full BATHROOM (2017). Water tank replaced in 2014. Water heater 2020. Excellent award winning SCHOOLS. Close to Highways, Golf courses and amenities. All in all this lovely house is a wonderful place to call home...
Property Specifics
| Single Family | |
| — | |
| — | |
| 1971 | |
| Full | |
| — | |
| No | |
| 1.91 |
| Lake | |
| Country Club Estates | |
| 100 / Annual | |
| Other | |
| Private Well | |
| Septic-Mechanical, Septic-Private | |
| 11125866 | |
| 14253080020000 |
Nearby Schools
| NAME: | DISTRICT: | DISTANCE: | |
|---|---|---|---|
|
Grade School
Kildeer Countryside Elementary S |
96 | — | |
|
Middle School
Woodlawn Middle School |
96 | Not in DB | |
|
High School
Adlai E Stevenson High School |
125 | Not in DB | |
Property History
| DATE: | EVENT: | PRICE: | SOURCE: |
|---|---|---|---|
| 8 Jul, 2013 | Sold | $375,100 | MRED MLS |
| 31 May, 2013 | Under contract | $374,900 | MRED MLS |
| 9 Apr, 2013 | Listed for sale | $374,900 | MRED MLS |
| 2 Aug, 2021 | Sold | $520,000 | MRED MLS |
| 27 Jun, 2021 | Under contract | $520,000 | MRED MLS |
| 24 Jun, 2021 | Listed for sale | $520,000 | MRED MLS |

Room Specifics
Total Bedrooms: 5
Bedrooms Above Ground: 4
Bedrooms Below Ground: 1
Dimensions: —
Floor Type: —
Dimensions: —
Floor Type: —
Dimensions: —
Floor Type: —
Dimensions: —
Floor Type: —
Full Bathrooms: 4
Bathroom Amenities: Separate Shower
Bathroom in Basement: 1
Rooms: Recreation Room,Kitchen,Bedroom 5
Basement Description: Finished
Other Specifics
| 2 | |
| — | |
| Asphalt | |
| Balcony, Deck, Patio, Porch | |
| Landscaped,Mature Trees | |
| 83389 | |
| — | |
| Full | |
| Hardwood Floors, In-Law Arrangement, First Floor Full Bath, Walk-In Closet(s), Some Carpeting, Drapes/Blinds, Granite Counters | |
| — | |
| Not in DB | |
| — | |
| — | |
| — | |
| Gas Starter |
Tax History
| Year | Property Taxes |
|---|---|
| 2013 | $11,310 |
| 2021 | $13,777 |
Contact Agent
Nearby Similar Homes
Nearby Sold Comparables
Contact Agent
Listing Provided By
Shirin Marvi Real Estate








