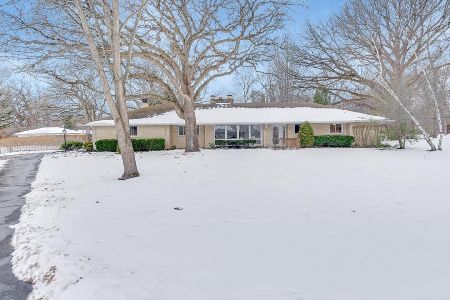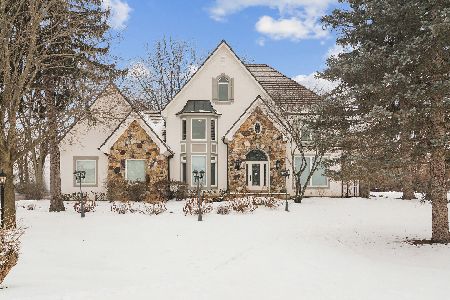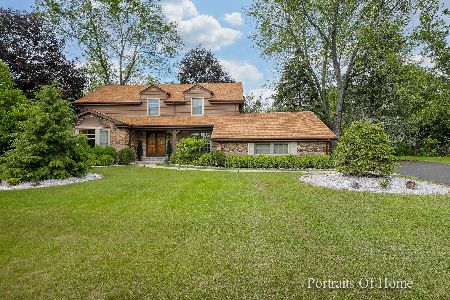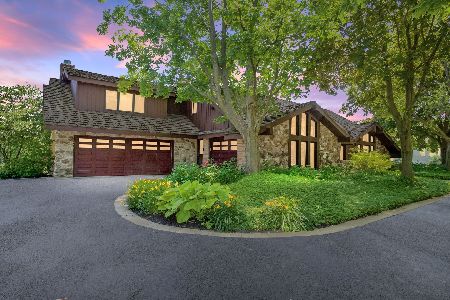2219 Shiloh Drive, Long Grove, Illinois 60047
$535,000
|
Sold
|
|
| Status: | Closed |
| Sqft: | 4,628 |
| Cost/Sqft: | $127 |
| Beds: | 5 |
| Baths: | 6 |
| Year Built: | 1963 |
| Property Taxes: | $19,240 |
| Days On Market: | 2127 |
| Lot Size: | 1,02 |
Description
Located on a premium homesite is this exceptional home with gorgeous views of neighboring Grove Country Club's golf course, a picturesque pond, and the home's own fabulous in-ground pool and patio area * The 2-story foyer opens to the large living and dining rooms with handsome stonework and fireplace wall * Sharing the view is a very nice 1st floor master suite, office, family room and kitchen * Upstairs is a 2nd floor master suite, plus 2 additional bedrooms and a large bonus room, all spacious, and each with an adjoining updated bathroom * The walkout basement is finished, has a half bath, great pool access, and endless possibilities for recreation * Newly refinished hardwood floors, new carpet, and new paint * Ideal for private multi generational living and/or a nanny * Award winning Kildeer Countryside District 96 and Stevenson High Schools. New Roof 2020. A MUST SEE.
Property Specifics
| Single Family | |
| — | |
| — | |
| 1963 | |
| Walkout | |
| — | |
| Yes | |
| 1.02 |
| Lake | |
| Country Club Estates | |
| — / Not Applicable | |
| None | |
| Private Well | |
| Septic-Private | |
| 10702946 | |
| 14254030020000 |
Nearby Schools
| NAME: | DISTRICT: | DISTANCE: | |
|---|---|---|---|
|
Grade School
Kildeer Countryside Elementary S |
96 | — | |
|
Middle School
Country Meadows Elementary Schoo |
96 | Not in DB | |
|
High School
Adlai E Stevenson High School |
125 | Not in DB | |
Property History
| DATE: | EVENT: | PRICE: | SOURCE: |
|---|---|---|---|
| 21 Sep, 2020 | Sold | $535,000 | MRED MLS |
| 30 Jul, 2020 | Under contract | $589,000 | MRED MLS |
| 1 May, 2020 | Listed for sale | $589,000 | MRED MLS |
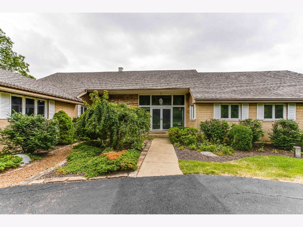
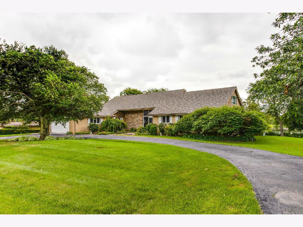
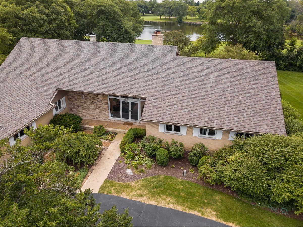
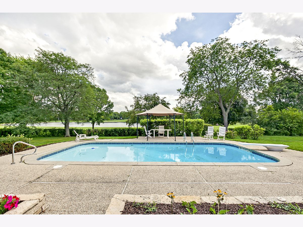
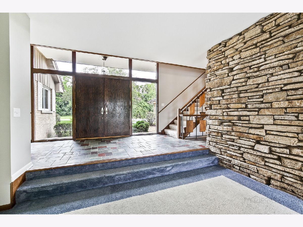
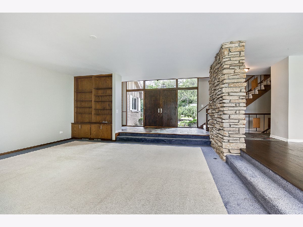
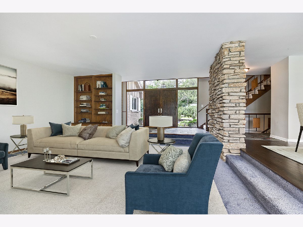
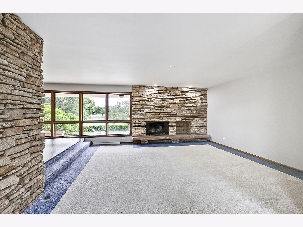
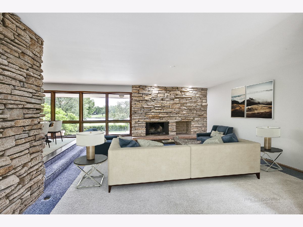
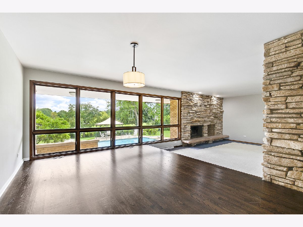
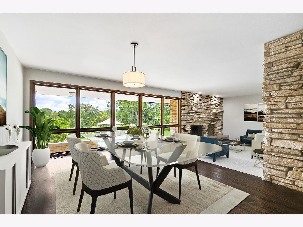
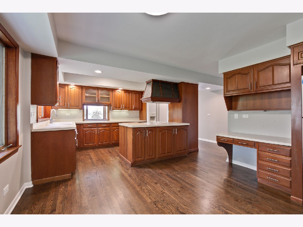
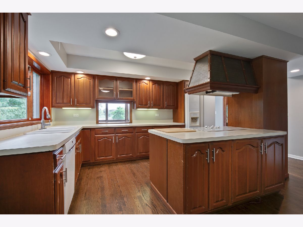
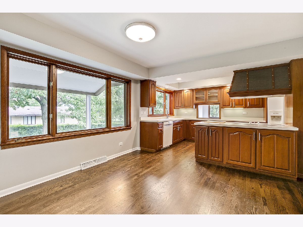
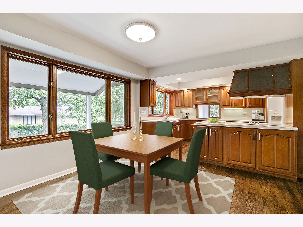
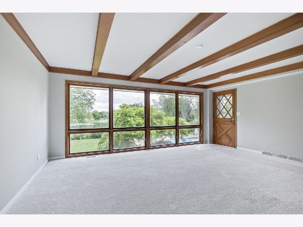
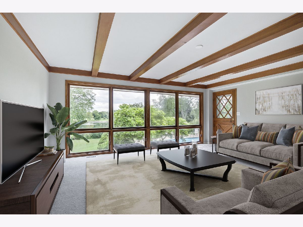
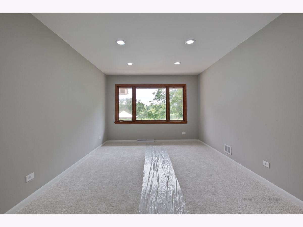
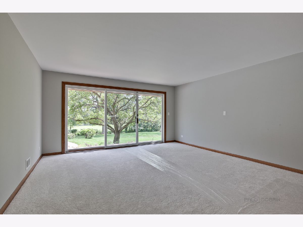
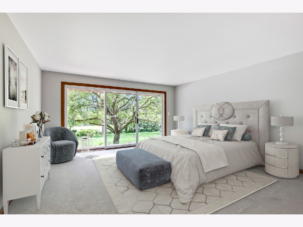
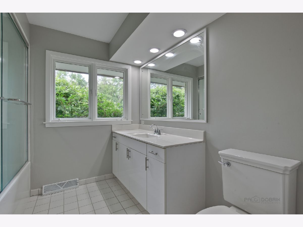
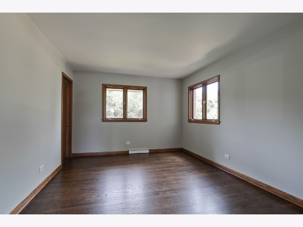
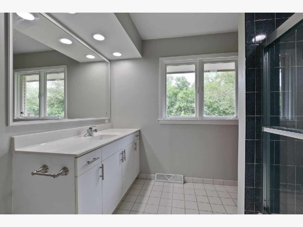
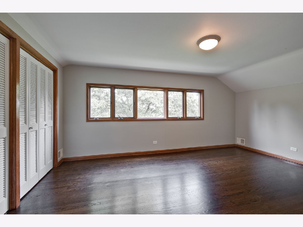
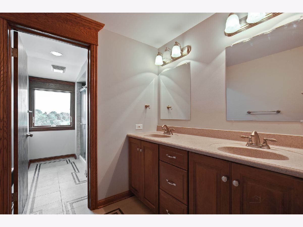
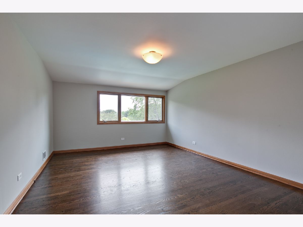
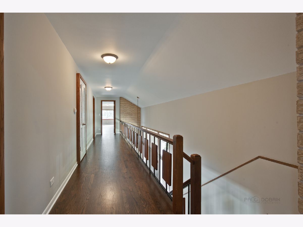
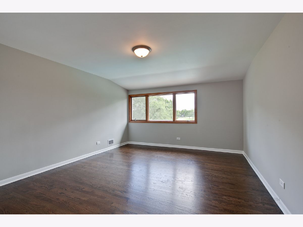
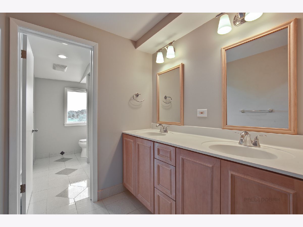
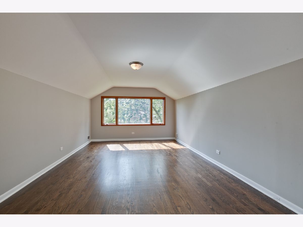
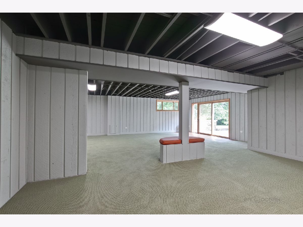
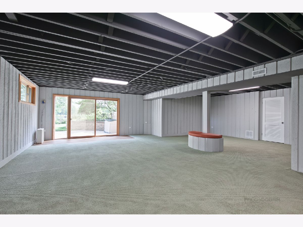
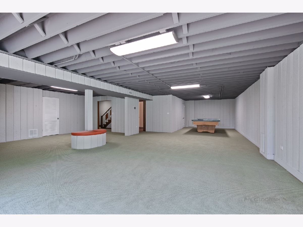
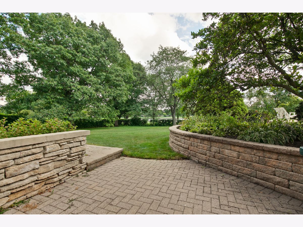
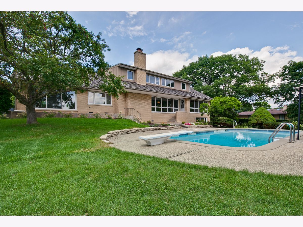
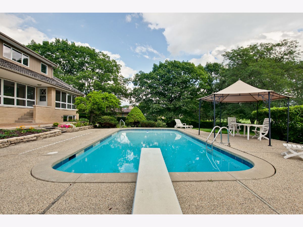
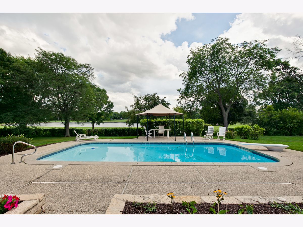
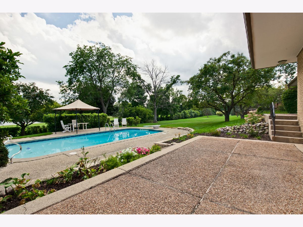
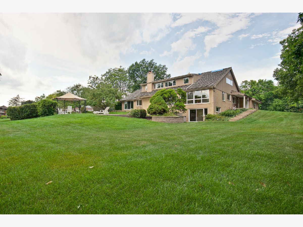
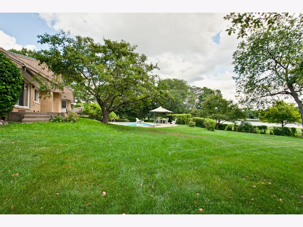
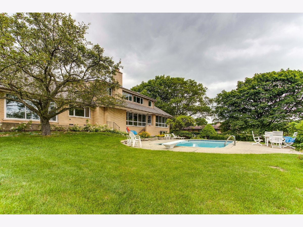
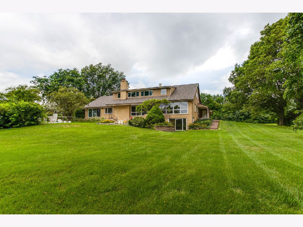
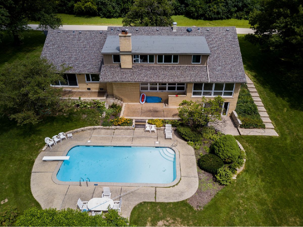
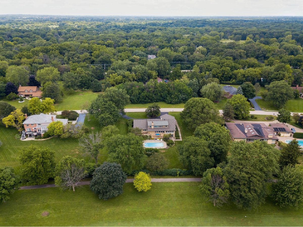
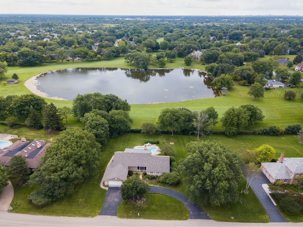
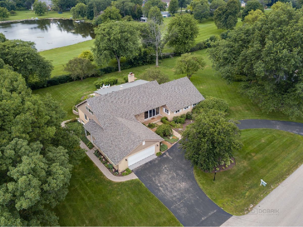
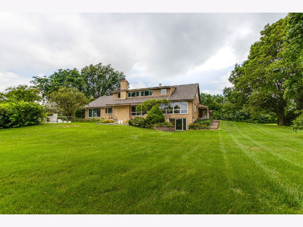
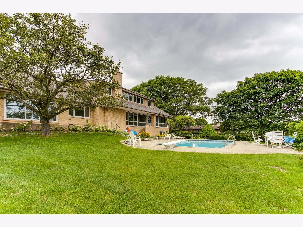
Room Specifics
Total Bedrooms: 5
Bedrooms Above Ground: 5
Bedrooms Below Ground: 0
Dimensions: —
Floor Type: Carpet
Dimensions: —
Floor Type: Hardwood
Dimensions: —
Floor Type: Hardwood
Dimensions: —
Floor Type: —
Full Bathrooms: 6
Bathroom Amenities: Separate Shower,Double Sink
Bathroom in Basement: 1
Rooms: Bedroom 5,Eating Area,Office,Bonus Room,Recreation Room,Family Room,Foyer,Storage
Basement Description: Finished,Crawl,Exterior Access
Other Specifics
| 2 | |
| — | |
| Asphalt,Circular | |
| Deck, Patio, Porch, In Ground Pool, Storms/Screens | |
| Golf Course Lot,Landscaped,Pond(s) | |
| 221 X 202 X 200 X 201 | |
| — | |
| Full | |
| Hardwood Floors, First Floor Bedroom, In-Law Arrangement, First Floor Laundry, First Floor Full Bath, Built-in Features | |
| Double Oven, Dishwasher, Refrigerator, Washer, Dryer, Cooktop, Range Hood | |
| Not in DB | |
| Street Paved | |
| — | |
| — | |
| Wood Burning |
Tax History
| Year | Property Taxes |
|---|---|
| 2020 | $19,240 |
Contact Agent
Nearby Similar Homes
Nearby Sold Comparables
Contact Agent
Listing Provided By
Weichert Realtors-McKee Real Estate

