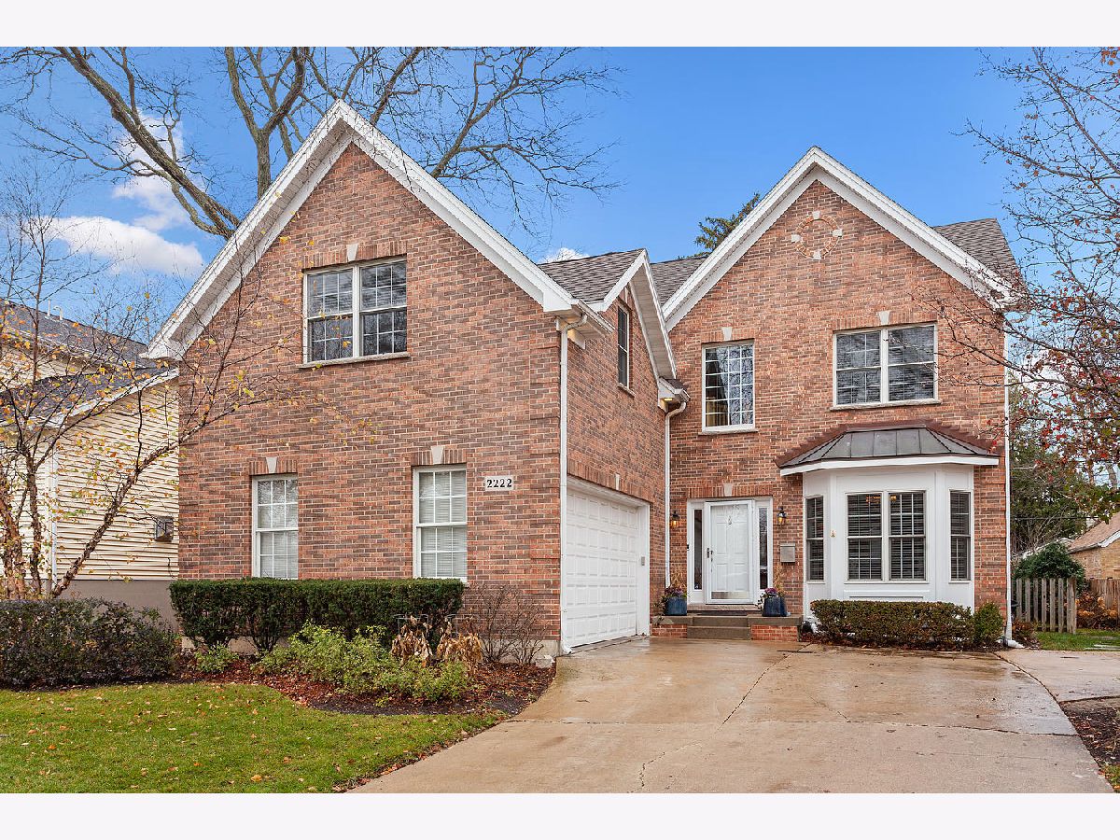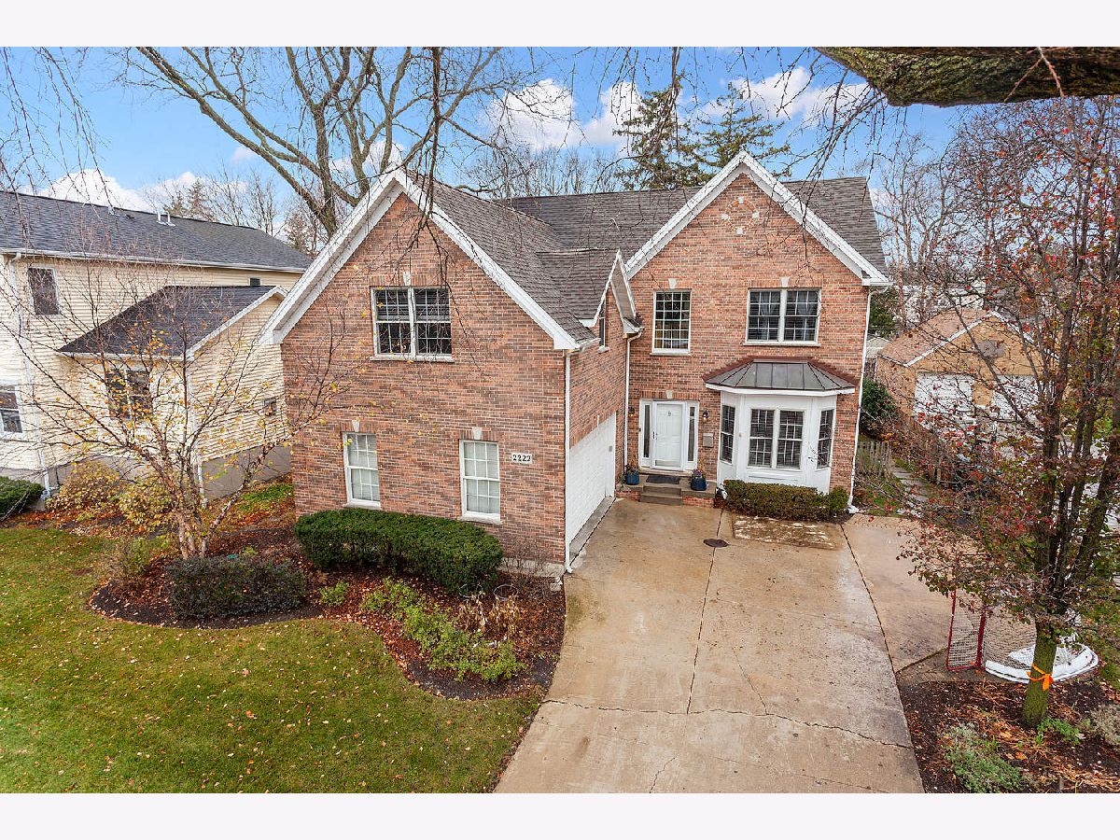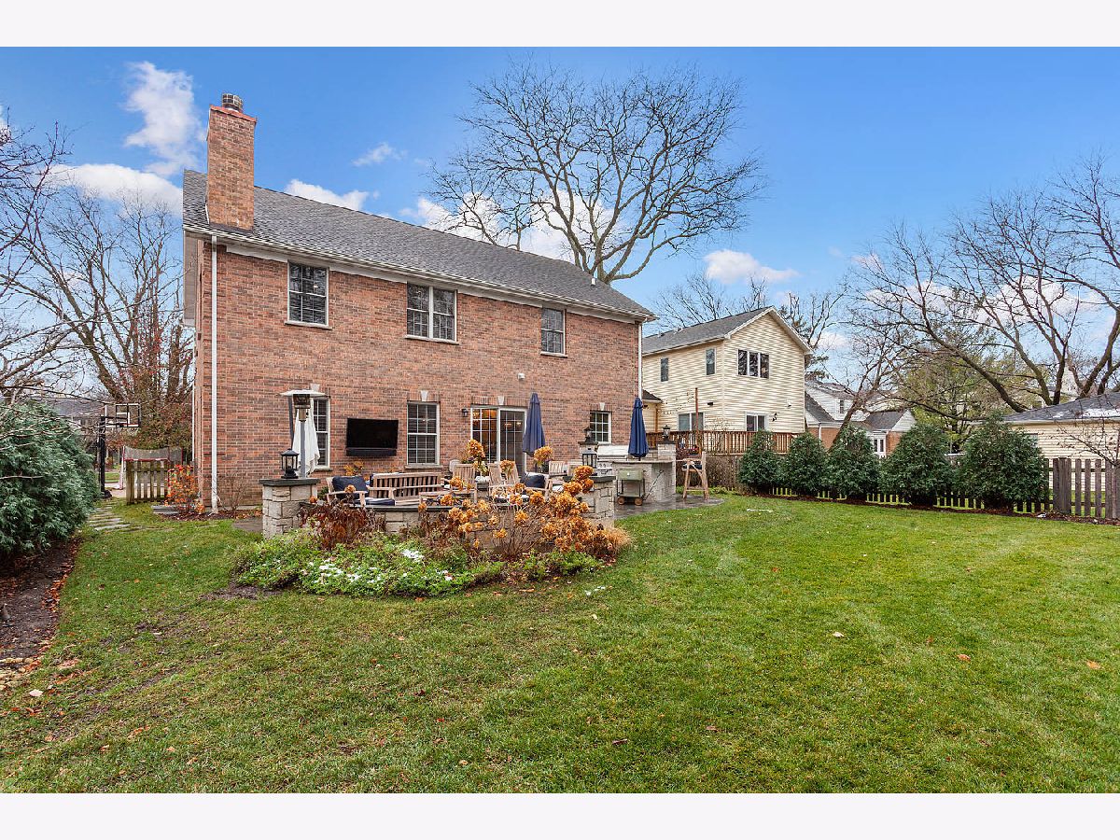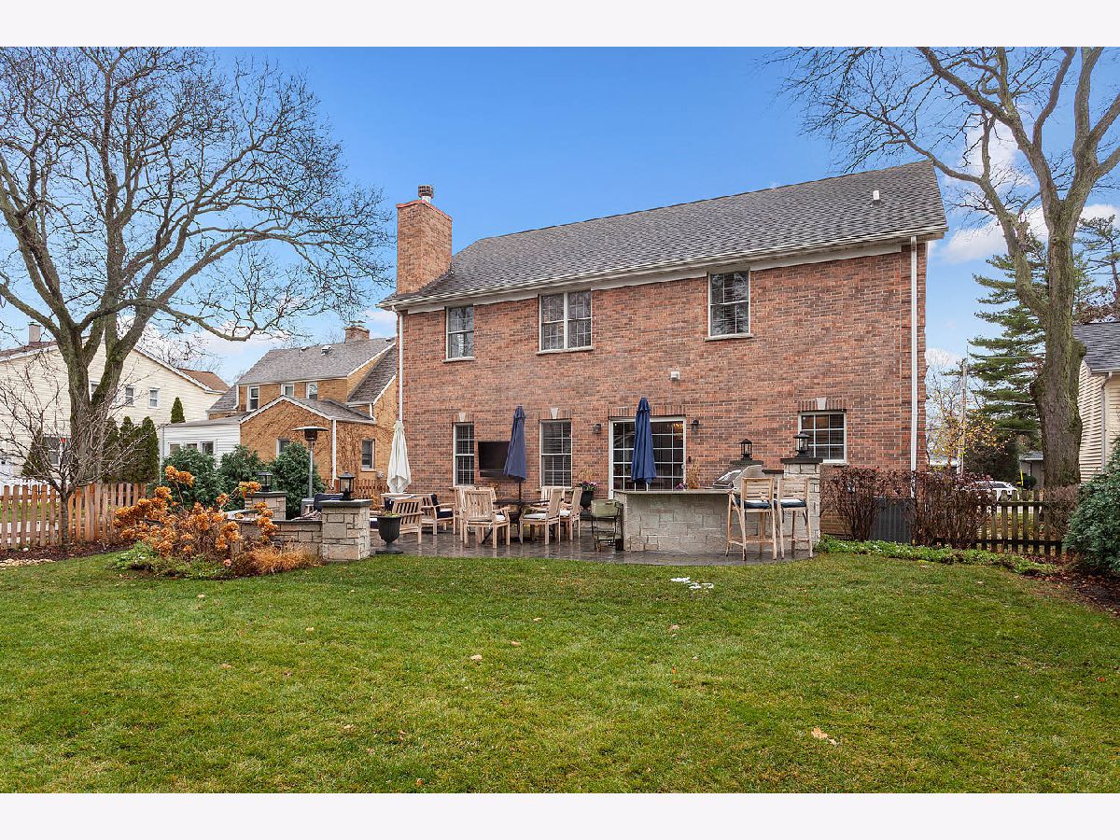2222 Walters Avenue, Northbrook, Illinois 60062
$1,055,000
|
Sold
|
|
| Status: | Closed |
| Sqft: | 4,200 |
| Cost/Sqft: | $262 |
| Beds: | 4 |
| Baths: | 4 |
| Year Built: | 2004 |
| Property Taxes: | $15,782 |
| Days On Market: | 1119 |
| Lot Size: | 0,00 |
Description
Welcome to 2222 Walters in award-winning Northbrook D28 schools. Just a 2 minute walk to Greenbriar Elementary School. NBJH & GBN for middle & high school. This stately 5 bedroom, 3.5 bathroom brick home is totally turnkey! Lovingly updated and renovated over the years, with many major updates and upgrades within the last 5 years. Outdoor and indoor entertainment abound. Approximately 4200 square feet of living space, including the finished basement. The gourmet kitchen features an antique mirror, soft white custom Grabill cabinetry, and bronze pulls throughout, with SubZero & Wolf appliances. The 6ft island boasts Taj Mahal Quartzite stone. There are 2 sinks, 2 Bosch dishwashers, and a walk-in pantry. In the sleeping quarters of the second floor you will find the stunning primary suite plus 3 additional bedrooms, one of which is currently being used as a gym/bonus room. The sumptuously appointed primary suite includes a luxurious en-suite bathroom with custom navy cabinets, double vanity with brass hardware and fixtures, heated floors, and a pocket door to the bedroom. There's also a full gym with storage shelves, professional rubber gym flooring and floor-to-ceiling mirror. The second bathroom which is shared by two guest bedrooms has charcoal cabinetry, polished nickel fixtures & hardware, and a double vanity with shower + tub combo. Outside you'll find a completely renovated backyard with chef-quality outdoor kitchen, Heston grill, under-counter refrigerator, and gas fire pit. There's also an outdoor dining area and bar, and an outdoor "living room" with a wall for an outdoor-specific mounted tv, and a gas fire circle. There's also an irrigation system for the front and backyard and extensive exterior lighting. There's plenty of room for fun for everyone in the fully finished basement. Recreation & play area, media area, and a guest bedroom and full bathroom, plus amazing storage. Other noteworthy features & updates include a brand new HVAC system (furnace & condenser), new hot water heater, reverse osmosis water purification system throughout the whole house, professionally installed alarm system, Ring camera & doorbells on front and back door, two car attached garage with built-in shelving and epoxy floor.
Property Specifics
| Single Family | |
| — | |
| — | |
| 2004 | |
| — | |
| — | |
| No | |
| — |
| Cook | |
| — | |
| 0 / Not Applicable | |
| — | |
| — | |
| — | |
| 11668013 | |
| 04094070470000 |
Nearby Schools
| NAME: | DISTRICT: | DISTANCE: | |
|---|---|---|---|
|
Grade School
Greenbriar Elementary School |
28 | — | |
|
Middle School
Northbrook Junior High School |
28 | Not in DB | |
|
High School
Glenbrook North High School |
225 | Not in DB | |
Property History
| DATE: | EVENT: | PRICE: | SOURCE: |
|---|---|---|---|
| 10 Sep, 2007 | Sold | $808,750 | MRED MLS |
| 16 Jul, 2007 | Under contract | $825,000 | MRED MLS |
| — | Last price change | $850,000 | MRED MLS |
| 5 Mar, 2007 | Listed for sale | $895,000 | MRED MLS |
| 16 Mar, 2023 | Sold | $1,055,000 | MRED MLS |
| 12 Jan, 2023 | Under contract | $1,099,000 | MRED MLS |
| 4 Jan, 2023 | Listed for sale | $1,099,000 | MRED MLS |




Room Specifics
Total Bedrooms: 5
Bedrooms Above Ground: 4
Bedrooms Below Ground: 1
Dimensions: —
Floor Type: —
Dimensions: —
Floor Type: —
Dimensions: —
Floor Type: —
Dimensions: —
Floor Type: —
Full Bathrooms: 4
Bathroom Amenities: Whirlpool,Separate Shower,Double Sink
Bathroom in Basement: 1
Rooms: —
Basement Description: Finished
Other Specifics
| 2 | |
| — | |
| Concrete | |
| — | |
| — | |
| 60X125 | |
| Unfinished | |
| — | |
| — | |
| — | |
| Not in DB | |
| — | |
| — | |
| — | |
| — |
Tax History
| Year | Property Taxes |
|---|---|
| 2007 | $8,976 |
| 2023 | $15,782 |
Contact Agent
Nearby Similar Homes
Nearby Sold Comparables
Contact Agent
Listing Provided By
eXp Realty, LLC






