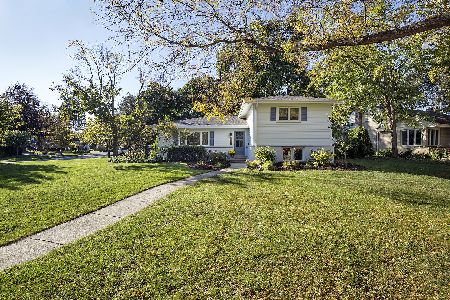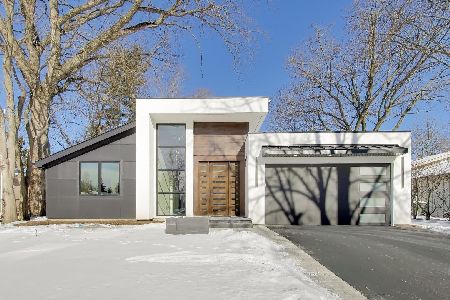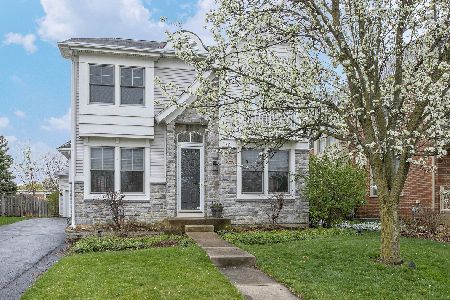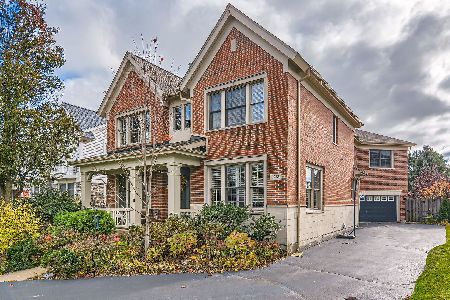2223 Cottonwood Drive, Glenview, Illinois 60026
$795,000
|
Sold
|
|
| Status: | Closed |
| Sqft: | 3,575 |
| Cost/Sqft: | $227 |
| Beds: | 5 |
| Baths: | 4 |
| Year Built: | 2003 |
| Property Taxes: | $0 |
| Days On Market: | 2034 |
| Lot Size: | 0,18 |
Description
Quiet Cul Du Sac,1st Flr HDWD Flrs Were Just Refinished,Lg Finished Bsmt W/LG REC Rm,2-Bed Rms,Full BTH,11X4 Extra Closet/Storage,Master Bed Rm Suite Has 10' Tray Ceiling Plus 17X6 Sitting Area W/Lux BTH & Sep Shower,Huge 18X6 WIC,Dual Sinks, Gourmet Kitchen W/Newer White Oak 42"Cab,Granite Countertops,7X5 ISLAND W/2 Separate S/S Sinks,Butler's Pantry,Windows From FLR 2 Ceiling N The 2-Sty Foyer/Living Rm,2nd FLR LDY & TECH Center W/Loft Area,6-Panel Drs,9' Ceilings On 1St FLR,Formal D/R,1St FLR Office/Study Could Be A Bed Rm OR Open It UP,The GLEN'S Has Its Own Rec Center,Train Station,Restaurants,Shopping Center,Movie Theater,Ponds,Parks,Award Winning Schools & Dog Park.
Property Specifics
| Single Family | |
| — | |
| Colonial | |
| 2003 | |
| Full | |
| COLONIAL | |
| No | |
| 0.18 |
| Cook | |
| Concord At The Glen | |
| 550 / Annual | |
| Snow Removal | |
| Lake Michigan | |
| Public Sewer | |
| 10784915 | |
| 04274260170000 |
Nearby Schools
| NAME: | DISTRICT: | DISTANCE: | |
|---|---|---|---|
|
Grade School
Westbrook Elementary School |
34 | — | |
|
Middle School
Attea Middle School |
34 | Not in DB | |
|
High School
Glenbrook South High School |
225 | Not in DB | |
Property History
| DATE: | EVENT: | PRICE: | SOURCE: |
|---|---|---|---|
| 12 Mar, 2021 | Sold | $795,000 | MRED MLS |
| 11 Jan, 2021 | Under contract | $809,995 | MRED MLS |
| — | Last price change | $819,900 | MRED MLS |
| 16 Jul, 2020 | Listed for sale | $889,900 | MRED MLS |
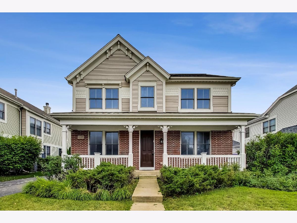
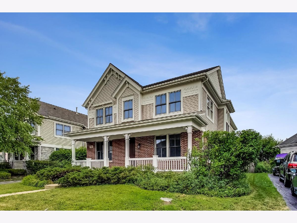
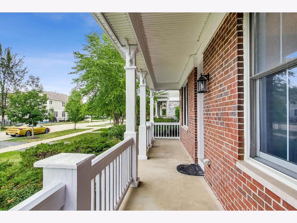
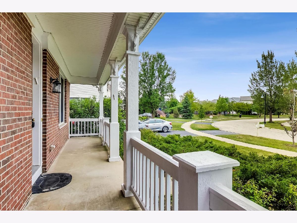
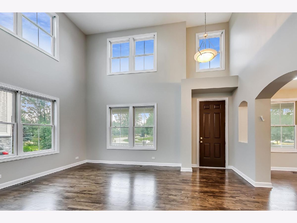
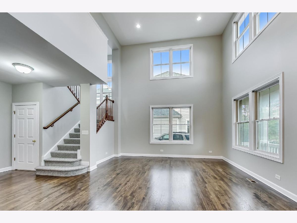
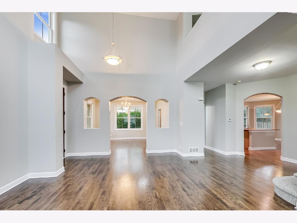
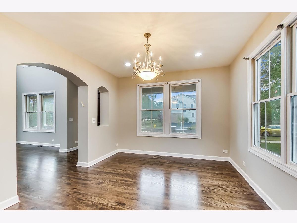
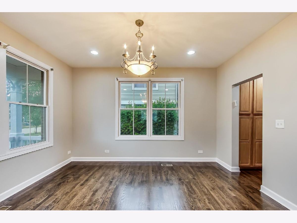
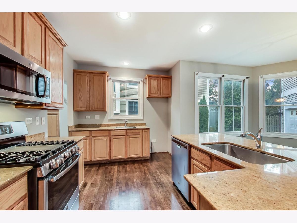
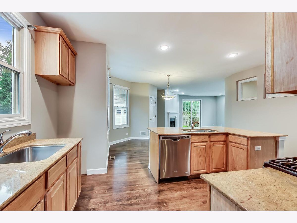
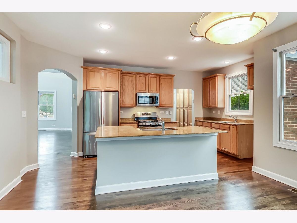
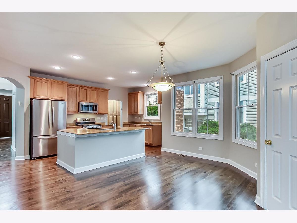
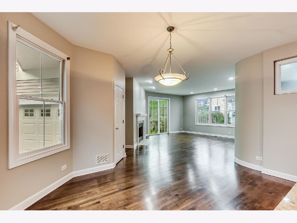
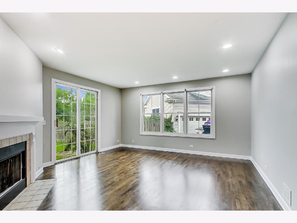
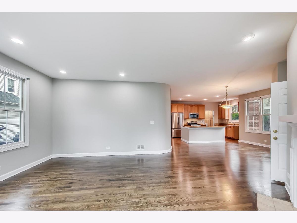
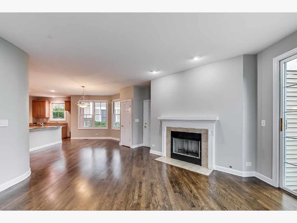
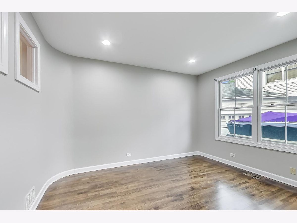
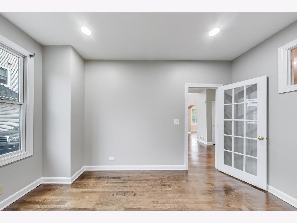
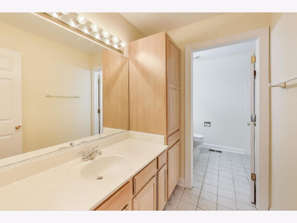
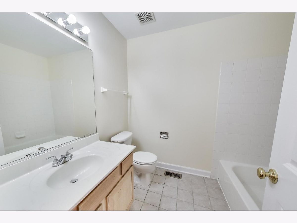
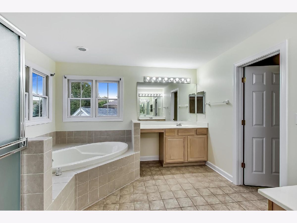
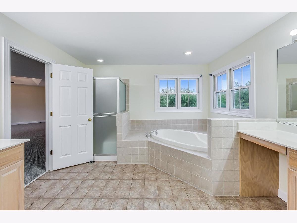
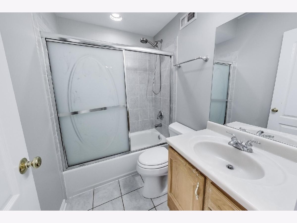
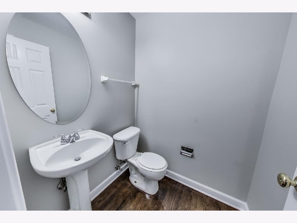
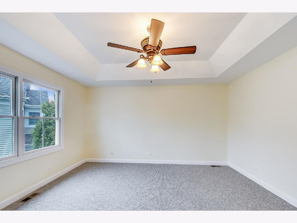
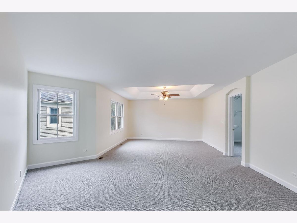
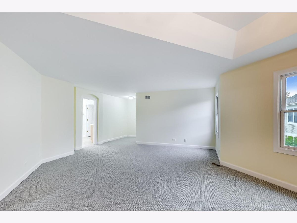
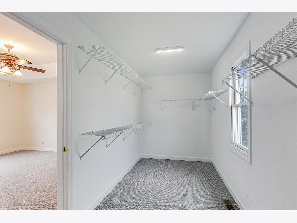
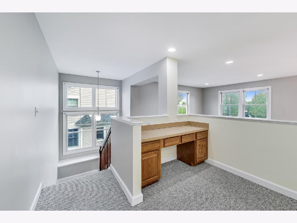
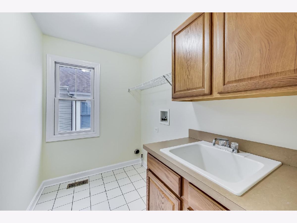
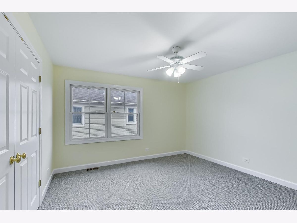
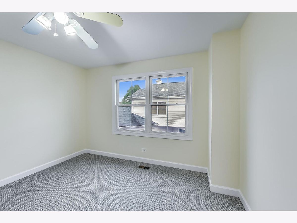
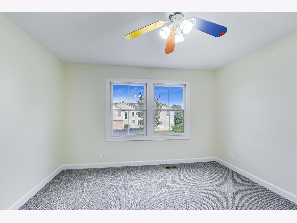
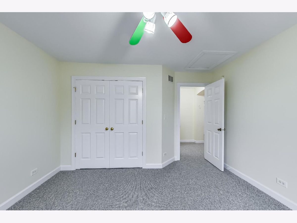
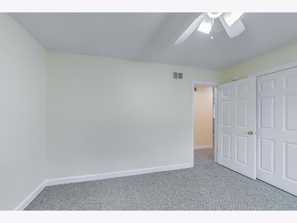
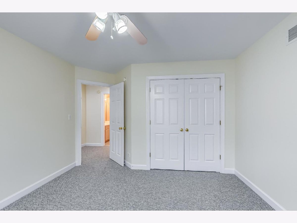
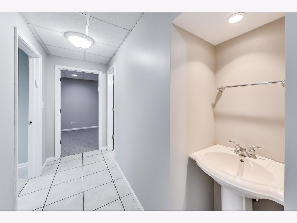
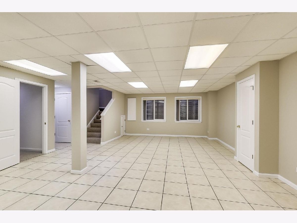
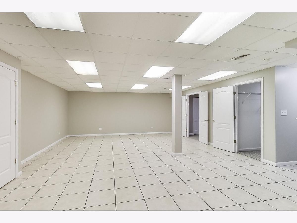
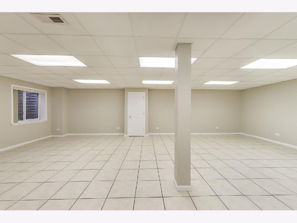
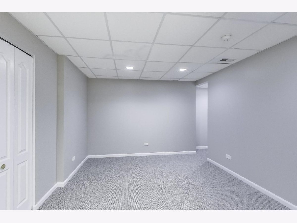
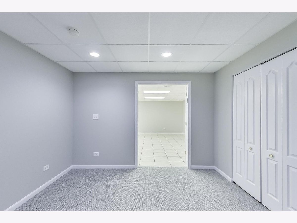
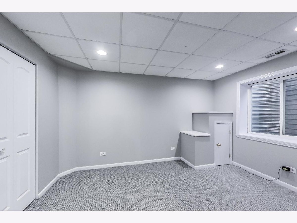
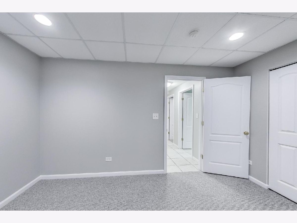
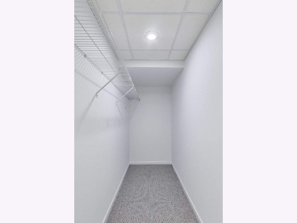
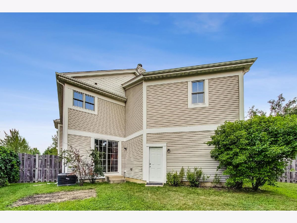
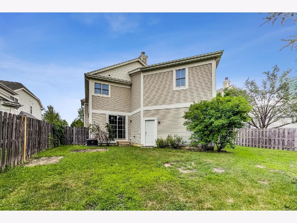
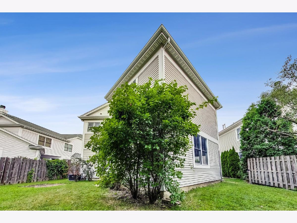
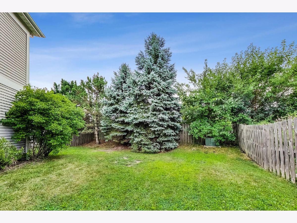
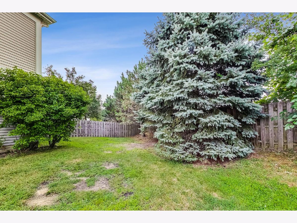
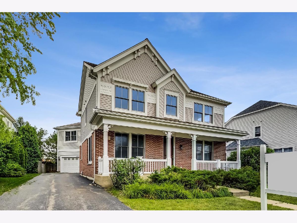
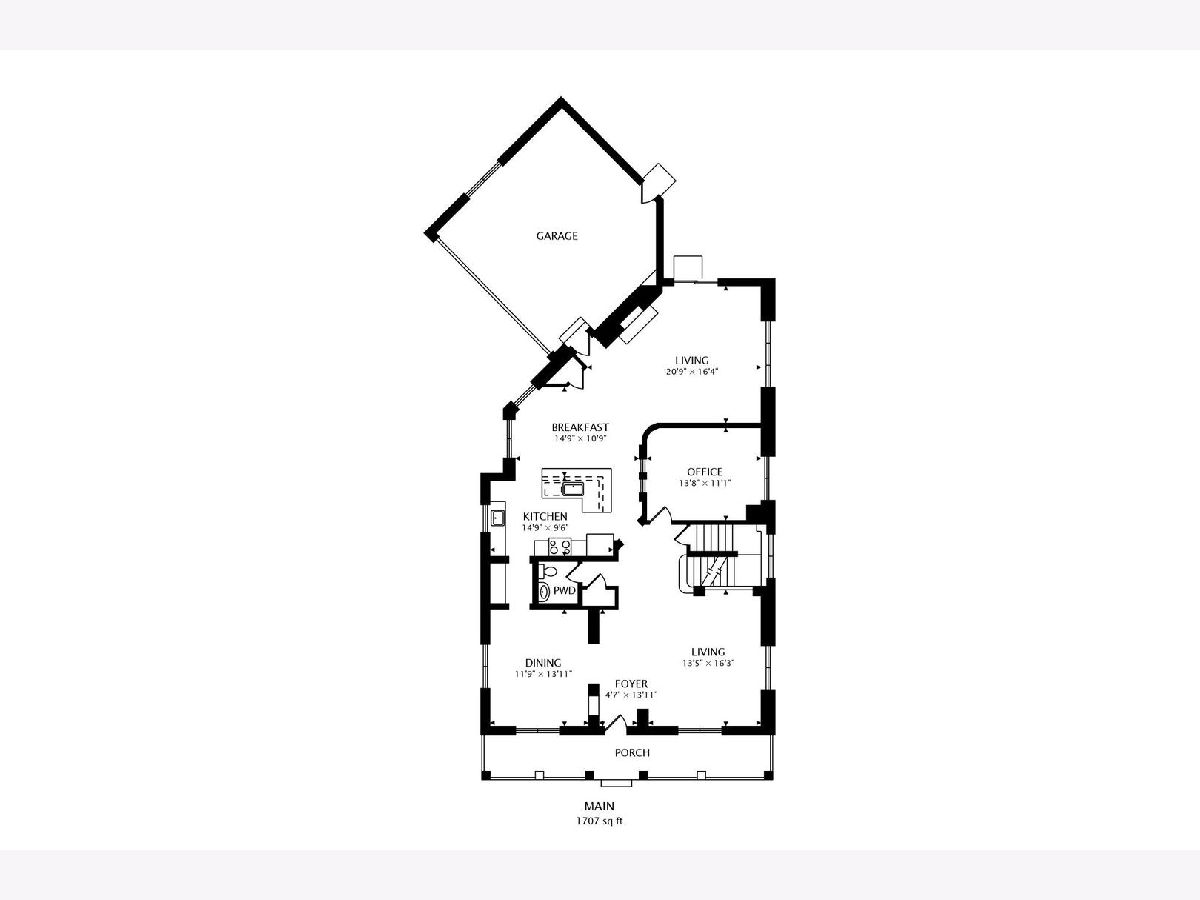
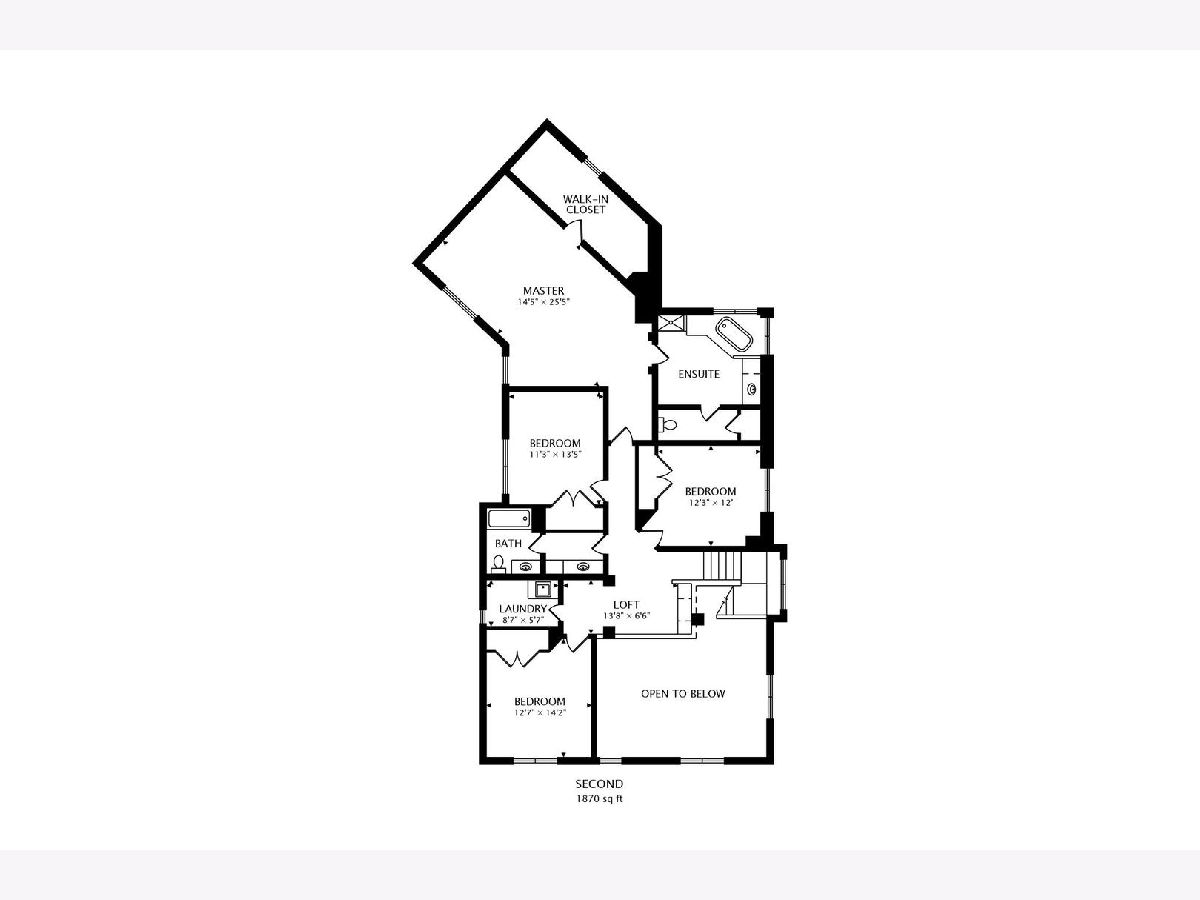
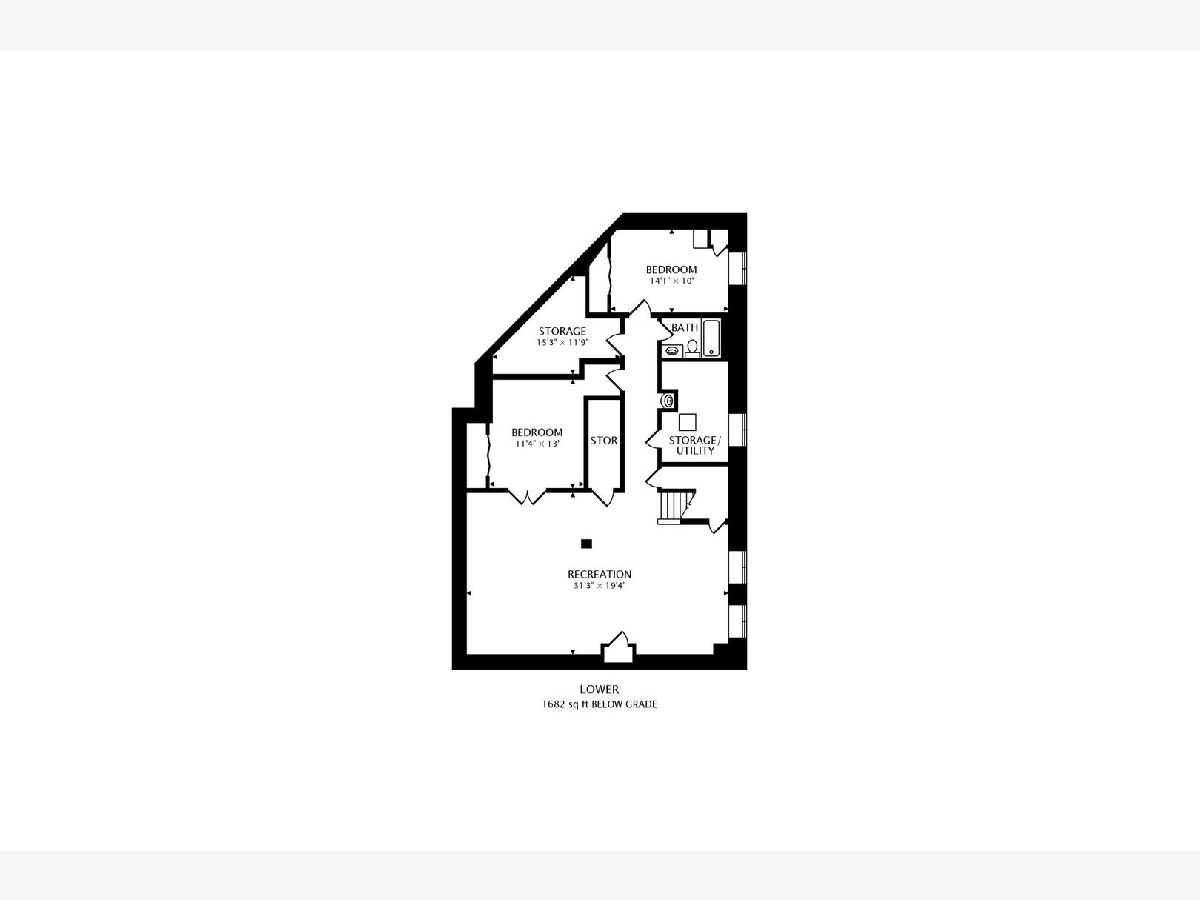
Room Specifics
Total Bedrooms: 7
Bedrooms Above Ground: 5
Bedrooms Below Ground: 2
Dimensions: —
Floor Type: Carpet
Dimensions: —
Floor Type: Carpet
Dimensions: —
Floor Type: Carpet
Dimensions: —
Floor Type: —
Dimensions: —
Floor Type: —
Dimensions: —
Floor Type: —
Full Bathrooms: 4
Bathroom Amenities: Separate Shower,Double Sink,Soaking Tub
Bathroom in Basement: 1
Rooms: Bedroom 5,Eating Area,Bedroom 6,Bedroom 7,Recreation Room,Walk In Closet,Loft,Bonus Room,Foyer,Utility Room-Lower Level
Basement Description: Finished
Other Specifics
| 2.5 | |
| Concrete Perimeter | |
| Asphalt | |
| Patio, Porch, Storms/Screens | |
| Cul-De-Sac,Fenced Yard,Landscaped | |
| 135 X 57 | |
| Unfinished | |
| Full | |
| Vaulted/Cathedral Ceilings, Hardwood Floors, First Floor Bedroom, Second Floor Laundry, Walk-In Closet(s) | |
| Range, Microwave, Dishwasher, Refrigerator, Disposal, Stainless Steel Appliance(s) | |
| Not in DB | |
| Clubhouse, Park, Pool, Tennis Court(s), Lake, Curbs, Sidewalks, Street Lights, Street Paved | |
| — | |
| — | |
| Gas Starter |
Tax History
| Year | Property Taxes |
|---|
Contact Agent
Nearby Similar Homes
Nearby Sold Comparables
Contact Agent
Listing Provided By
@properties

