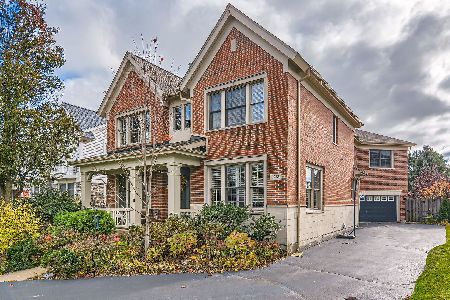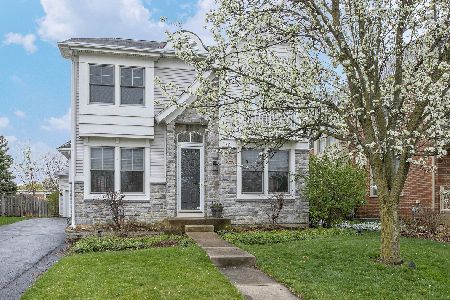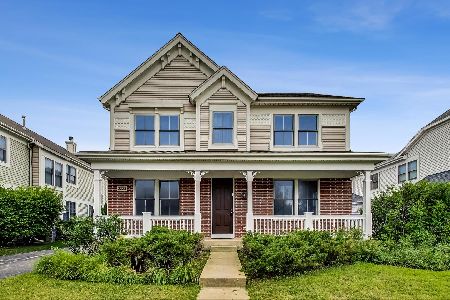2235 Cottonwood Lane, Glenview, Illinois 60026
$851,000
|
Sold
|
|
| Status: | Closed |
| Sqft: | 0 |
| Cost/Sqft: | — |
| Beds: | 4 |
| Baths: | 4 |
| Year Built: | 2003 |
| Property Taxes: | $15,207 |
| Days On Market: | 4743 |
| Lot Size: | 0,00 |
Description
This exquisite 2 story 4 BR, 2.2 baths brick Colonial is located on one of the last lots to be developed in The Glen. This larger lot has been professionally landscaped with accent lighting on the yard and home. Located in the heart of The Glen, this home overlooks a pocket park and is walking distance to shopping, train & restaurants. Great location! Superb floor plan! Wonderful features! Truly a lovely home!
Property Specifics
| Single Family | |
| — | |
| Colonial | |
| 2003 | |
| Full | |
| — | |
| No | |
| — |
| Cook | |
| The Glen | |
| 475 / Annual | |
| Other | |
| Lake Michigan | |
| Public Sewer | |
| 08255765 | |
| 04274260190000 |
Nearby Schools
| NAME: | DISTRICT: | DISTANCE: | |
|---|---|---|---|
|
Grade School
Westbrook Elementary School |
34 | — | |
|
Middle School
Attea Middle School |
34 | Not in DB | |
|
High School
Glenbrook South High School |
225 | Not in DB | |
|
Alternate Elementary School
Glen Grove Elementary School |
— | Not in DB | |
Property History
| DATE: | EVENT: | PRICE: | SOURCE: |
|---|---|---|---|
| 4 Apr, 2013 | Sold | $851,000 | MRED MLS |
| 27 Jan, 2013 | Under contract | $869,000 | MRED MLS |
| 23 Jan, 2013 | Listed for sale | $869,000 | MRED MLS |
| 24 Feb, 2025 | Sold | $1,200,000 | MRED MLS |
| 9 Jan, 2025 | Under contract | $1,250,000 | MRED MLS |
| 2 Jan, 2025 | Listed for sale | $1,250,000 | MRED MLS |
Room Specifics
Total Bedrooms: 4
Bedrooms Above Ground: 4
Bedrooms Below Ground: 0
Dimensions: —
Floor Type: Carpet
Dimensions: —
Floor Type: Carpet
Dimensions: —
Floor Type: Carpet
Full Bathrooms: 4
Bathroom Amenities: Separate Shower,Double Sink
Bathroom in Basement: 1
Rooms: Breakfast Room,Recreation Room
Basement Description: Finished
Other Specifics
| 2 | |
| Concrete Perimeter | |
| Asphalt | |
| Patio | |
| Cul-De-Sac,Fenced Yard,Landscaped,Wooded | |
| 141X64X26X21X153X43X31 | |
| Unfinished | |
| Full | |
| Vaulted/Cathedral Ceilings, Bar-Dry, Hardwood Floors, Second Floor Laundry | |
| Double Oven, Range, Microwave, Dishwasher, Refrigerator, Disposal, Stainless Steel Appliance(s), Wine Refrigerator | |
| Not in DB | |
| Sidewalks, Street Lights, Street Paved | |
| — | |
| — | |
| Wood Burning, Gas Starter |
Tax History
| Year | Property Taxes |
|---|---|
| 2013 | $15,207 |
| 2025 | $19,945 |
Contact Agent
Nearby Similar Homes
Nearby Sold Comparables
Contact Agent
Listing Provided By
Coldwell Banker Residential






