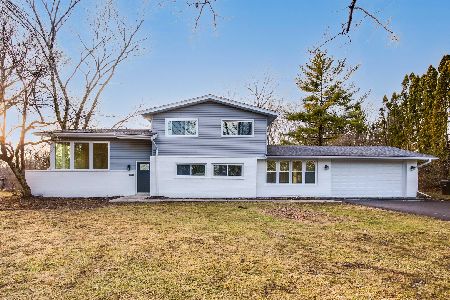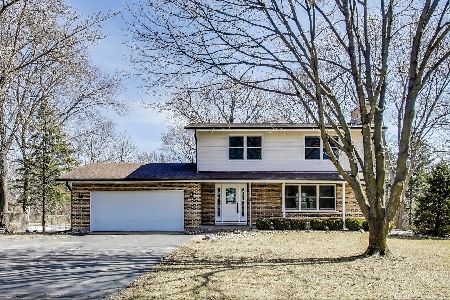2223 Hanlon Road, Green Oaks, Illinois 60048
$465,000
|
Sold
|
|
| Status: | Closed |
| Sqft: | 1,360 |
| Cost/Sqft: | $331 |
| Beds: | 3 |
| Baths: | 1 |
| Year Built: | 1959 |
| Property Taxes: | $7,554 |
| Days On Market: | 405 |
| Lot Size: | 1,10 |
Description
Welcome to your dream home in the highly sought-after Green Oaks community in Libertyville township! This beautifully updated 3-bedroom, 1-bath ranch sits on a sprawling 1.1-acre lot, offering the perfect blend of modern comfort and serene outdoor living. Step inside to discover a bright and inviting open floor plan, complete with gleaming hardwood floors and an abundance of natural light. The living area flows seamlessly into a modern kitchen featuring granite countertops, stainless steel appliances, and ample cabinet space - perfect for entertaining or enjoying family meals. All three bedrooms are generously sized with cozy finishes, providing a peaceful retreat for everyone. The updated bathroom boasts stylish fixtures and a spa-like feel. Downstairs you'll find a full basement that's partially finished with laundry room/shower and rec area. Outside, the expansive yard offers endless possibilities! Whether you envision hosting summer gatherings, creating your own garden oasis, or just enjoying the tranquility of nature, this property delivers it all. Located in the award-winning Libertyville school district and just minutes from vibrant downtown Libertyville, shopping, dining, and major highways, this home combines convenience with the privacy of rural living. Don't miss the chance to make this Green Oaks gem your own! Recent updates include furnace & A/C 2024, gutters, downspouts & gutter guards 2024, all windows replaced & new slider 2020, re-finished hardwood floors 2020, installed new asphalt driveway w/French drain 2020, recessed lighting throughout main floor 2020, interior painted 2020, water softener 2020, Kitchen remodel w/granite countertops 2020, SS appliances 2020, updated electrical panel 2020, updated plumbing 2020, water proofing 2020. Schedule your showing today!
Property Specifics
| Single Family | |
| — | |
| — | |
| 1959 | |
| — | |
| — | |
| No | |
| 1.1 |
| Lake | |
| — | |
| — / Not Applicable | |
| — | |
| — | |
| — | |
| 12272457 | |
| 11034040130000 |
Nearby Schools
| NAME: | DISTRICT: | DISTANCE: | |
|---|---|---|---|
|
Grade School
Oak Grove Elementary School |
68 | — | |
|
Middle School
Oak Grove Elementary School |
68 | Not in DB | |
|
High School
Libertyville High School |
128 | Not in DB | |
Property History
| DATE: | EVENT: | PRICE: | SOURCE: |
|---|---|---|---|
| 24 Feb, 2025 | Sold | $465,000 | MRED MLS |
| 19 Jan, 2025 | Under contract | $450,000 | MRED MLS |
| 16 Jan, 2025 | Listed for sale | $450,000 | MRED MLS |
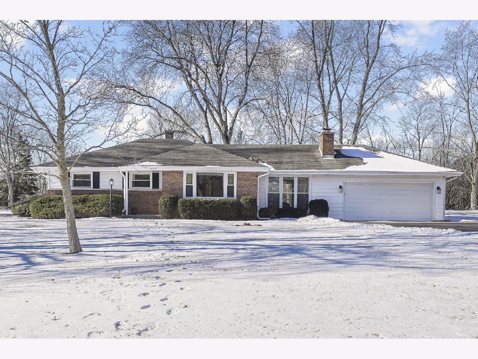
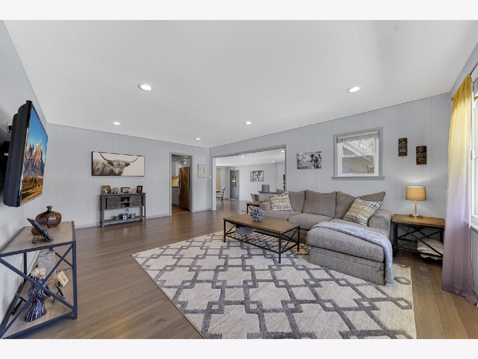
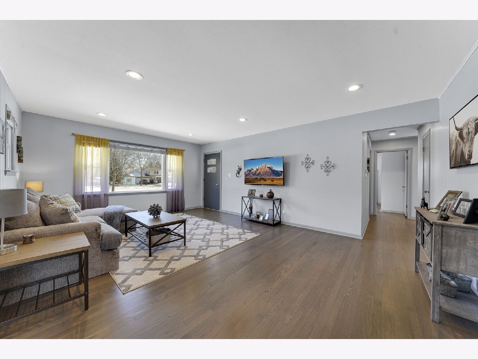
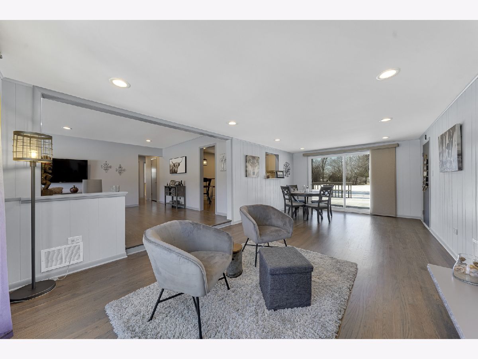
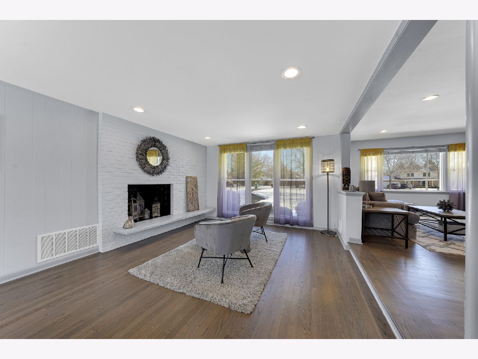
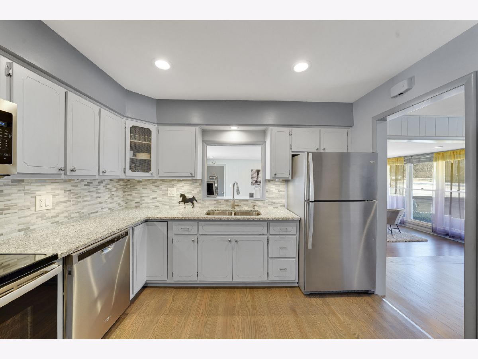
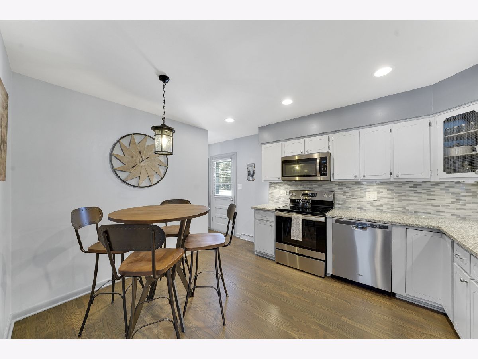
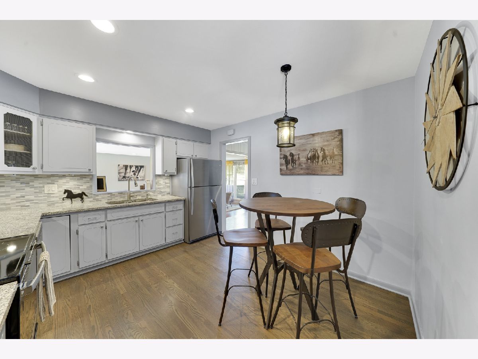
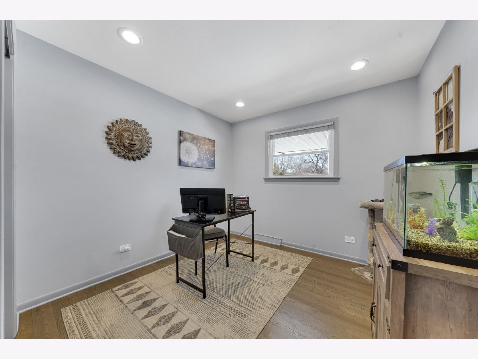
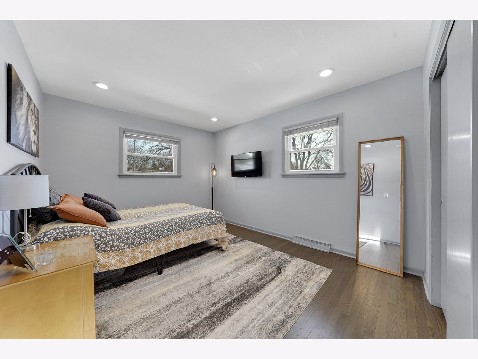
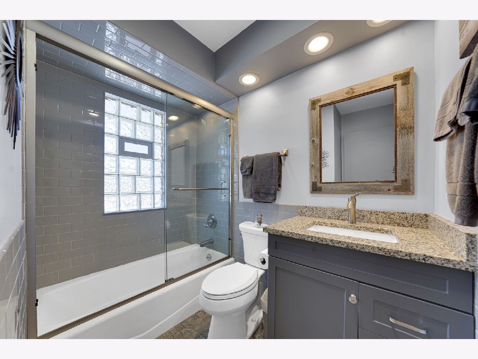
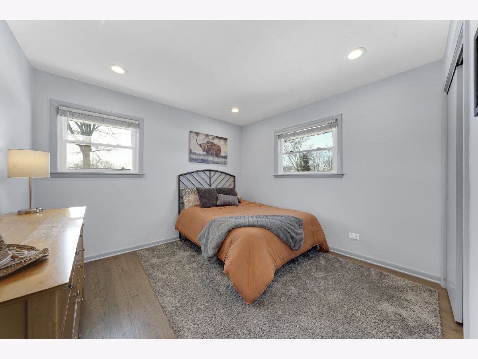
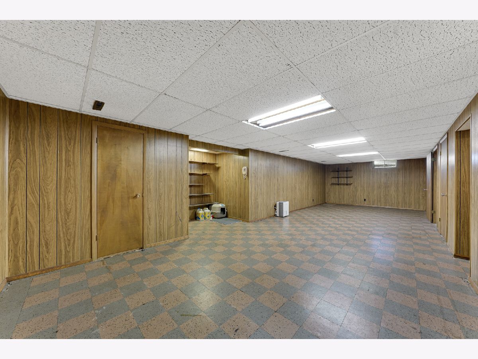
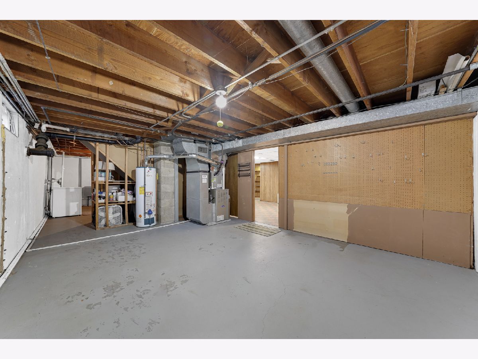
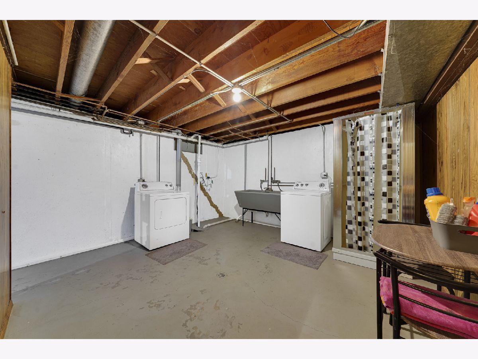
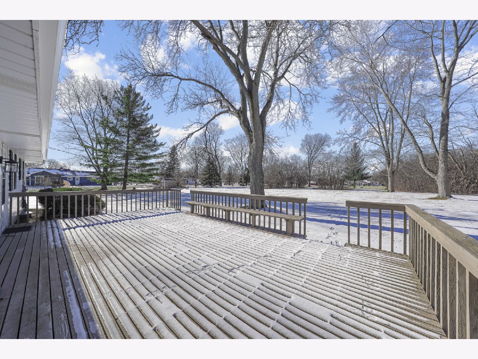
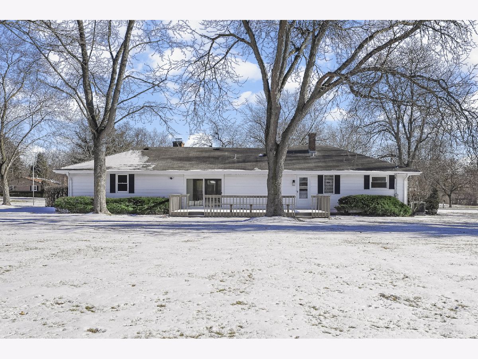
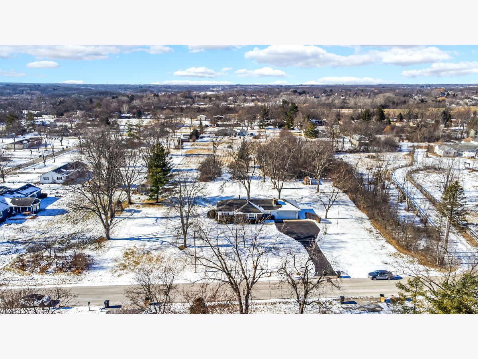
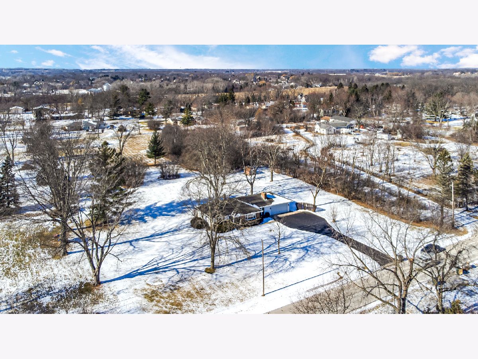
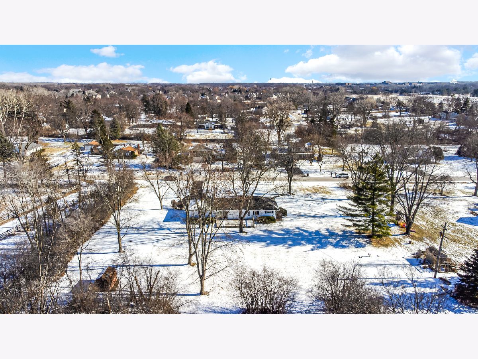
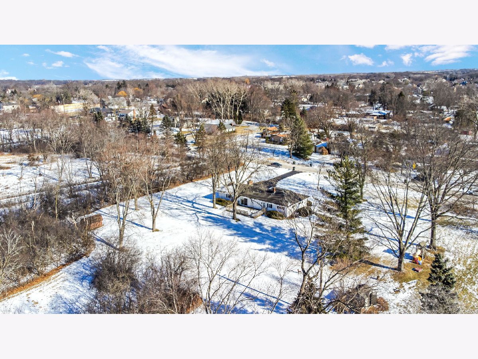
Room Specifics
Total Bedrooms: 3
Bedrooms Above Ground: 3
Bedrooms Below Ground: 0
Dimensions: —
Floor Type: —
Dimensions: —
Floor Type: —
Full Bathrooms: 1
Bathroom Amenities: —
Bathroom in Basement: 0
Rooms: —
Basement Description: Partially Finished
Other Specifics
| 2 | |
| — | |
| Asphalt | |
| — | |
| — | |
| 219.11 X 202.7X 219.11 X 2 | |
| — | |
| — | |
| — | |
| — | |
| Not in DB | |
| — | |
| — | |
| — | |
| — |
Tax History
| Year | Property Taxes |
|---|---|
| 2025 | $7,554 |
Contact Agent
Nearby Similar Homes
Nearby Sold Comparables
Contact Agent
Listing Provided By
Keller Williams North Shore West

