2223 Keim Drive, Aurora, Illinois 60503
$437,500
|
Sold
|
|
| Status: | Closed |
| Sqft: | 2,499 |
| Cost/Sqft: | $175 |
| Beds: | 4 |
| Baths: | 3 |
| Year Built: | 2002 |
| Property Taxes: | $10,517 |
| Days On Market: | 1218 |
| Lot Size: | 0,24 |
Description
Fabulous 2-story home in DEERBROOK SUBDIVISON! One of the larger homes with a finished basement! Gorgeous entry door welcomes you...Open living & dining room, tons of natural light, sharp hardwood flooring ALL leading to a fabulous kitchen! The kitchen has a center island, wrap around granite counters, SS appliances, a perfect spot for the breakfast table viewing the backyard. Love the familyroom with new carpeting! Retreat upstairs and be amazed...4 fabulous bedrooms! The Master Suite has double sinks, soaking tub, separate shower, walk-in closet too! Ceiling fans in every bedroom. The vaulted 4th bedroom is a BIG BONUS & SO VERSATILE...there is room for desks, couches, games, beds...up to you! The finished basement is big enough for a media room and a kids play or excerise area. This fenced backyard offers privacy, a large patio and amazing space to add your garden or potting shed. PLUS roof & all rear windows 2018, 2022 AC, 2020 fence, carpeting 2022. All located in Oswego 308 school district, walking distance to Deerbrook Park, pond, elementary school!
Property Specifics
| Single Family | |
| — | |
| — | |
| 2002 | |
| — | |
| — | |
| No | |
| 0.24 |
| Kendall | |
| Deerbrook | |
| 260 / Annual | |
| — | |
| — | |
| — | |
| 11635718 | |
| 0301410022 |
Nearby Schools
| NAME: | DISTRICT: | DISTANCE: | |
|---|---|---|---|
|
Grade School
The Wheatlands Elementary School |
308 | — | |
|
Middle School
Bednarcik Junior High School |
308 | Not in DB | |
|
High School
Oswego East High School |
308 | Not in DB | |
Property History
| DATE: | EVENT: | PRICE: | SOURCE: |
|---|---|---|---|
| 2 Nov, 2015 | Sold | $306,290 | MRED MLS |
| 24 Aug, 2015 | Under contract | $309,000 | MRED MLS |
| 5 Aug, 2015 | Listed for sale | $309,000 | MRED MLS |
| 7 Nov, 2022 | Sold | $437,500 | MRED MLS |
| 23 Sep, 2022 | Under contract | $437,500 | MRED MLS |
| 22 Sep, 2022 | Listed for sale | $437,500 | MRED MLS |
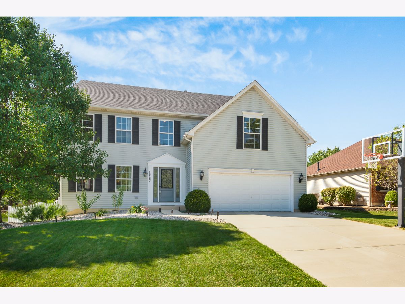
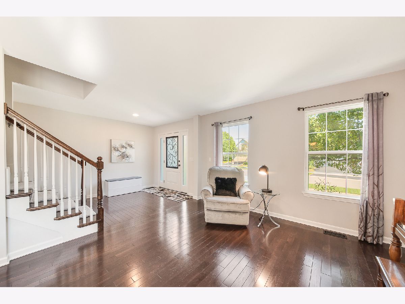
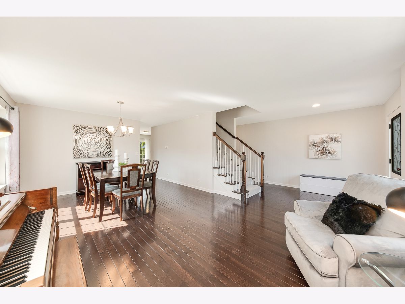
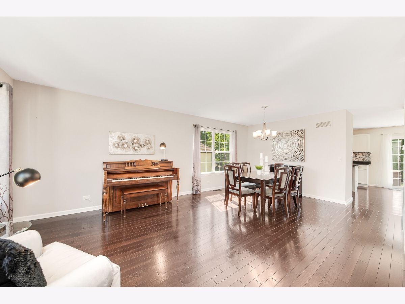
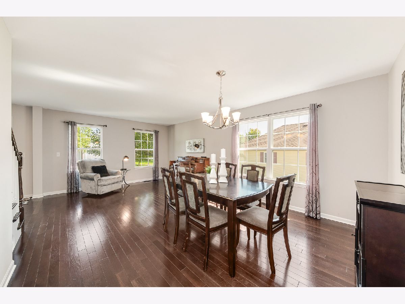
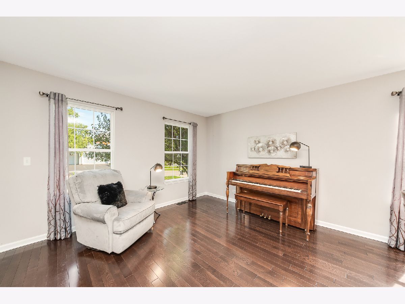
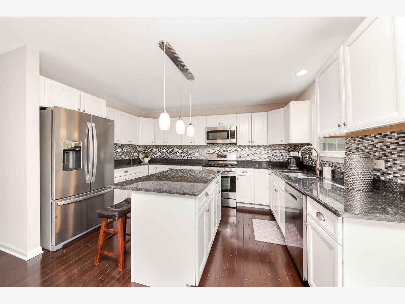
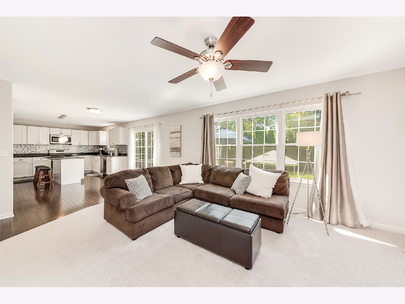
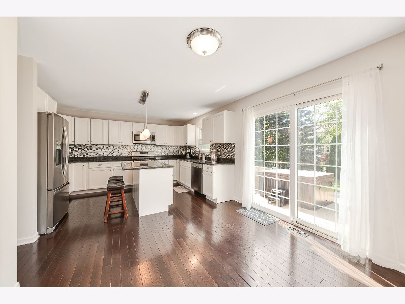
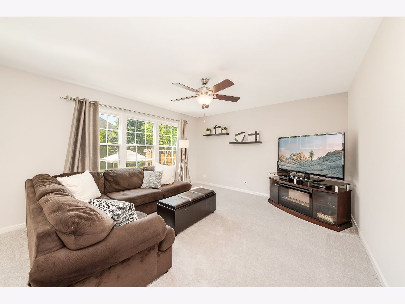
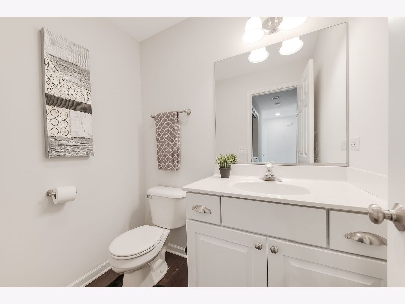
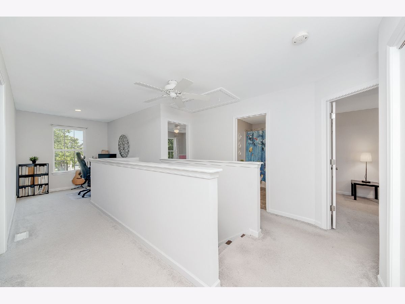
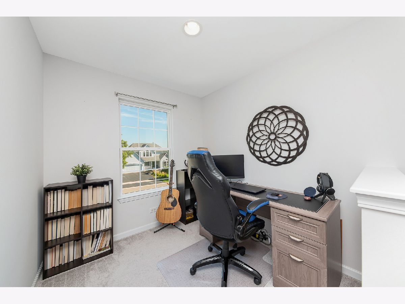
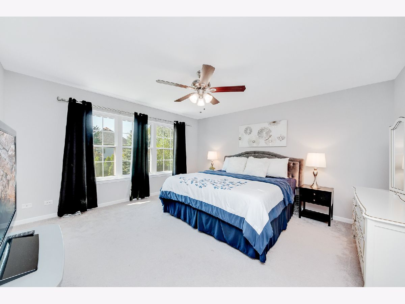
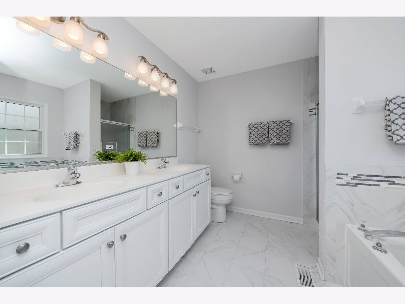
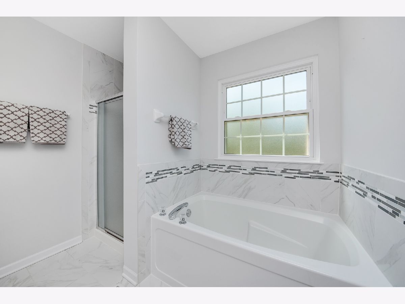
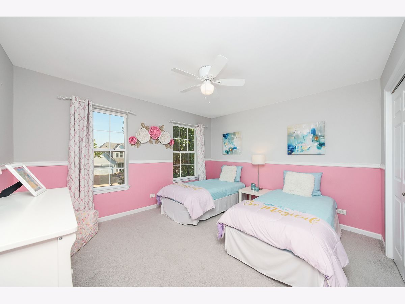
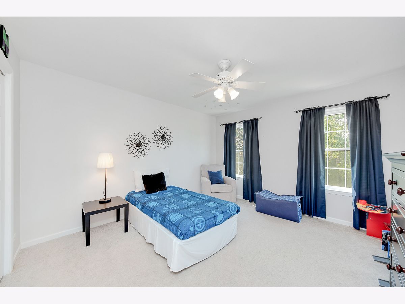
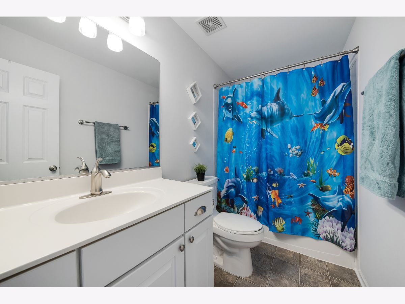
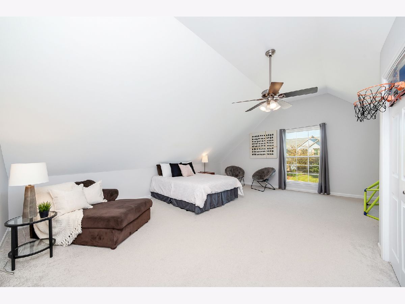
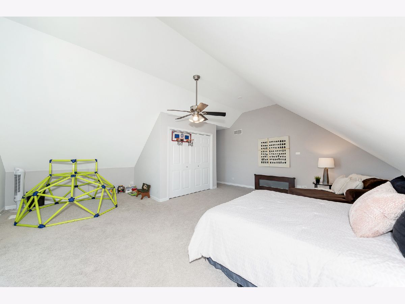
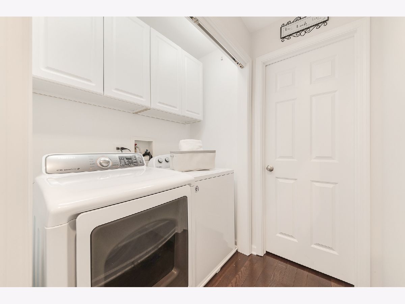
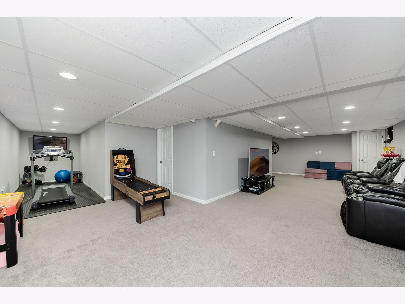
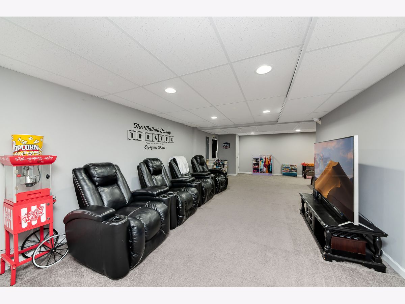
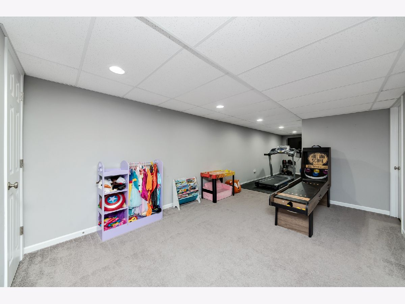
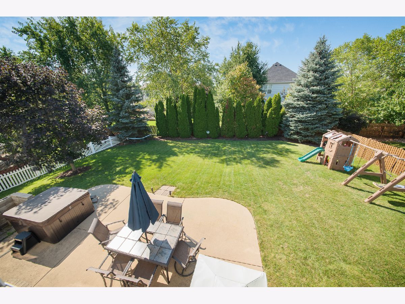
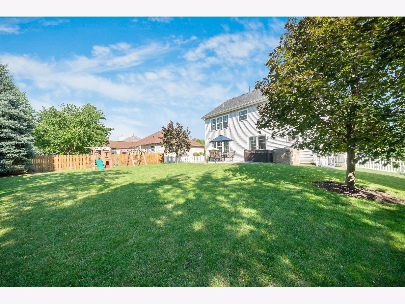
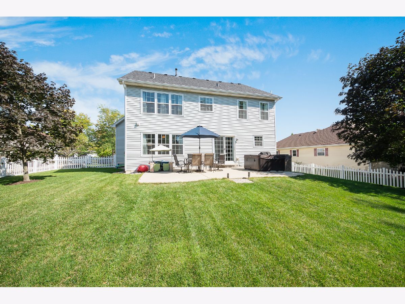
Room Specifics
Total Bedrooms: 4
Bedrooms Above Ground: 4
Bedrooms Below Ground: 0
Dimensions: —
Floor Type: —
Dimensions: —
Floor Type: —
Dimensions: —
Floor Type: —
Full Bathrooms: 3
Bathroom Amenities: Separate Shower,Double Sink,Soaking Tub
Bathroom in Basement: 0
Rooms: —
Basement Description: Finished
Other Specifics
| 2 | |
| — | |
| Concrete | |
| — | |
| — | |
| 10241 | |
| — | |
| — | |
| — | |
| — | |
| Not in DB | |
| — | |
| — | |
| — | |
| — |
Tax History
| Year | Property Taxes |
|---|---|
| 2015 | $9,303 |
| 2022 | $10,517 |
Contact Agent
Nearby Similar Homes
Nearby Sold Comparables
Contact Agent
Listing Provided By
@properties Christie's International Real Estate









