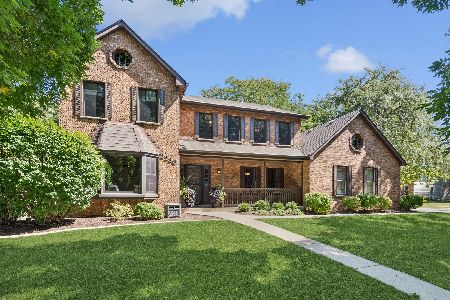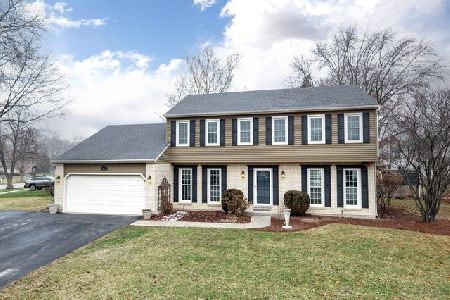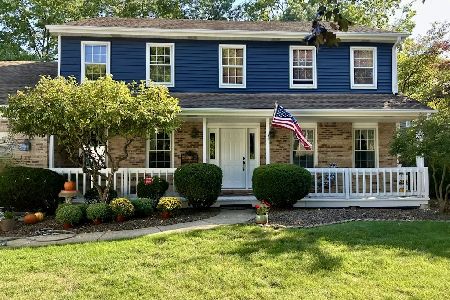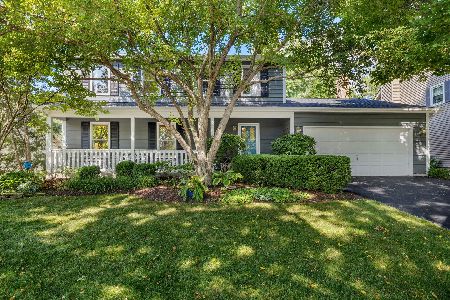2223 Remington Drive, Naperville, Illinois 60565
$468,000
|
Sold
|
|
| Status: | Closed |
| Sqft: | 2,530 |
| Cost/Sqft: | $186 |
| Beds: | 4 |
| Baths: | 3 |
| Year Built: | 1983 |
| Property Taxes: | $8,732 |
| Days On Market: | 2873 |
| Lot Size: | 0,32 |
Description
Spectacular updated 2-story home on large lot. Hardwood floors in foyer, dining room, kitchen, & family room. Updated kitchen has center island, white cabinets, granite counter tops, stainless steel appliances, recessed lighting, & custom tile back splash. Entertainment size family room opens to kitchen, floor to ceiling brick fireplace w/ built-in bookcases, Marvin sliding glass door leads to large three season screened in porch. Living rm has French door, built-in cabinets & bookshelves which is being used as first floor office. Luxury Master suite w/ vaulted ceiling, walk-in closet w/ closet organizer. Updated luxury master bath has marble counter top, travertine floor, oversized tub and multi-head shower. Updated upstairs hall bath with travertine tile floor & multi-head shower. Two of the secondary bedrooms have walk-in closets. Finished basement w/ rec room, game room, & 5th bedroom/office. Updated Pella Windows. Composite deck. Close to Farmington Park, Whalon Lake, & Library
Property Specifics
| Single Family | |
| — | |
| — | |
| 1983 | |
| Full | |
| — | |
| No | |
| 0.32 |
| Will | |
| — | |
| 0 / Not Applicable | |
| None | |
| Lake Michigan | |
| Public Sewer | |
| 09886912 | |
| 1202052040120000 |
Nearby Schools
| NAME: | DISTRICT: | DISTANCE: | |
|---|---|---|---|
|
Grade School
River Woods Elementary School |
203 | — | |
|
Middle School
Madison Junior High School |
203 | Not in DB | |
|
High School
Naperville Central High School |
203 | Not in DB | |
Property History
| DATE: | EVENT: | PRICE: | SOURCE: |
|---|---|---|---|
| 30 May, 2018 | Sold | $468,000 | MRED MLS |
| 25 Mar, 2018 | Under contract | $469,900 | MRED MLS |
| 20 Mar, 2018 | Listed for sale | $469,900 | MRED MLS |
Room Specifics
Total Bedrooms: 4
Bedrooms Above Ground: 4
Bedrooms Below Ground: 0
Dimensions: —
Floor Type: Carpet
Dimensions: —
Floor Type: Carpet
Dimensions: —
Floor Type: Carpet
Full Bathrooms: 3
Bathroom Amenities: Double Sink,Soaking Tub
Bathroom in Basement: 0
Rooms: Office,Recreation Room,Game Room
Basement Description: Finished
Other Specifics
| 2.5 | |
| — | |
| — | |
| Deck, Porch Screened | |
| — | |
| 133X100X133X101 | |
| — | |
| Full | |
| Vaulted/Cathedral Ceilings, Hardwood Floors, First Floor Laundry | |
| Range, Microwave, Dishwasher, Refrigerator, Disposal, Stainless Steel Appliance(s) | |
| Not in DB | |
| Sidewalks, Street Lights, Street Paved | |
| — | |
| — | |
| — |
Tax History
| Year | Property Taxes |
|---|---|
| 2018 | $8,732 |
Contact Agent
Nearby Similar Homes
Nearby Sold Comparables
Contact Agent
Listing Provided By
Coldwell Banker Residential











