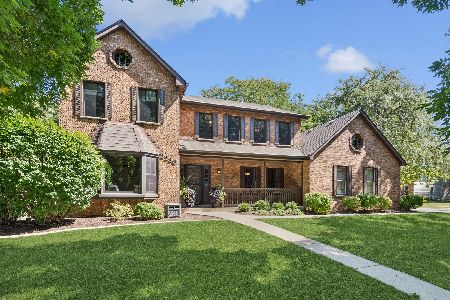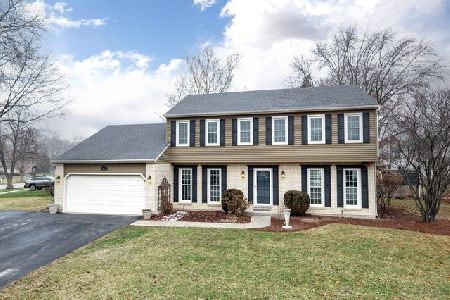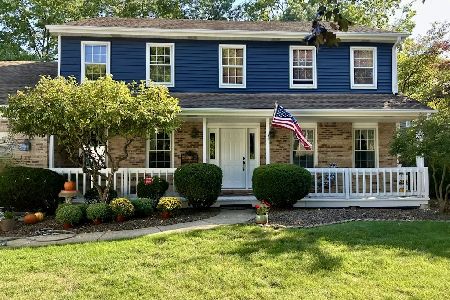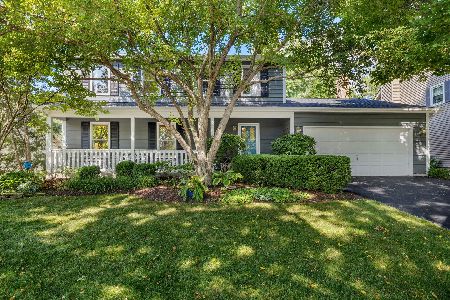2226 Allegany Drive, Naperville, Illinois 60565
$370,000
|
Sold
|
|
| Status: | Closed |
| Sqft: | 2,108 |
| Cost/Sqft: | $178 |
| Beds: | 4 |
| Baths: | 3 |
| Year Built: | 1982 |
| Property Taxes: | $7,702 |
| Days On Market: | 2894 |
| Lot Size: | 0,24 |
Description
Inviting 4-bdrm hm sits on mature lot & quiet str in Farmington Subdv of Nprvl. The owners have ensured you will be able to move in w/no worries about its quality & upkeep, b/c they diligently maintained it w/lots of upgrds & improvements over the past 8 yrs, incl concrete drvwy & Marvin wndws (all in 2009); crawl space Perma sealed, 4" gutters/downspouts, & extra insulation in attic w/attic fan (all in 2010); HWH replaced (2012); garage & front doors replaced (2013); updated electric service (2014): new high efficiency Kenmore gas w/d (2016); airducts cleaned (2016) ; trees trimmed, all new kitch appl w/3yr warranty, & new sump pump (all in 2017); mstr bth remodled (2017); radon system & most rms freshly painted (2018). Yrd professionally lndscpd & bkyrd boasts of beautiful perennial garden. Hm ideally located within walk distance of children's prk, nearby hiking & bike trls & in highly acclaimed Nprvl School Dist 203. Easy access to library, major rds, transportation, & shopping
Property Specifics
| Single Family | |
| — | |
| — | |
| 1982 | |
| Partial | |
| — | |
| No | |
| 0.24 |
| Will | |
| Farmington | |
| 0 / Not Applicable | |
| None | |
| Lake Michigan | |
| Public Sewer | |
| 09868155 | |
| 1202052040020000 |
Nearby Schools
| NAME: | DISTRICT: | DISTANCE: | |
|---|---|---|---|
|
Grade School
River Woods Elementary School |
203 | — | |
|
Middle School
Madison Junior High School |
203 | Not in DB | |
|
High School
Naperville Central High School |
203 | Not in DB | |
Property History
| DATE: | EVENT: | PRICE: | SOURCE: |
|---|---|---|---|
| 13 Apr, 2018 | Sold | $370,000 | MRED MLS |
| 2 Mar, 2018 | Under contract | $374,900 | MRED MLS |
| 27 Feb, 2018 | Listed for sale | $374,900 | MRED MLS |
Room Specifics
Total Bedrooms: 4
Bedrooms Above Ground: 4
Bedrooms Below Ground: 0
Dimensions: —
Floor Type: Carpet
Dimensions: —
Floor Type: Carpet
Dimensions: —
Floor Type: Carpet
Full Bathrooms: 3
Bathroom Amenities: Separate Shower
Bathroom in Basement: 0
Rooms: Eating Area
Basement Description: Partially Finished,Crawl
Other Specifics
| 2 | |
| Concrete Perimeter | |
| Concrete | |
| Patio, Storms/Screens | |
| Fenced Yard | |
| 75X133 | |
| — | |
| Full | |
| Vaulted/Cathedral Ceilings, First Floor Full Bath | |
| Range, Microwave, Dishwasher, Refrigerator, Washer, Dryer, Disposal | |
| Not in DB | |
| Park, Curbs, Sidewalks, Street Lights, Street Paved | |
| — | |
| — | |
| Attached Fireplace Doors/Screen, Gas Log, Gas Starter |
Tax History
| Year | Property Taxes |
|---|---|
| 2018 | $7,702 |
Contact Agent
Nearby Similar Homes
Nearby Sold Comparables
Contact Agent
Listing Provided By
john greene, Realtor











