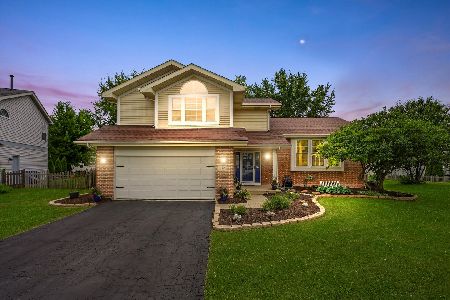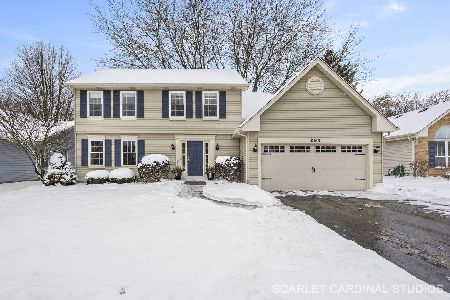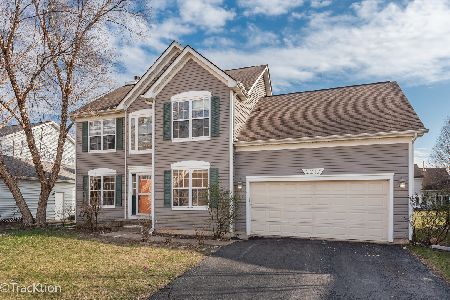2224 Cheshire Drive, Aurora, Illinois 60502
$295,000
|
Sold
|
|
| Status: | Closed |
| Sqft: | 2,343 |
| Cost/Sqft: | $128 |
| Beds: | 4 |
| Baths: | 4 |
| Year Built: | 1994 |
| Property Taxes: | $9,318 |
| Days On Market: | 2850 |
| Lot Size: | 0,22 |
Description
Beautiful Colonial Oakhurst Home! Open Floor Plan with Spacious Room Sizes! 2 Story Foyer with Hardwood Flooring & Dual Staircase! Eat-In Kitchen with Island and Large Eating Area with Sliding Glass Door to Large Private Yard and Patio. 1st Floor Den with French Doors. Full Finished Basement with Bar, 5th Bedroom or Office and 1/2 Bath! 4 Large Bedrooms on 2nd Floor. Master Bedroom Suite with Siting Area and Private Bath. 2 Car Attached Garage. Walk to park & elementary school. Easy Access to Shopping and Expressways! A must see!
Property Specifics
| Single Family | |
| — | |
| Colonial | |
| 1994 | |
| Full | |
| — | |
| No | |
| 0.22 |
| Du Page | |
| Oakhurst | |
| 237 / Annual | |
| None | |
| Lake Michigan | |
| Public Sewer | |
| 09864974 | |
| 0719305020 |
Nearby Schools
| NAME: | DISTRICT: | DISTANCE: | |
|---|---|---|---|
|
Grade School
Steck Elementary School |
204 | — | |
|
Middle School
Fischer Middle School |
204 | Not in DB | |
|
High School
Waubonsie Valley High School |
204 | Not in DB | |
Property History
| DATE: | EVENT: | PRICE: | SOURCE: |
|---|---|---|---|
| 3 Aug, 2018 | Sold | $295,000 | MRED MLS |
| 15 Apr, 2018 | Under contract | $299,500 | MRED MLS |
| 23 Feb, 2018 | Listed for sale | $299,500 | MRED MLS |
Room Specifics
Total Bedrooms: 5
Bedrooms Above Ground: 4
Bedrooms Below Ground: 1
Dimensions: —
Floor Type: Carpet
Dimensions: —
Floor Type: Carpet
Dimensions: —
Floor Type: Carpet
Dimensions: —
Floor Type: —
Full Bathrooms: 4
Bathroom Amenities: Separate Shower,Double Sink,Soaking Tub
Bathroom in Basement: 1
Rooms: Recreation Room,Sitting Room,Bedroom 5,Study
Basement Description: Finished
Other Specifics
| 2 | |
| Concrete Perimeter | |
| Asphalt | |
| — | |
| Fenced Yard | |
| 70X141 | |
| Full | |
| Full | |
| Hardwood Floors, First Floor Laundry | |
| Range, Microwave, Dishwasher, Refrigerator, Disposal | |
| Not in DB | |
| Clubhouse, Pool, Tennis Courts, Sidewalks | |
| — | |
| — | |
| Gas Starter |
Tax History
| Year | Property Taxes |
|---|---|
| 2018 | $9,318 |
Contact Agent
Nearby Similar Homes
Nearby Sold Comparables
Contact Agent
Listing Provided By
Realty Executives Legacy










