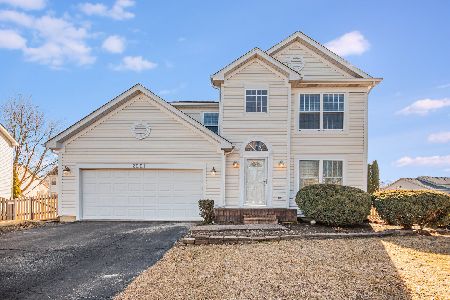2227 Beaumont Court, Aurora, Illinois 60502
$290,000
|
Sold
|
|
| Status: | Closed |
| Sqft: | 2,244 |
| Cost/Sqft: | $129 |
| Beds: | 4 |
| Baths: | 3 |
| Year Built: | 1994 |
| Property Taxes: | $7,998 |
| Days On Market: | 2482 |
| Lot Size: | 0,18 |
Description
This beautiful Oakhurst home is light and bright from the moment you step into the open 2 story foyer! Gleaming hardwood floors! New carpet in the separate dining room! Big living room and family rooms. The remodeled kitchen is what everyone wants - white 42" cabinets, granite counters, stainless appliances, pantry! The sliding glass doors from the eating space opens to maintenance free stamped concrete patio overlooking your fenced in yard. The upstairs features 4 generous sized bedrooms & 2nd floor laundry room! The newly painted master suite features vaulted ceiling, new ceiling fan and a private master bath with linen and walk in closet. The upstairs guest bath has been totally renovated with custom features. So Many updates!: 19 new carpet in dining, '18 new fence and dishwasher, '17 new stove, '16 guest bath remodel, '14 Remodeled kitchen and powder room, '09 NEW roof and siding. This is quiet cul de sac living at it's finest! Walk to park and elementary school! Welcome Home!
Property Specifics
| Single Family | |
| — | |
| — | |
| 1994 | |
| None | |
| — | |
| No | |
| 0.18 |
| Du Page | |
| Oakhurst | |
| 295 / Annual | |
| None | |
| Public | |
| Public Sewer | |
| 10339827 | |
| 0719304045 |
Nearby Schools
| NAME: | DISTRICT: | DISTANCE: | |
|---|---|---|---|
|
Grade School
Steck Elementary School |
204 | — | |
|
Middle School
Fischer Middle School |
204 | Not in DB | |
|
High School
Waubonsie Valley High School |
204 | Not in DB | |
Property History
| DATE: | EVENT: | PRICE: | SOURCE: |
|---|---|---|---|
| 24 May, 2019 | Sold | $290,000 | MRED MLS |
| 12 Apr, 2019 | Under contract | $290,000 | MRED MLS |
| 11 Apr, 2019 | Listed for sale | $290,000 | MRED MLS |
Room Specifics
Total Bedrooms: 4
Bedrooms Above Ground: 4
Bedrooms Below Ground: 0
Dimensions: —
Floor Type: Carpet
Dimensions: —
Floor Type: Carpet
Dimensions: —
Floor Type: Carpet
Full Bathrooms: 3
Bathroom Amenities: Double Sink
Bathroom in Basement: 0
Rooms: Eating Area
Basement Description: Crawl
Other Specifics
| 2 | |
| — | |
| Asphalt | |
| Patio, Storms/Screens | |
| — | |
| 65X118 | |
| — | |
| Full | |
| Vaulted/Cathedral Ceilings, Hardwood Floors, Second Floor Laundry, Walk-In Closet(s) | |
| Range, Microwave, Dishwasher, Refrigerator, Washer, Dryer, Disposal, Stainless Steel Appliance(s) | |
| Not in DB | |
| Clubhouse, Pool, Tennis Courts, Sidewalks, Street Lights | |
| — | |
| — | |
| — |
Tax History
| Year | Property Taxes |
|---|---|
| 2019 | $7,998 |
Contact Agent
Nearby Similar Homes
Nearby Sold Comparables
Contact Agent
Listing Provided By
Keller Williams Infinity








