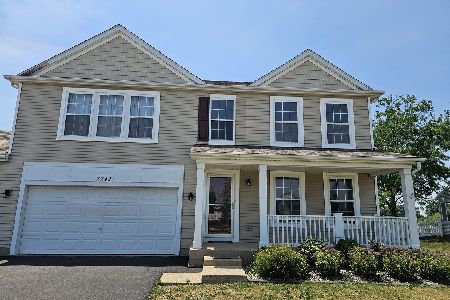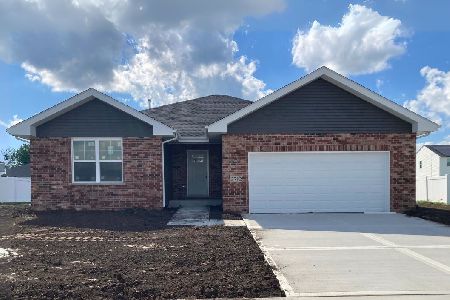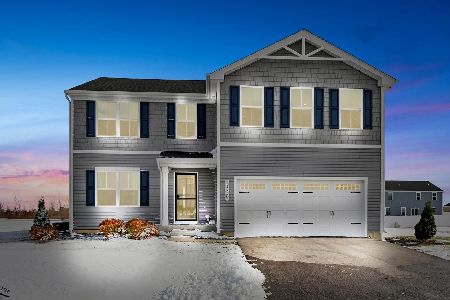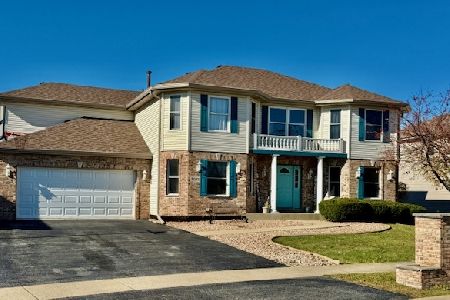2224 Trappers Lane, Bourbonnais, Illinois 60914
$290,000
|
Sold
|
|
| Status: | Closed |
| Sqft: | 2,283 |
| Cost/Sqft: | $123 |
| Beds: | 3 |
| Baths: | 3 |
| Year Built: | 2005 |
| Property Taxes: | $6,418 |
| Days On Market: | 1626 |
| Lot Size: | 0,27 |
Description
Don't miss out on this meticulously maintained home in Pheasant Run of Bourbonnais! This is a beautiful 2 story home with open floor plan and solid 6 panel doors throughout. The main level primary bedroom suite has vaulted ceilings, 2 walk-in closets, dual sinks, jacuzzi tub and separate shower. Large kitchen with stainless steel appliances, a brand new refrigerator, an island with stove cooktop and plenty of Maple cabinets. The family room boasts vaulted ceilings, fireplace and French doors that lead out back to a serene preserve backdrop. The separate dining room boasts gleaming Brazilian Cherry hardwood floors. Head upstairs to 2 oversized bedrooms, a full bathroom and a large bonus room that can be utilized as an office, home gym, playroom or even a 4th bedroom. There is an unfinished basement with radon mitigation system already activated and floors so clean you could eat off of them!! This home is situated on a spacious lot with oversized patio and backs up to a natural preserve that will never be built on. Schedule your showing today as this one won't last long!!
Property Specifics
| Single Family | |
| — | |
| — | |
| 2005 | |
| Full | |
| — | |
| No | |
| 0.27 |
| Kankakee | |
| — | |
| 0 / Not Applicable | |
| None | |
| Public | |
| Public Sewer | |
| 11182163 | |
| 17091030100500 |
Property History
| DATE: | EVENT: | PRICE: | SOURCE: |
|---|---|---|---|
| 15 Oct, 2019 | Sold | $250,000 | MRED MLS |
| 17 Sep, 2019 | Under contract | $257,500 | MRED MLS |
| 30 Aug, 2019 | Listed for sale | $257,500 | MRED MLS |
| 24 Sep, 2021 | Sold | $290,000 | MRED MLS |
| 16 Aug, 2021 | Under contract | $279,900 | MRED MLS |
| 12 Aug, 2021 | Listed for sale | $279,900 | MRED MLS |
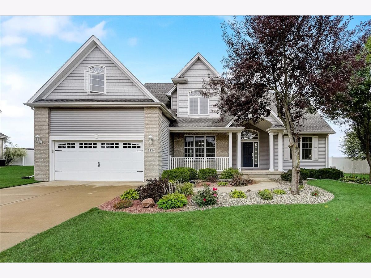
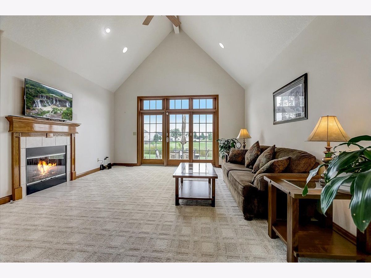
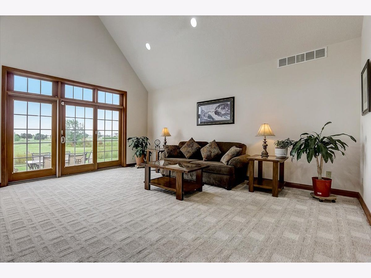
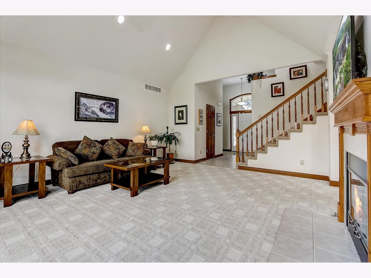
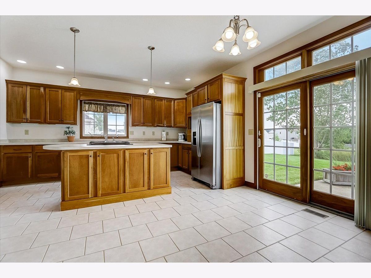
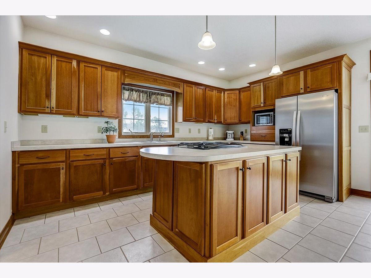
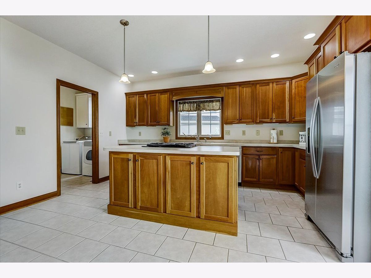
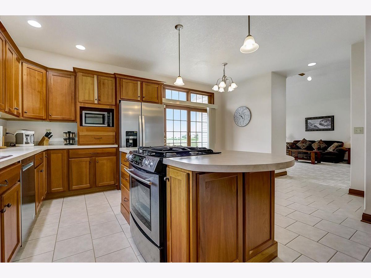
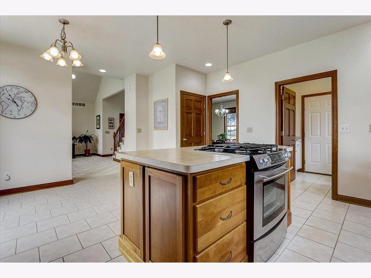
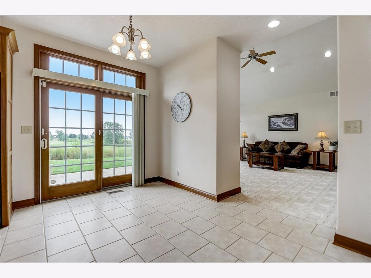
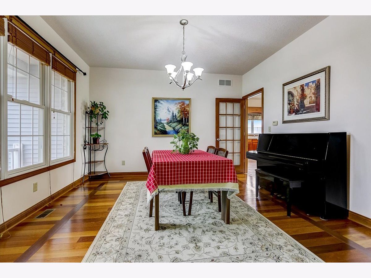
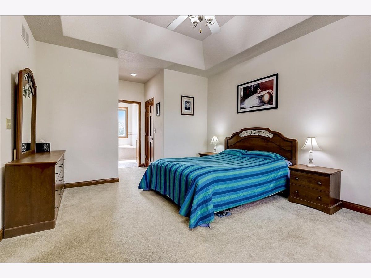
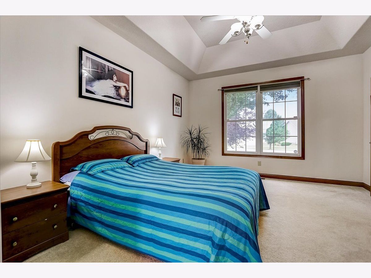
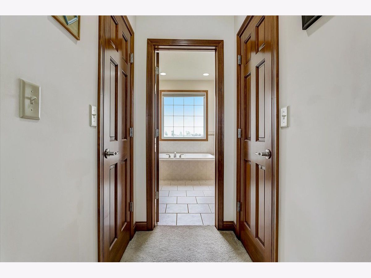
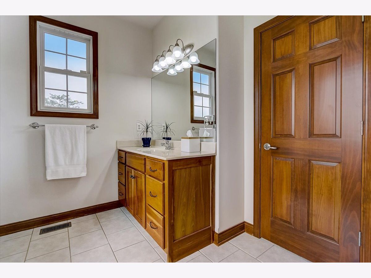
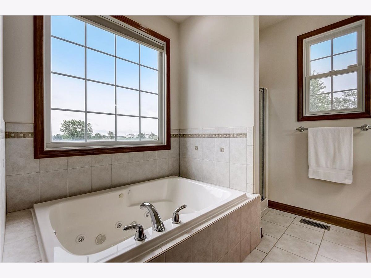
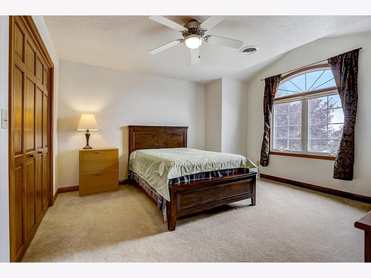
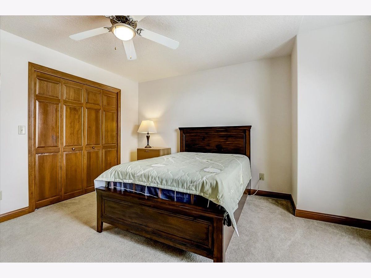
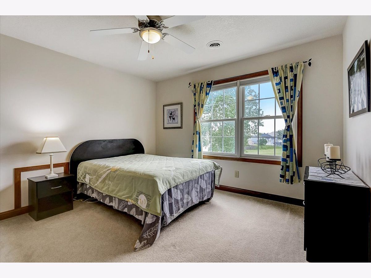
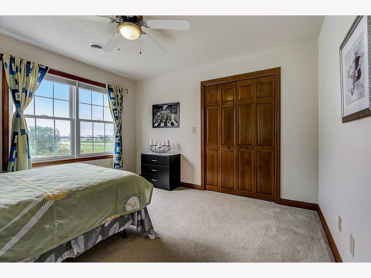
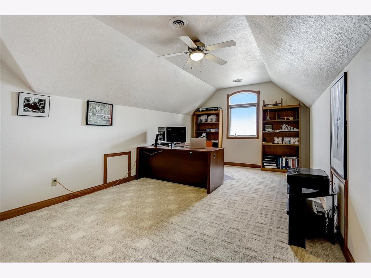
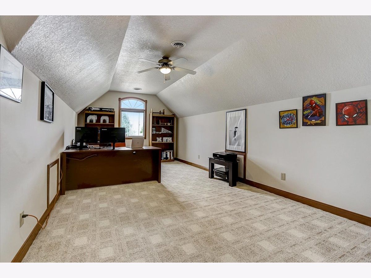
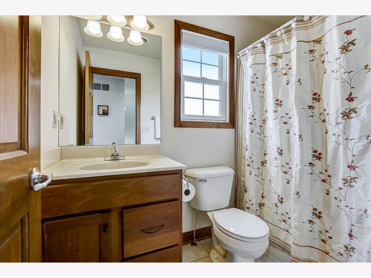
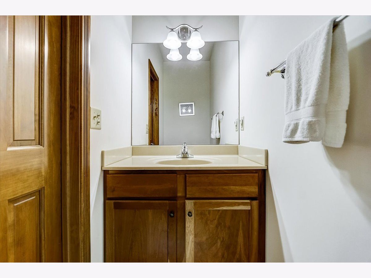
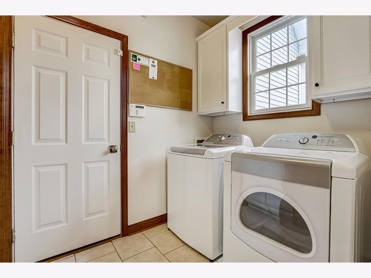
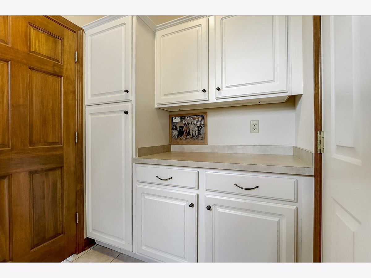
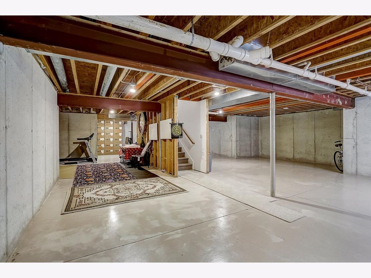
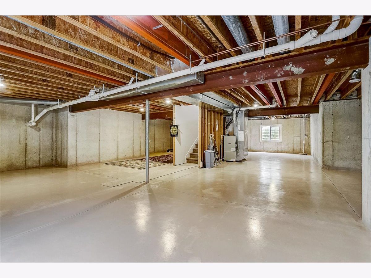
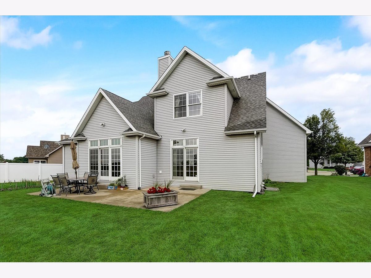
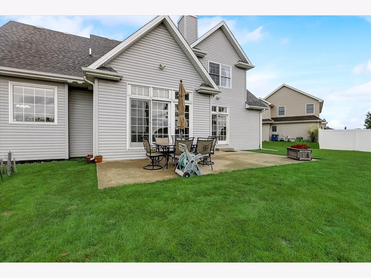
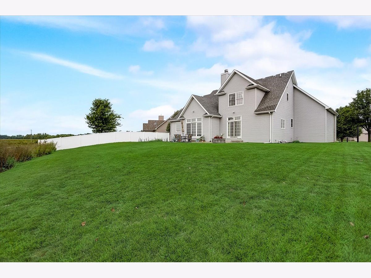
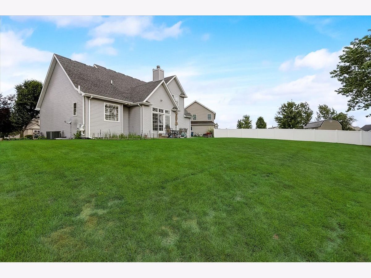
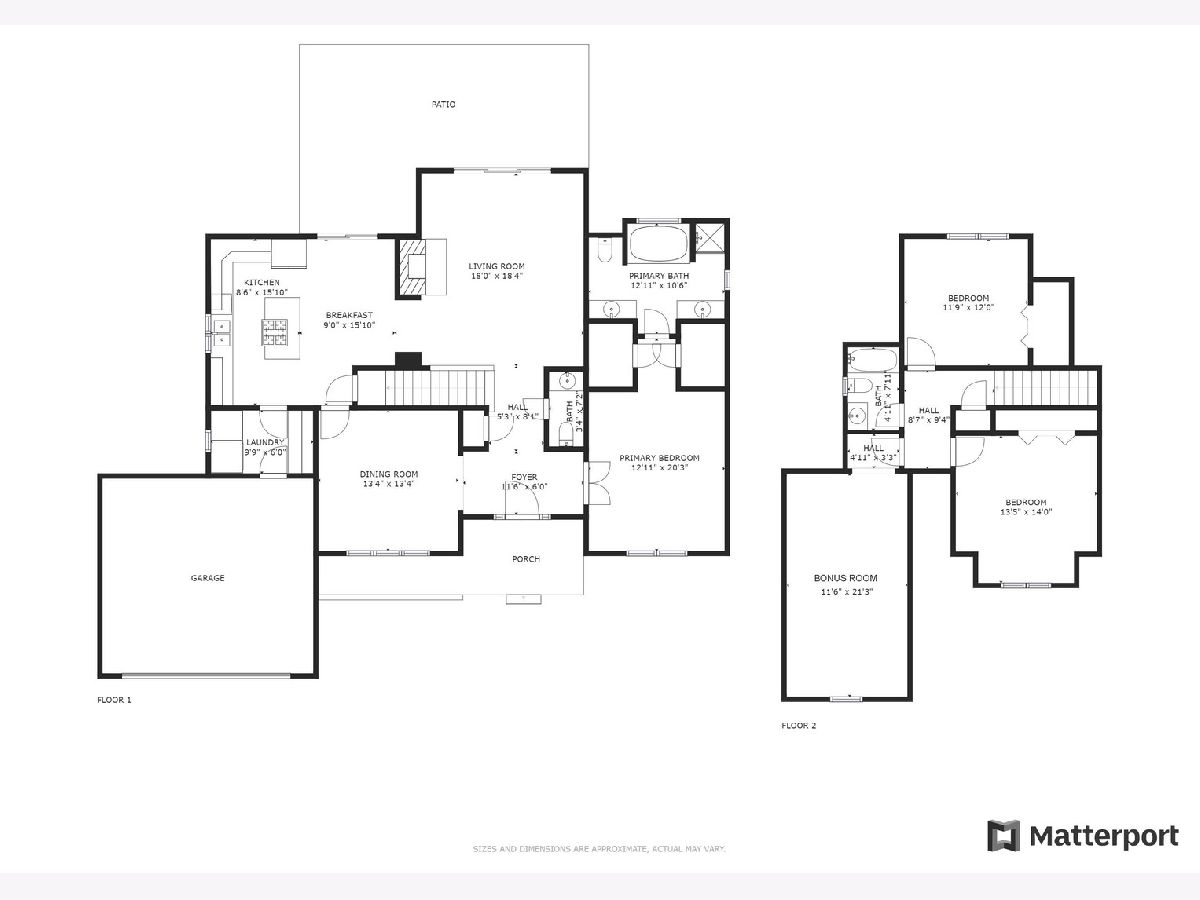
Room Specifics
Total Bedrooms: 3
Bedrooms Above Ground: 3
Bedrooms Below Ground: 0
Dimensions: —
Floor Type: Terracotta
Dimensions: —
Floor Type: Carpet
Full Bathrooms: 3
Bathroom Amenities: Whirlpool,Separate Shower,Double Sink
Bathroom in Basement: 0
Rooms: Bonus Room
Basement Description: Unfinished,Bathroom Rough-In,Egress Window
Other Specifics
| 2 | |
| Concrete Perimeter | |
| Concrete | |
| Patio, Porch | |
| — | |
| 67.4X150.13X105.49X135.51 | |
| — | |
| Full | |
| Vaulted/Cathedral Ceilings, Hardwood Floors, First Floor Bedroom, First Floor Laundry, First Floor Full Bath, Walk-In Closet(s) | |
| Range, Microwave, Dishwasher, Refrigerator, Washer, Dryer, Disposal | |
| Not in DB | |
| Park, Lake, Curbs, Sidewalks, Street Lights, Street Paved | |
| — | |
| — | |
| Attached Fireplace Doors/Screen, Gas Log, Gas Starter |
Tax History
| Year | Property Taxes |
|---|---|
| 2019 | $6,716 |
| 2021 | $6,418 |
Contact Agent
Nearby Similar Homes
Nearby Sold Comparables
Contact Agent
Listing Provided By
Redfin Corporation

