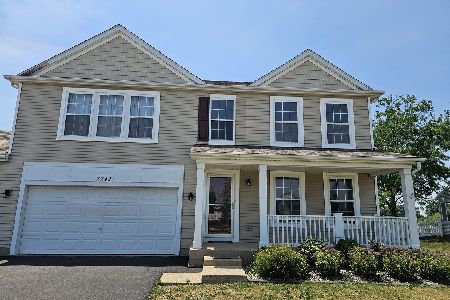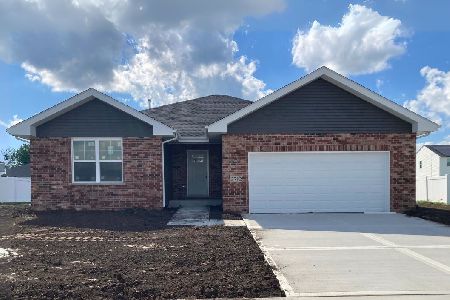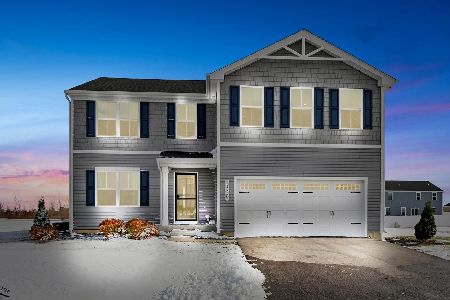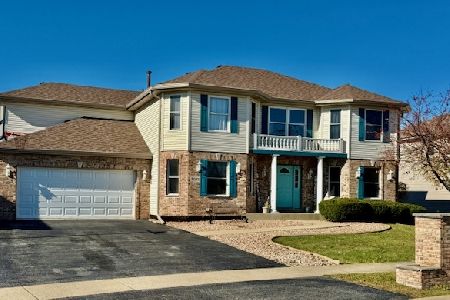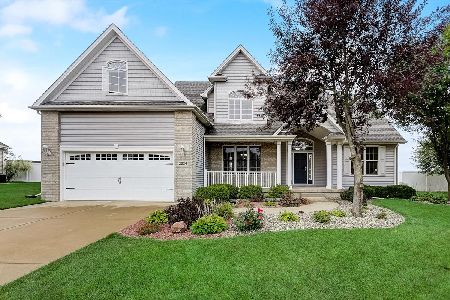2230 Trappers Lane, Bourbonnais, Illinois 60914
$254,000
|
Sold
|
|
| Status: | Closed |
| Sqft: | 2,610 |
| Cost/Sqft: | $100 |
| Beds: | 3 |
| Baths: | 3 |
| Year Built: | 2005 |
| Property Taxes: | $6,455 |
| Days On Market: | 3638 |
| Lot Size: | 0,28 |
Description
Here it is! The quality construction you've been looking for and appreciate! Exceptional home that shows like a model. Bright, neutral and meticulously maintained. Spacious 2600 sf home on 9 ft basement (w bath rough in). Oversized dream kitchen features plenty of cabinetry and counter space, all stainless appliances stay, breakfast bar, serving station/coffee bar and breakfast nook area. Formal dining room designated by floor to ceiling columns and hardwood flooring. Warm up next to a fire in the beautiful stone fireplace in the family room. Gorgeous and generously sized master suite, lighted double tray ceiling, 2 large walk in closets, whirlpool tub, double sinks and separate shower. Bonus room is perfect for an in home office, den, nursery, etc.. Additional amenities features whole house pre-wired for surround sound, arched entryways, min 9ft ceiling heights, 6 panel doors, central vac, hardwood floors and so much more. Schedule your private viewing today!
Property Specifics
| Single Family | |
| — | |
| — | |
| 2005 | |
| Full | |
| — | |
| No | |
| 0.28 |
| Kankakee | |
| — | |
| 0 / Not Applicable | |
| None | |
| Public | |
| Public Sewer | |
| 09134192 | |
| 17091030100600 |
Nearby Schools
| NAME: | DISTRICT: | DISTANCE: | |
|---|---|---|---|
|
High School
Bradley-bourbonnais Cons Hs |
307 | Not in DB | |
Property History
| DATE: | EVENT: | PRICE: | SOURCE: |
|---|---|---|---|
| 29 Jun, 2016 | Sold | $254,000 | MRED MLS |
| 3 May, 2016 | Under contract | $259,900 | MRED MLS |
| — | Last price change | $264,900 | MRED MLS |
| 8 Feb, 2016 | Listed for sale | $264,900 | MRED MLS |
Room Specifics
Total Bedrooms: 3
Bedrooms Above Ground: 3
Bedrooms Below Ground: 0
Dimensions: —
Floor Type: Carpet
Dimensions: —
Floor Type: Carpet
Full Bathrooms: 3
Bathroom Amenities: Whirlpool,Separate Shower,Double Sink
Bathroom in Basement: 0
Rooms: Bonus Room,Breakfast Room,Loft
Basement Description: Unfinished,Bathroom Rough-In
Other Specifics
| 2 | |
| Concrete Perimeter | |
| Concrete | |
| Patio, Porch | |
| — | |
| 27X38X135X121X150 | |
| — | |
| Full | |
| Vaulted/Cathedral Ceilings, Hardwood Floors, First Floor Laundry | |
| Range, Microwave, Dishwasher, Refrigerator, Washer, Dryer, Disposal, Stainless Steel Appliance(s) | |
| Not in DB | |
| — | |
| — | |
| — | |
| Wood Burning, Gas Starter |
Tax History
| Year | Property Taxes |
|---|---|
| 2016 | $6,455 |
Contact Agent
Nearby Similar Homes
Nearby Sold Comparables
Contact Agent
Listing Provided By
McColly Bennett Real Estate

