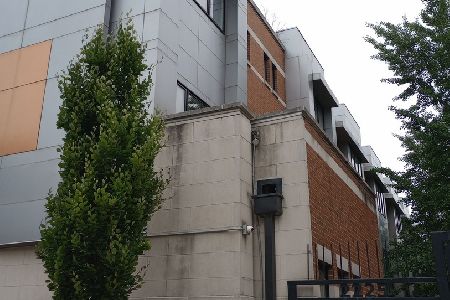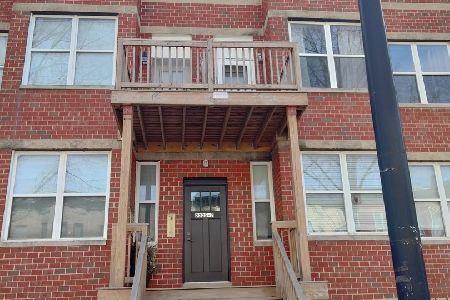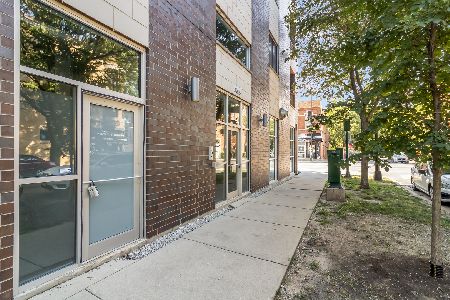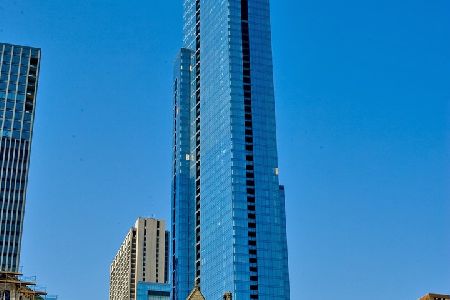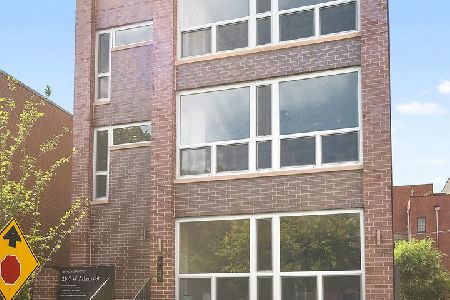2225 Madison Street, Near West Side, Chicago, Illinois 60612
$474,500
|
Sold
|
|
| Status: | Closed |
| Sqft: | 2,200 |
| Cost/Sqft: | $220 |
| Beds: | 4 |
| Baths: | 4 |
| Year Built: | 2007 |
| Property Taxes: | $6,289 |
| Days On Market: | 1637 |
| Lot Size: | 0,00 |
Description
Exceptional extra-wide 4BR/3.5 bath townhome in gated 18-unit community in thriving United Center Park with rare 2.5 car attached garage! Largest floorplan in the complex at over 2,200 sq ft on 3-levels plus 3 outdoor spaces including full private rooftop deck. Modern brick & steel siding construction. Bright & sunny open layout gets great natural light thru large floor-to-ceiling windows & sliding glass doors. Main level features gorgeous new stained oak HW floors, 10' ceilings, expansive living room w/ gas fireplace, separate dining rm, powder room & convenient balcony. Large L-shaped kitchen boasts SS appliances, granite island & tons of tall shaker cabinets incl pantry! Upper level has 3 generous sized BRs, 2 full baths & new GE front-loader washer/dryer on same level! Primary BR suite has huge walk-in closet & attached stone tile bath. Enjoy fantastic views & entertaining on your huge turf & paver rooftop deck with pergola, privacy & 2 large storage closets! Lower level offers 4th BR/flex room, full bath & walk-out patio to green courtyard. Easy access to blue, green & pink "L" lines to downtown & I-290 expressway. Walk to Pete's Fresh Market, the UC & Medical District campuses. Low HOA dues that include landscaping & snow removal. Move-in ready. Welcome home!
Property Specifics
| Condos/Townhomes | |
| 3 | |
| — | |
| 2007 | |
| None | |
| — | |
| No | |
| — |
| Cook | |
| — | |
| 250 / Monthly | |
| Parking,Insurance,Exterior Maintenance,Lawn Care,Scavenger,Snow Removal | |
| Lake Michigan | |
| Public Sewer | |
| 11038985 | |
| 17181010750000 |
Property History
| DATE: | EVENT: | PRICE: | SOURCE: |
|---|---|---|---|
| 21 May, 2021 | Sold | $474,500 | MRED MLS |
| 19 Apr, 2021 | Under contract | $484,500 | MRED MLS |
| 1 Apr, 2021 | Listed for sale | $484,500 | MRED MLS |
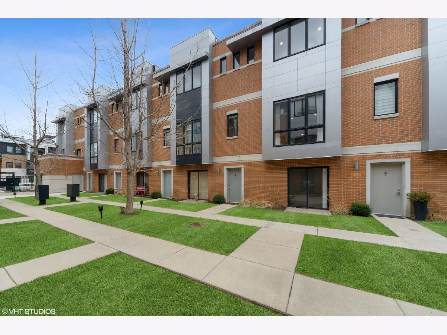
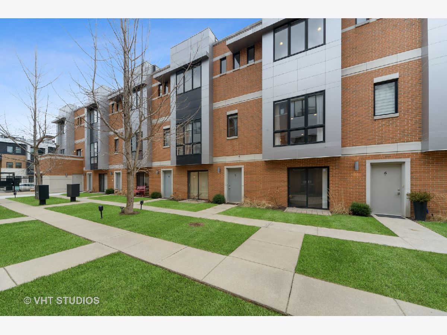
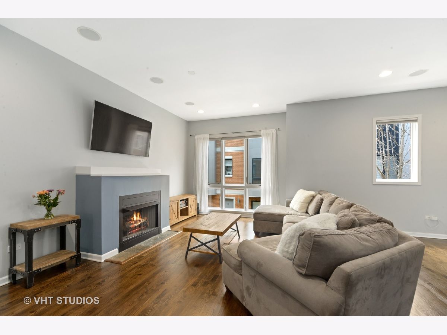
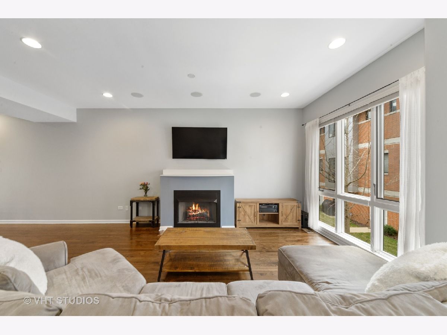
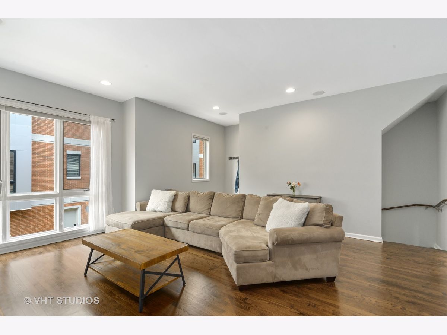
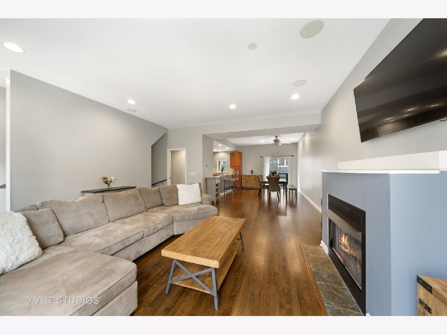
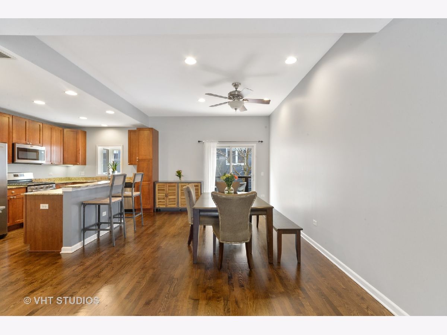
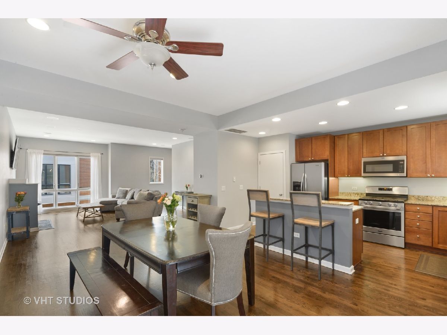
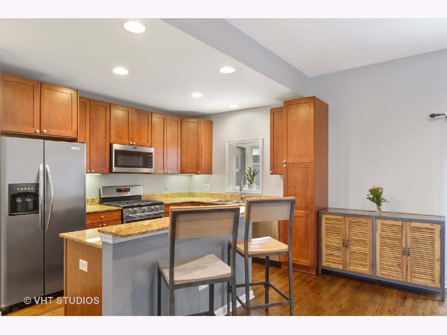
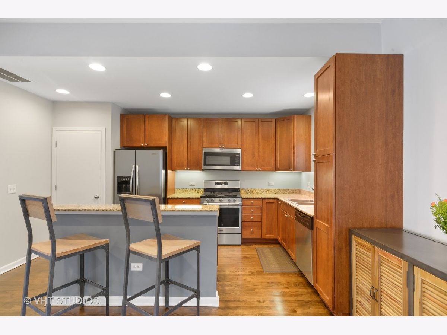
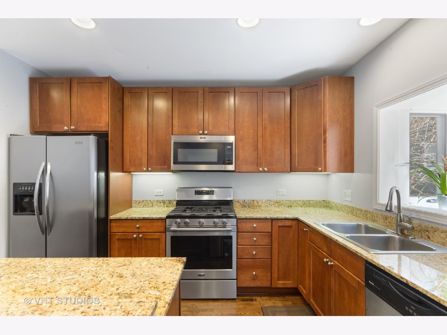
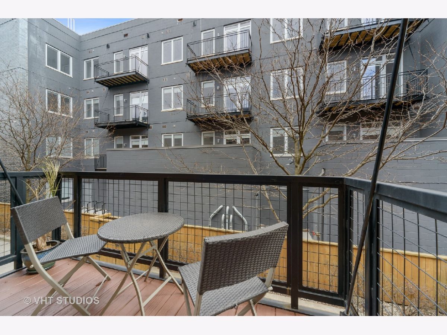
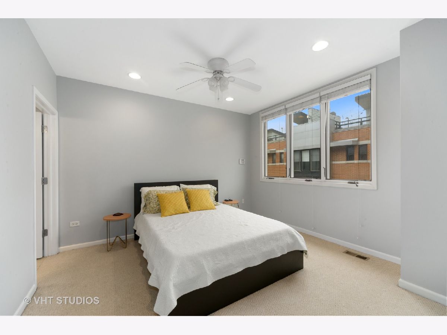
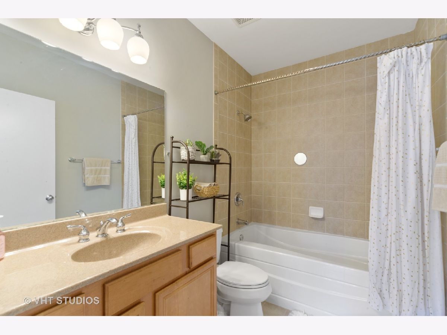
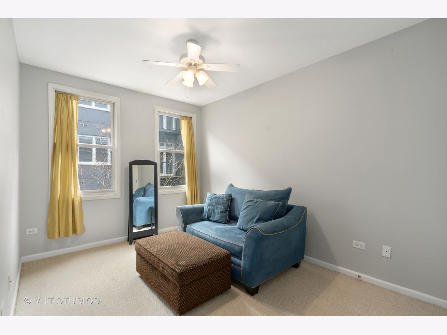
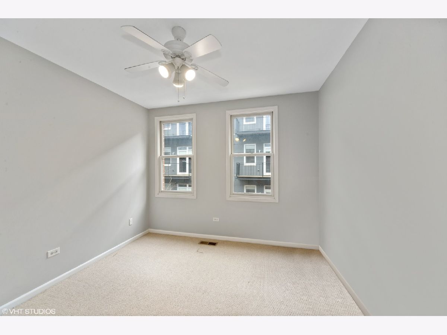
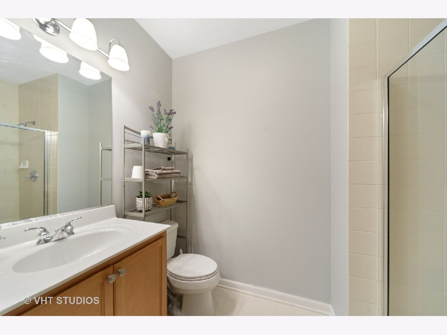
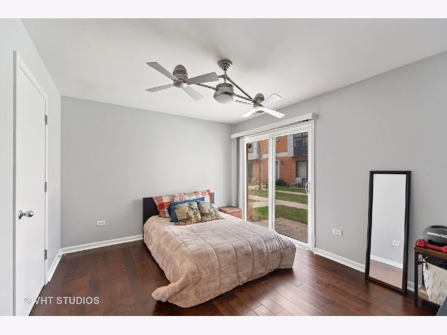
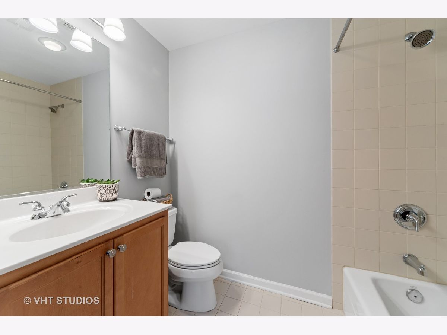
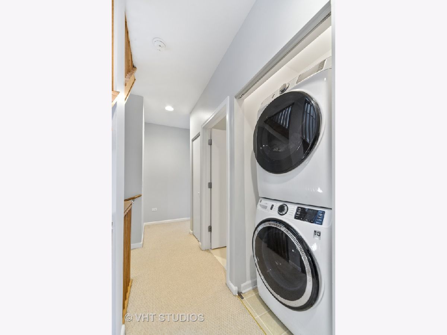
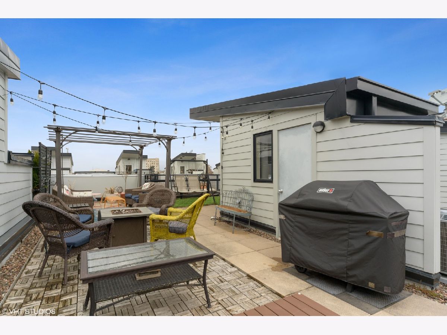
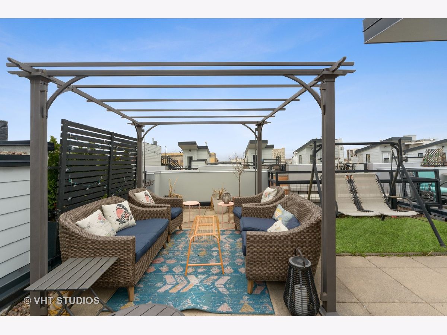
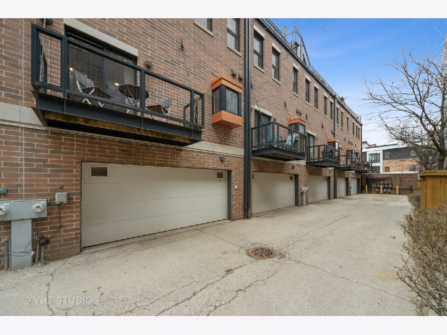
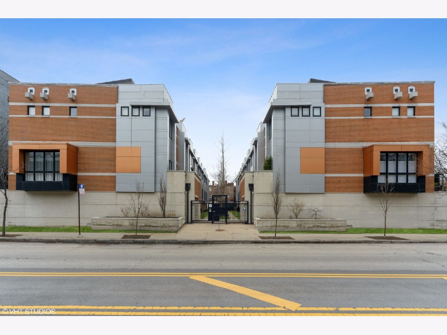
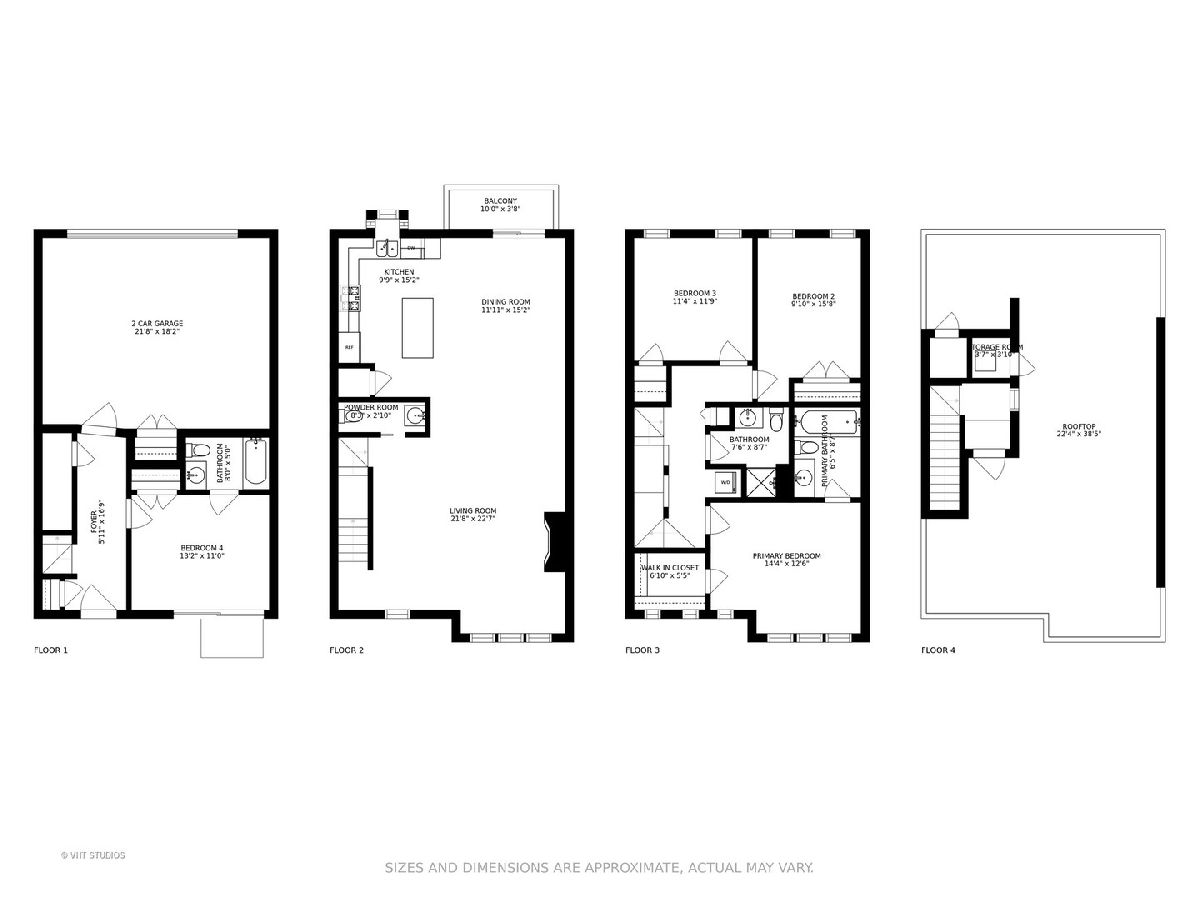
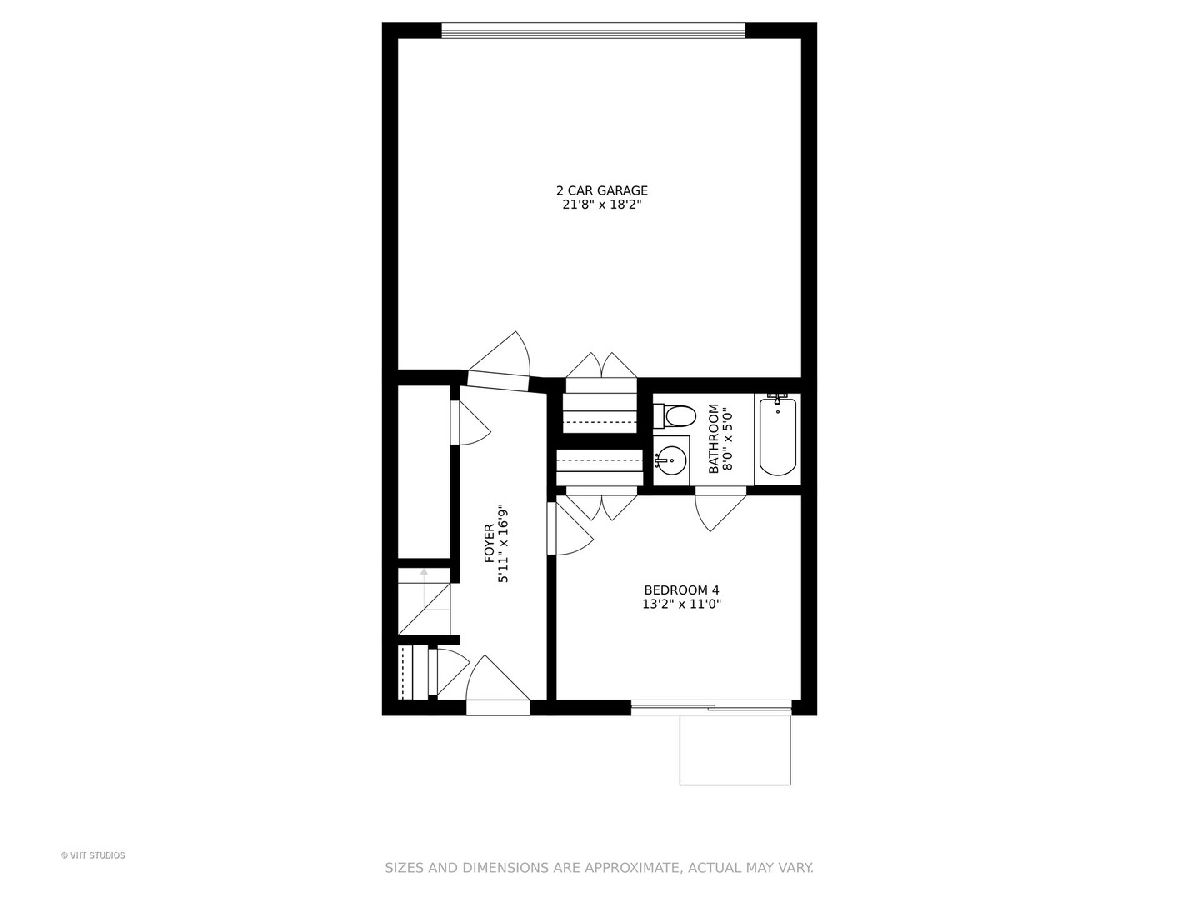
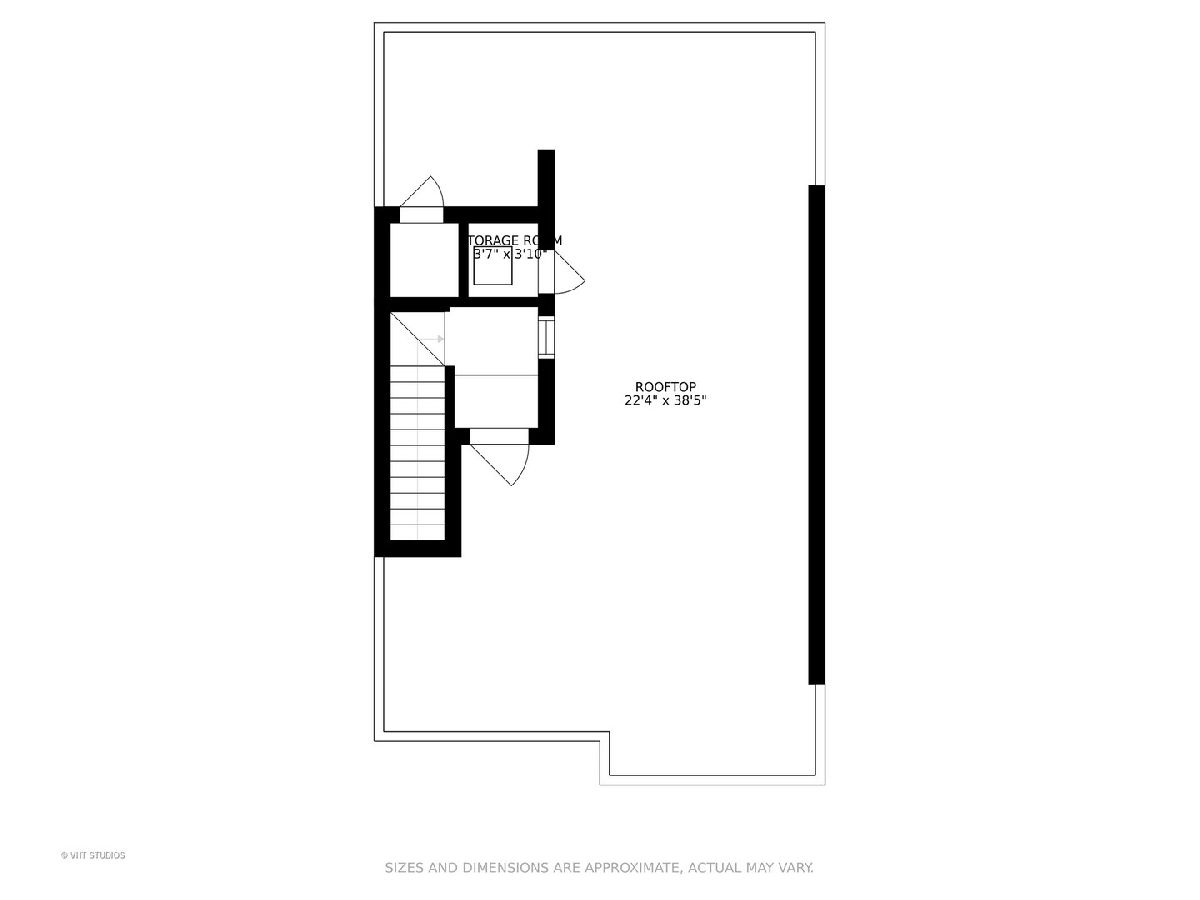
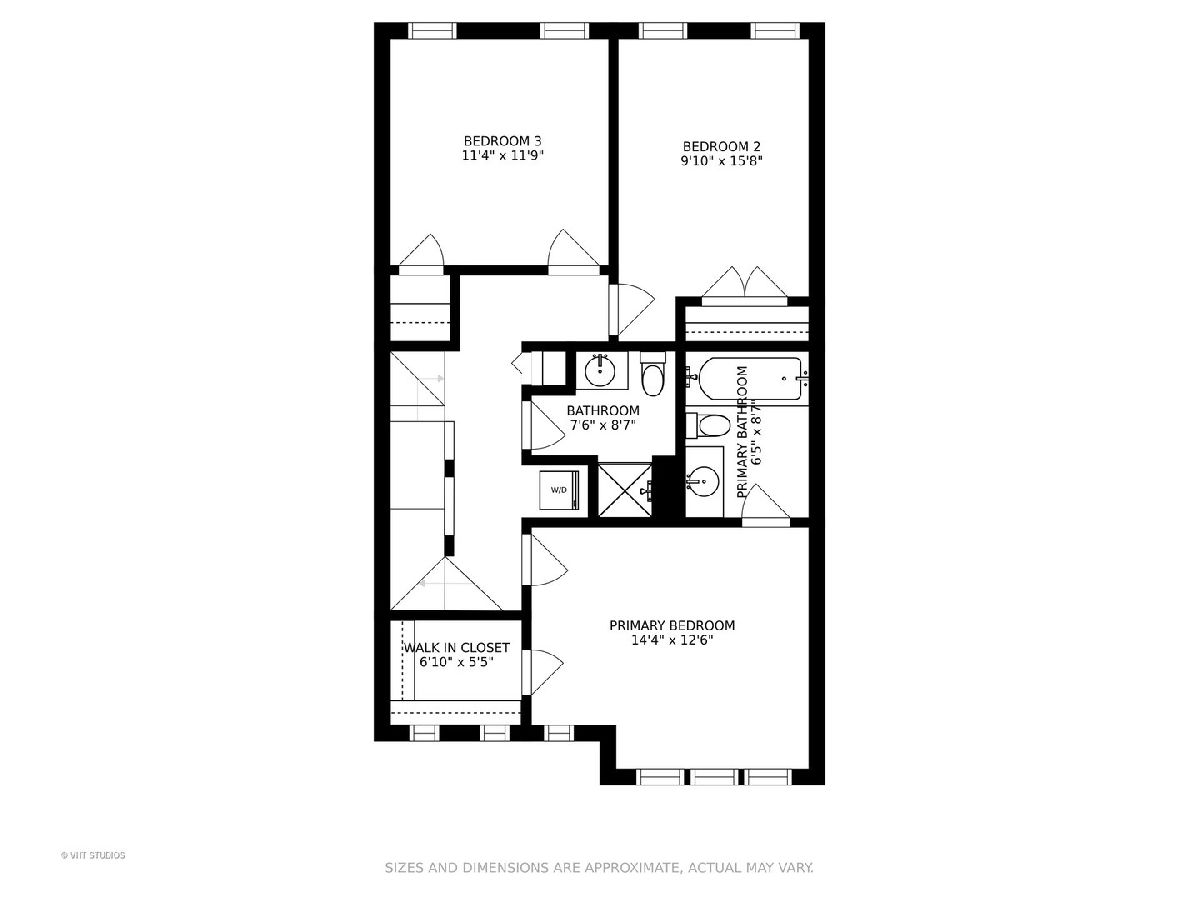
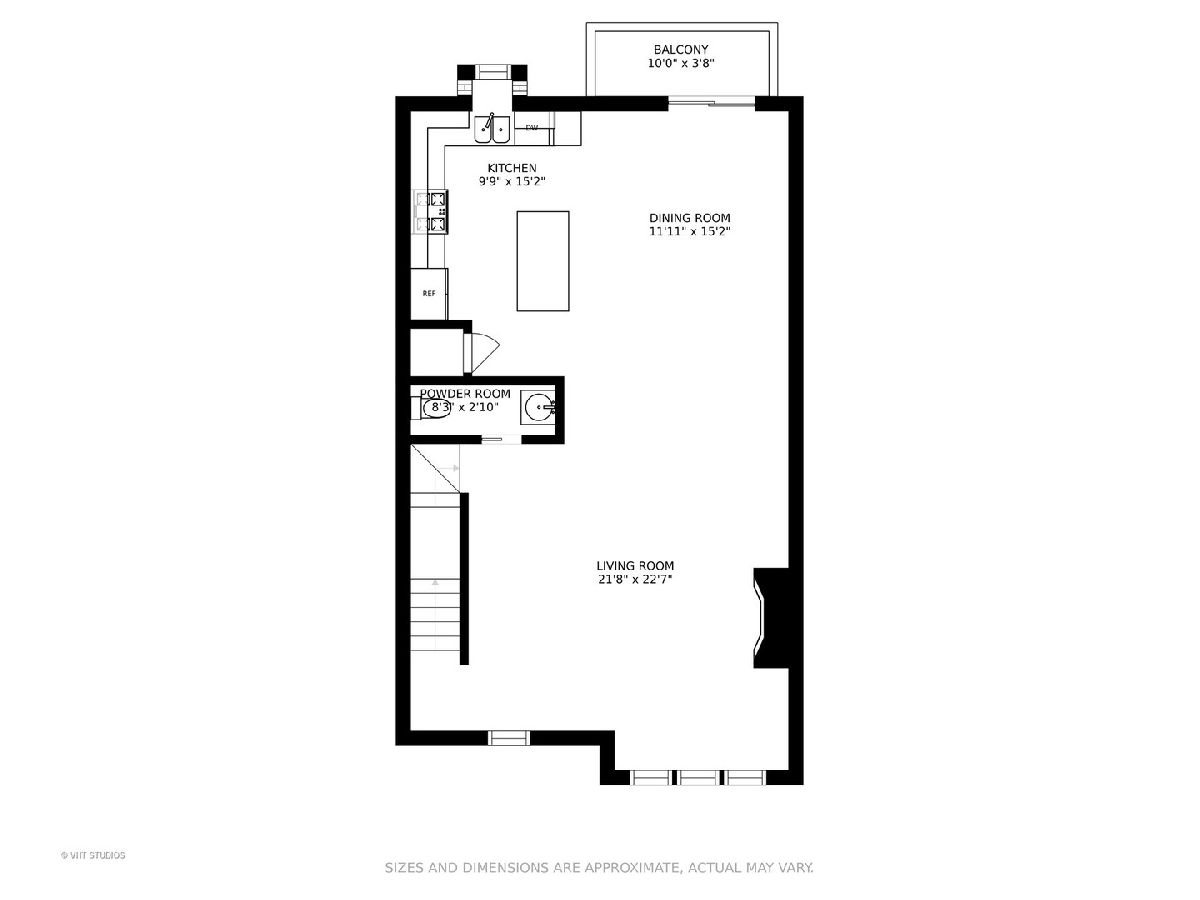
Room Specifics
Total Bedrooms: 4
Bedrooms Above Ground: 4
Bedrooms Below Ground: 0
Dimensions: —
Floor Type: Carpet
Dimensions: —
Floor Type: Carpet
Dimensions: —
Floor Type: Carpet
Full Bathrooms: 4
Bathroom Amenities: Soaking Tub
Bathroom in Basement: 0
Rooms: Deck,Foyer,Walk In Closet,Balcony/Porch/Lanai
Basement Description: None
Other Specifics
| 2.5 | |
| Concrete Perimeter | |
| — | |
| Balcony, Deck, Patio, Roof Deck, Storms/Screens | |
| — | |
| 24X60 | |
| — | |
| Full | |
| Hardwood Floors, First Floor Bedroom, First Floor Full Bath, Laundry Hook-Up in Unit, Storage, Built-in Features, Walk-In Closet(s), Ceiling - 10 Foot | |
| Range, Microwave, Dishwasher, Refrigerator, Freezer, Washer, Dryer, Disposal, Stainless Steel Appliance(s), Gas Cooktop | |
| Not in DB | |
| — | |
| — | |
| Security Door Lock(s) | |
| Gas Log, Gas Starter |
Tax History
| Year | Property Taxes |
|---|---|
| 2021 | $6,289 |
Contact Agent
Nearby Similar Homes
Nearby Sold Comparables
Contact Agent
Listing Provided By
@properties

