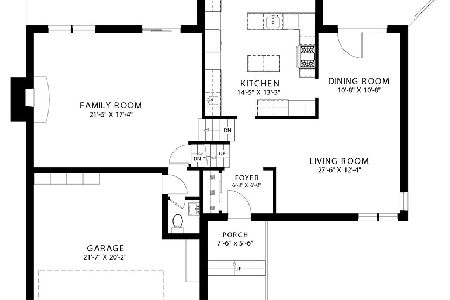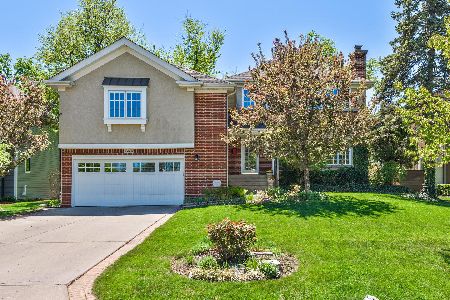2225 Pinehurst Drive, Glenview, Illinois 60025
$562,500
|
Sold
|
|
| Status: | Closed |
| Sqft: | 0 |
| Cost/Sqft: | — |
| Beds: | 3 |
| Baths: | 2 |
| Year Built: | 1956 |
| Property Taxes: | $9,921 |
| Days On Market: | 3888 |
| Lot Size: | 0,00 |
Description
SWAINWOOD! Completely renovated ranch home in Swainwood.This home has it all!Price,location,updates,large family room,2 car garage,sought after neighborhood tons of natural light,fireplace, huge master bedroom addition with spa quality bath,updated kitchen, cathedral ceilings,den/office that can be 4th bedroom,blue stone patio, prof landscaped. Walk to Roosevelt park, The Glen, downtown Glenview, and the train.
Property Specifics
| Single Family | |
| — | |
| Ranch | |
| 1956 | |
| None | |
| — | |
| No | |
| — |
| Cook | |
| Swainwood | |
| 0 / Not Applicable | |
| None | |
| Lake Michigan,Public | |
| Sewer-Storm | |
| 08935121 | |
| 04342080230000 |
Nearby Schools
| NAME: | DISTRICT: | DISTANCE: | |
|---|---|---|---|
|
Grade School
Lyon Elementary School |
34 | — | |
|
Middle School
Springman Middle School |
34 | Not in DB | |
|
High School
Glenbrook South High School |
225 | Not in DB | |
|
Alternate Elementary School
Pleasant Ridge Elementary School |
— | Not in DB | |
Property History
| DATE: | EVENT: | PRICE: | SOURCE: |
|---|---|---|---|
| 7 Dec, 2009 | Sold | $455,000 | MRED MLS |
| 29 Sep, 2009 | Under contract | $499,000 | MRED MLS |
| 25 Aug, 2009 | Listed for sale | $499,000 | MRED MLS |
| 5 Jun, 2015 | Sold | $562,500 | MRED MLS |
| 2 Jun, 2015 | Under contract | $599,900 | MRED MLS |
| 28 May, 2015 | Listed for sale | $599,900 | MRED MLS |
| 28 May, 2021 | Sold | $715,000 | MRED MLS |
| 28 Feb, 2021 | Under contract | $725,000 | MRED MLS |
| 24 Feb, 2021 | Listed for sale | $725,000 | MRED MLS |
Room Specifics
Total Bedrooms: 3
Bedrooms Above Ground: 3
Bedrooms Below Ground: 0
Dimensions: —
Floor Type: Carpet
Dimensions: —
Floor Type: Carpet
Full Bathrooms: 2
Bathroom Amenities: Whirlpool,Separate Shower,Full Body Spray Shower,Soaking Tub
Bathroom in Basement: 0
Rooms: Den
Basement Description: Slab
Other Specifics
| 2.5 | |
| Concrete Perimeter | |
| Asphalt | |
| Patio | |
| — | |
| 46X159X110X134 | |
| Full | |
| Full | |
| Vaulted/Cathedral Ceilings, Hardwood Floors, Heated Floors, First Floor Laundry, First Floor Full Bath | |
| Range, Microwave, Dishwasher, Refrigerator, Bar Fridge, Freezer, Washer, Dryer, Disposal, Stainless Steel Appliance(s) | |
| Not in DB | |
| Street Paved | |
| — | |
| — | |
| Double Sided |
Tax History
| Year | Property Taxes |
|---|---|
| 2009 | $6,418 |
| 2015 | $9,921 |
| 2021 | $12,105 |
Contact Agent
Nearby Similar Homes
Nearby Sold Comparables
Contact Agent
Listing Provided By
Coldwell Banker Residential





