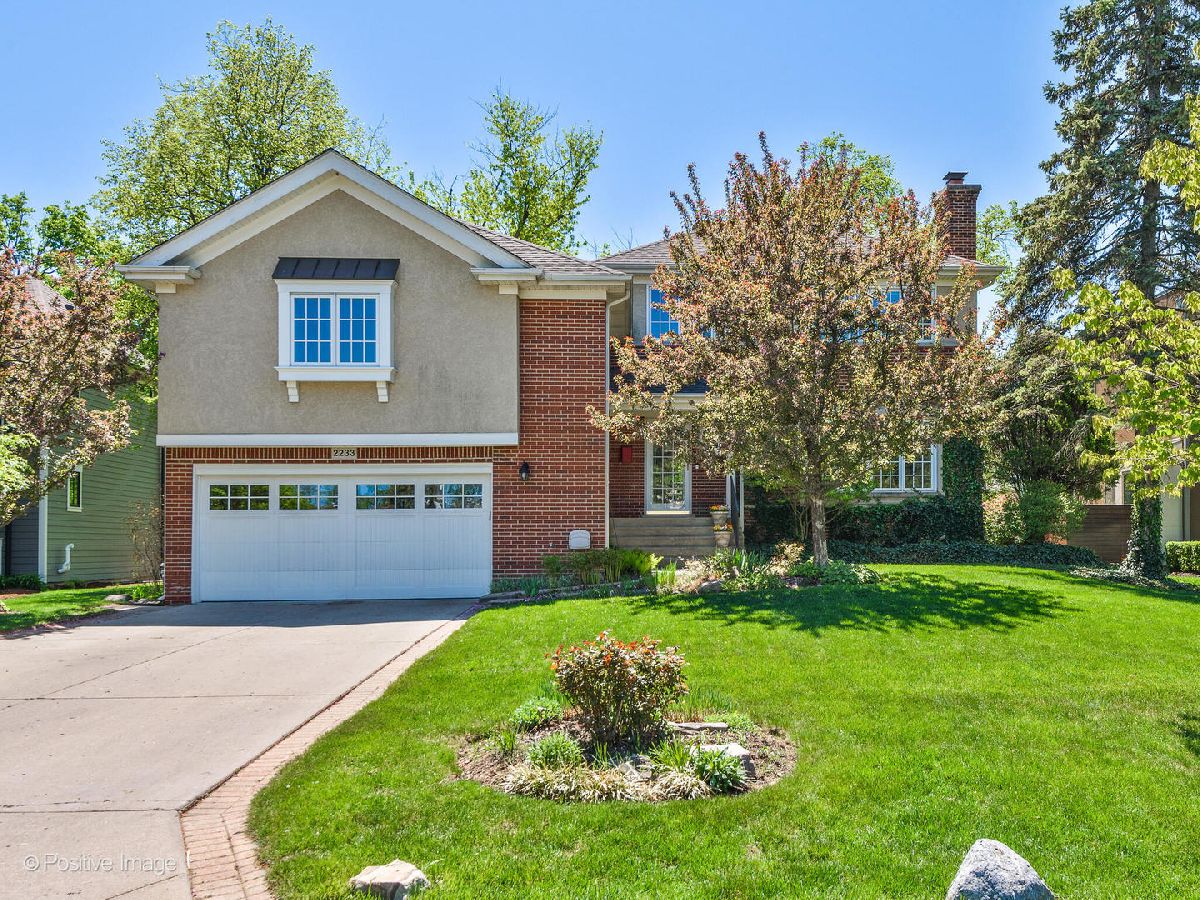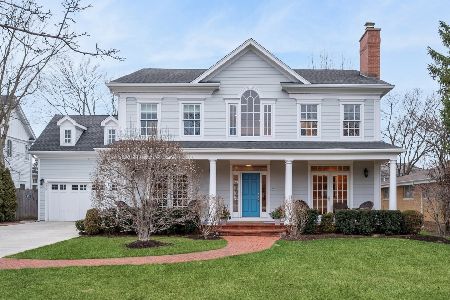2233 Pinehurst Drive, Glenview, Illinois 60025
$1,000,000
|
Sold
|
|
| Status: | Closed |
| Sqft: | 3,800 |
| Cost/Sqft: | $270 |
| Beds: | 5 |
| Baths: | 4 |
| Year Built: | 1958 |
| Property Taxes: | $13,555 |
| Days On Market: | 1699 |
| Lot Size: | 0,23 |
Description
5BR, 3.1 BTH home abounds with NATURAL LIGHT from the gorgeous mullioned windows * Oak HARDWOOD FLOORS and CUSTOM MILLWORK touches throughout (wainscoting, crown molding, 6-panel solid core doors, depth window sills) add to the character and charm of this Glenview gem * Welcoming 2-STORY FOYER opens to large living room. A stone surround fireplace with custom built wood mantel grace the room, the ideal setting for family and friend gatherings * SUN-FILLED KITCHEN with 42" white cabinets, under-cab lighting, built-in fridge & dishwasher, SS double oven, Corian countertops with integrated partitioned sink and large breakfast bar. Internet work station off to the side and a BRIGHT EAT-IN area overlooking the picturesque yard * 5 large BRS UP including one en suite BR and a DREAM 18' x 14' PRIMARY BR SUITE with 12' x 7' WIC and LUXURIOUS PRIVATE BATH complete with steam shower w/ bench, soaking tub and private commode * Convenient 2nd FLOOR LAUNDRY Room (11' x 10') with utility sink and folding station * UPDATED BATHS with designer tile patterns and Kohler plumbing fixtures * Comfortable Lower level Family Room (wired for speakers) w/ vinyl plank flooring, walks out to ground level brick paver patio (2019) *Dry basement offers an additional finished Rec Room as well as two large storage/mechanical rooms complete with shelving *** Extensive REHAB and ADDITION was completed in 2003 *** Additional Features/Upgrades include 200-AMP electrical with underground service, newer copper water supply lines with 1 1/2" main supply line, DUAL-ZONED Central air and heat, composite deck off kitchen with dedicated natural gas line for Weber grill, canned lighting, premium Marvin windows and more *** Double-wide concrete drive leads to two-car SUV-friendly, attached garage with work bench area * Spacious yard with room to roam, mature trees, blossoming perennials, brick paver patio and 12' x 8' utility shed * FABULOUS Location.
Property Specifics
| Single Family | |
| — | |
| — | |
| 1958 | |
| Partial | |
| — | |
| No | |
| 0.23 |
| Cook | |
| — | |
| — / Not Applicable | |
| None | |
| Lake Michigan,Public | |
| Public Sewer | |
| 11100684 | |
| 04342080250000 |
Nearby Schools
| NAME: | DISTRICT: | DISTANCE: | |
|---|---|---|---|
|
Grade School
Lyon Elementary School |
34 | — | |
|
Middle School
Springman Middle School |
34 | Not in DB | |
|
High School
Glenbrook South High School |
225 | Not in DB | |
Property History
| DATE: | EVENT: | PRICE: | SOURCE: |
|---|---|---|---|
| 7 Jul, 2021 | Sold | $1,000,000 | MRED MLS |
| 29 May, 2021 | Under contract | $1,025,000 | MRED MLS |
| 26 May, 2021 | Listed for sale | $1,025,000 | MRED MLS |

Room Specifics
Total Bedrooms: 5
Bedrooms Above Ground: 5
Bedrooms Below Ground: 0
Dimensions: —
Floor Type: Carpet
Dimensions: —
Floor Type: Hardwood
Dimensions: —
Floor Type: Hardwood
Dimensions: —
Floor Type: —
Full Bathrooms: 4
Bathroom Amenities: Separate Shower,Steam Shower,Soaking Tub
Bathroom in Basement: 0
Rooms: Walk In Closet,Bedroom 5,Eating Area
Basement Description: Partially Finished,Storage Space
Other Specifics
| 2 | |
| Concrete Perimeter | |
| Concrete | |
| Deck, Brick Paver Patio | |
| — | |
| 135 X 75 | |
| Pull Down Stair | |
| Full | |
| Hardwood Floors, Second Floor Laundry | |
| — | |
| Not in DB | |
| — | |
| — | |
| — | |
| Gas Log |
Tax History
| Year | Property Taxes |
|---|---|
| 2021 | $13,555 |
Contact Agent
Nearby Similar Homes
Nearby Sold Comparables
Contact Agent
Listing Provided By
RCI Preferred Realty




