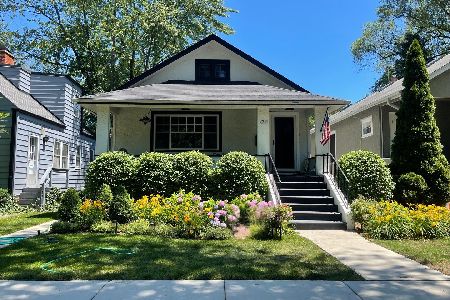2225 Pioneer Road, Evanston, Illinois 60201
$890,000
|
Sold
|
|
| Status: | Closed |
| Sqft: | 3,884 |
| Cost/Sqft: | $244 |
| Beds: | 4 |
| Baths: | 4 |
| Year Built: | 2005 |
| Property Taxes: | $15,945 |
| Days On Market: | 2206 |
| Lot Size: | 0,13 |
Description
Vacant and Easy to show! Gorgeous brick home in desirable NW Evanston. Modern open floor plan: kitchen opens to spacious family room. 5 Bedrooms(1 below grade) and 3.5 baths. Finished basement is 1239 square feet, 9.5 foot ceilings, heated floors, additional full bath and bedroom. The home lends itself for entertaining inside and out. Many upgrades & re-dos from builder's orig house. MBR has a large walk in and spacious master bath. Laundry room is located on 2nd floor. The bathrooms have new upgrades, new 2 1/2 car garage with loft storage & huge deck. Quick walk to the Metra, Central Street, basketball courts, playground, elementary and middle schools. This home is absolutely move-in ready!
Property Specifics
| Single Family | |
| — | |
| Contemporary | |
| 2005 | |
| Full | |
| — | |
| No | |
| 0.13 |
| Cook | |
| — | |
| 0 / Not Applicable | |
| None | |
| Lake Michigan | |
| Sewer-Storm | |
| 10565733 | |
| 10123110070000 |
Nearby Schools
| NAME: | DISTRICT: | DISTANCE: | |
|---|---|---|---|
|
Grade School
Kingsley Elementary School |
65 | — | |
|
Middle School
Haven Middle School |
65 | Not in DB | |
|
High School
Evanston Twp High School |
202 | Not in DB | |
Property History
| DATE: | EVENT: | PRICE: | SOURCE: |
|---|---|---|---|
| 5 Jun, 2007 | Sold | $970,000 | MRED MLS |
| 18 Mar, 2007 | Under contract | $999,000 | MRED MLS |
| 5 Jan, 2007 | Listed for sale | $999,000 | MRED MLS |
| 29 Jun, 2020 | Sold | $890,000 | MRED MLS |
| 13 May, 2020 | Under contract | $949,000 | MRED MLS |
| — | Last price change | $975,000 | MRED MLS |
| 5 Jan, 2020 | Listed for sale | $995,000 | MRED MLS |
Room Specifics
Total Bedrooms: 5
Bedrooms Above Ground: 4
Bedrooms Below Ground: 1
Dimensions: —
Floor Type: Carpet
Dimensions: —
Floor Type: Carpet
Dimensions: —
Floor Type: Hardwood
Dimensions: —
Floor Type: —
Full Bathrooms: 4
Bathroom Amenities: Double Sink,Double Shower
Bathroom in Basement: 1
Rooms: Bedroom 5,Recreation Room
Basement Description: Finished
Other Specifics
| 2.5 | |
| Concrete Perimeter | |
| — | |
| Deck, Patio | |
| Fenced Yard | |
| 38X160 | |
| — | |
| Full | |
| — | |
| Double Oven, Microwave, Dishwasher, Refrigerator, Washer, Dryer, Disposal, Stainless Steel Appliance(s) | |
| Not in DB | |
| Curbs, Sidewalks, Street Lights, Street Paved | |
| — | |
| — | |
| Gas Log, Gas Starter |
Tax History
| Year | Property Taxes |
|---|---|
| 2020 | $15,945 |
Contact Agent
Nearby Similar Homes
Nearby Sold Comparables
Contact Agent
Listing Provided By
@properties









