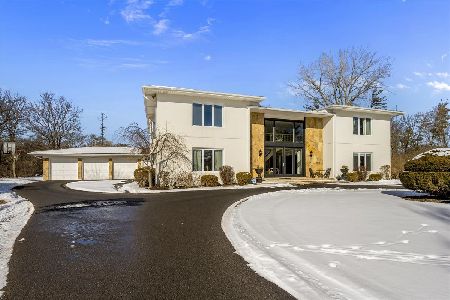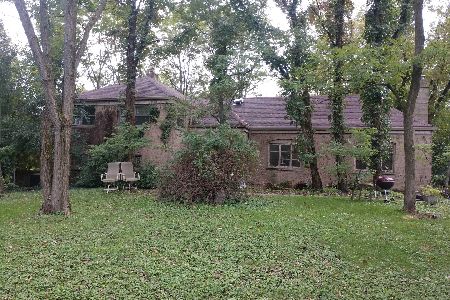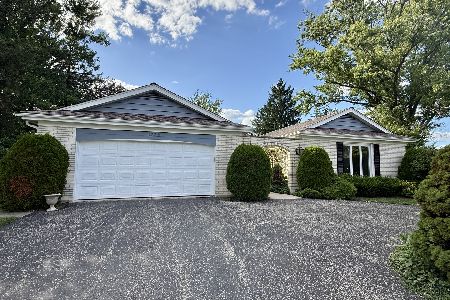2225 Tennyson Lane, Highland Park, Illinois 60035
$651,000
|
Sold
|
|
| Status: | Closed |
| Sqft: | 4,921 |
| Cost/Sqft: | $118 |
| Beds: | 5 |
| Baths: | 8 |
| Year Built: | 1977 |
| Property Taxes: | $25,960 |
| Days On Market: | 1646 |
| Lot Size: | 0,92 |
Description
Incredible opportunity to make this 7700sf* Contemporary with pool, pool house, three car garage on .92 acre corner lot in desirable High Ridge your own! Two story foyer welcomes you to this incredible space for entertaining -- light-filled open floor plan features living room, family room, dining room & chef's kitchen! Huge main level Primary Suite with 'his & hers' vanities, separate walk-in closets, spa tub, separate shower, adjacent office/den walks out to paver patio. Two half-baths & mudroom complete main level. Second floor has a large landing for gathering, four generous-sized bedrooms -- two with Jack-n-Jill bath and one full hall bath. 2800+sf lower level with recreational room, exercise room, sauna, shower, wet bar, half bath, laundry and tons of storage await your ideas! Professionally landscaped, fully fenced-in, private backyard includes a large pool, pool house complete with full bath and kitchenette. This beautiful property has so much to offer. Schedule your private showing today -- incredible value, a must see!
Property Specifics
| Single Family | |
| — | |
| Contemporary | |
| 1977 | |
| Full | |
| — | |
| No | |
| 0.92 |
| Lake | |
| — | |
| — / Not Applicable | |
| None | |
| Lake Michigan | |
| Public Sewer | |
| 11200003 | |
| 16202040010000 |
Nearby Schools
| NAME: | DISTRICT: | DISTANCE: | |
|---|---|---|---|
|
Grade School
Wayne Thomas Elementary School |
112 | — | |
|
Middle School
Northwood Junior High School |
112 | Not in DB | |
|
High School
Highland Park High School |
113 | Not in DB | |
|
Alternate High School
Deerfield High School |
— | Not in DB | |
Property History
| DATE: | EVENT: | PRICE: | SOURCE: |
|---|---|---|---|
| 8 Oct, 2021 | Sold | $651,000 | MRED MLS |
| 1 Sep, 2021 | Under contract | $579,000 | MRED MLS |
| 25 Aug, 2021 | Listed for sale | $579,000 | MRED MLS |
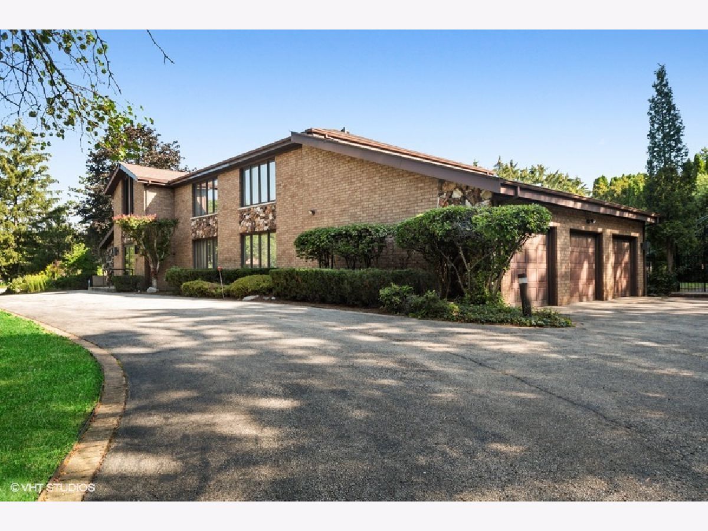
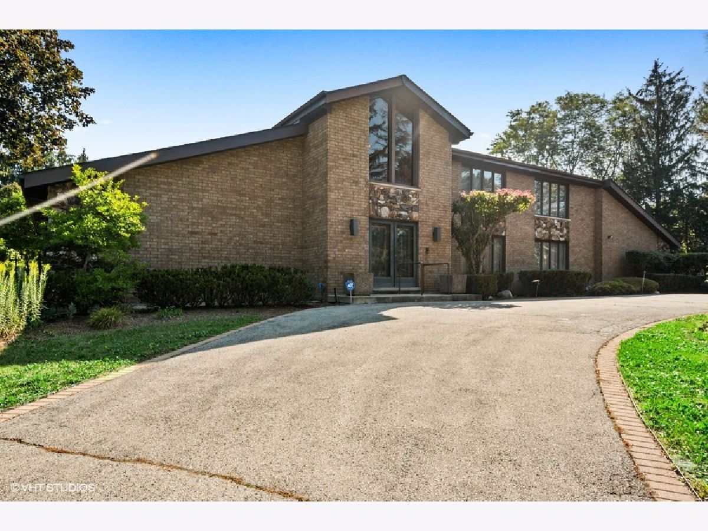
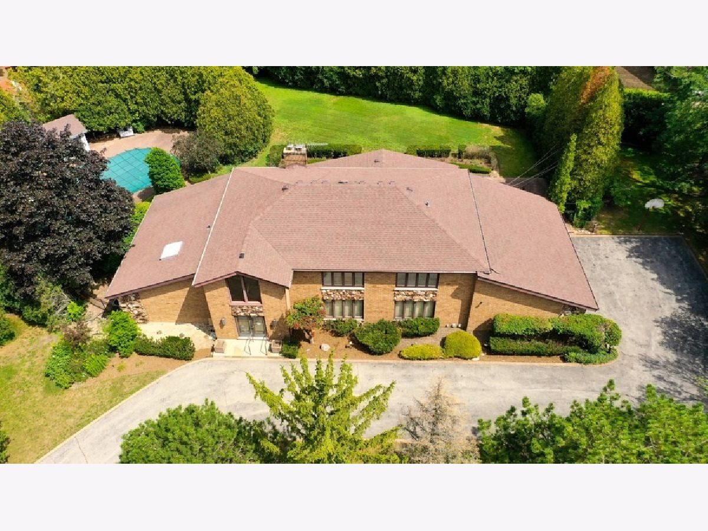
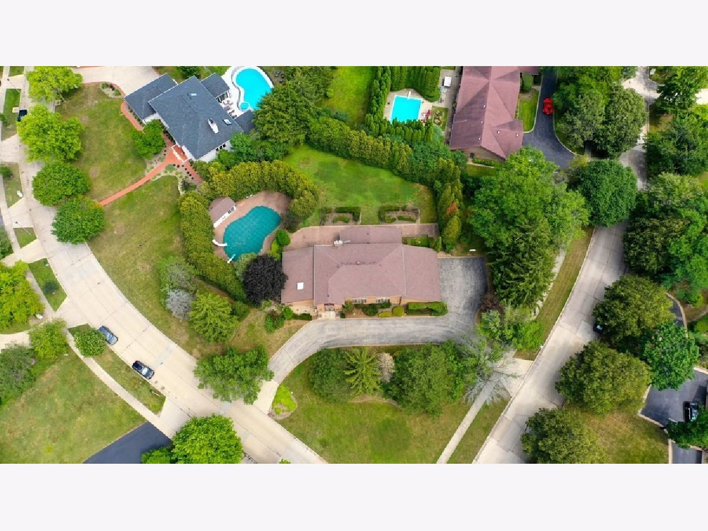
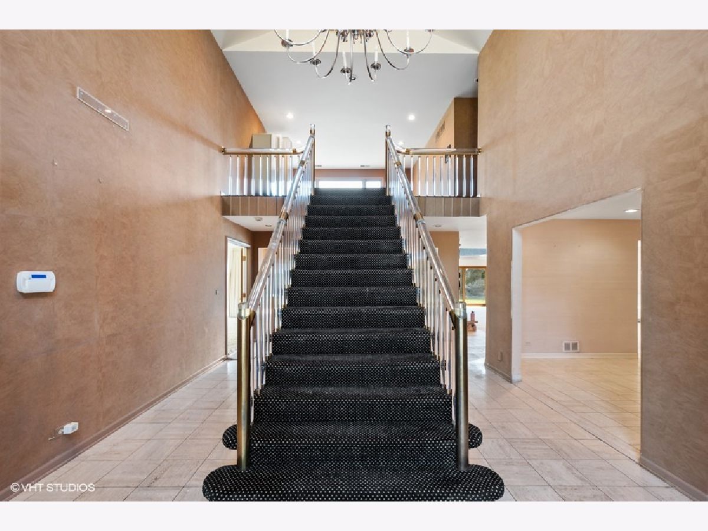


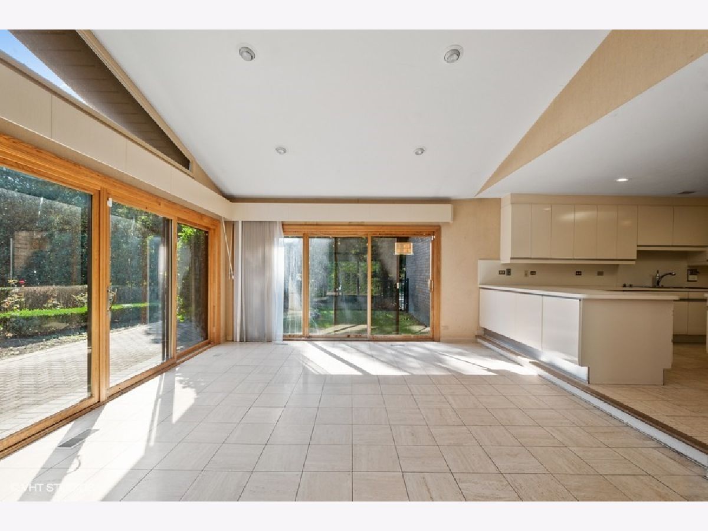


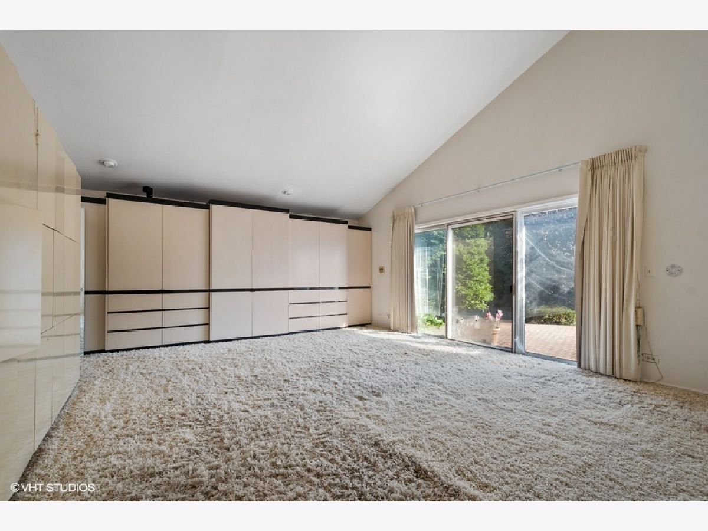
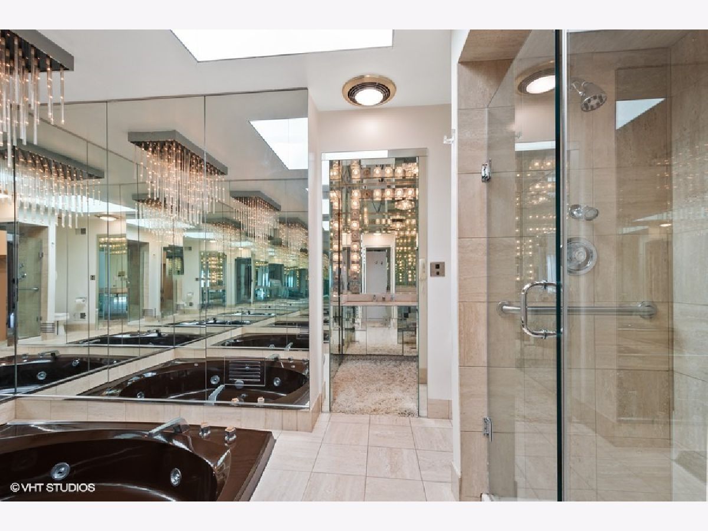
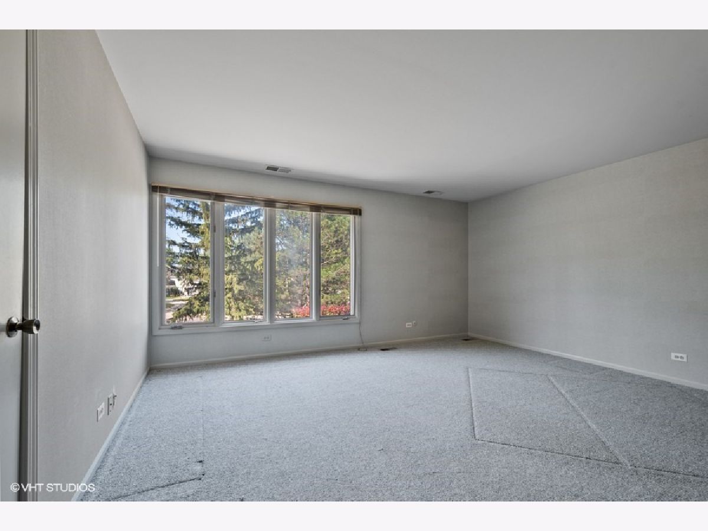









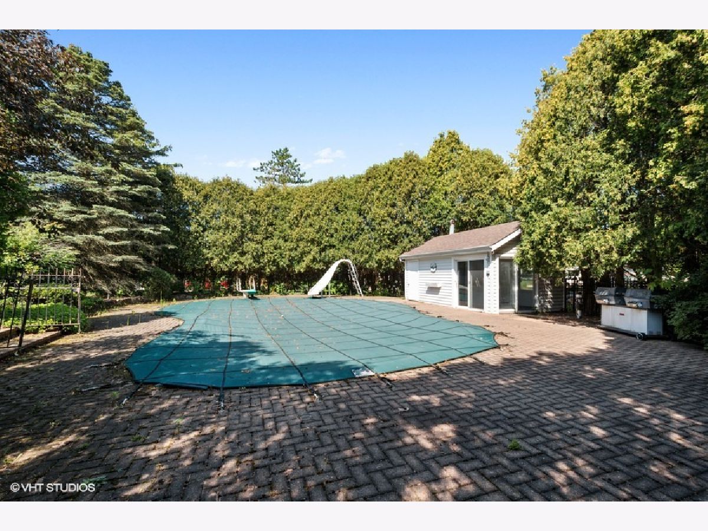






Room Specifics
Total Bedrooms: 5
Bedrooms Above Ground: 5
Bedrooms Below Ground: 0
Dimensions: —
Floor Type: —
Dimensions: —
Floor Type: —
Dimensions: —
Floor Type: —
Dimensions: —
Floor Type: —
Full Bathrooms: 8
Bathroom Amenities: —
Bathroom in Basement: 1
Rooms: Bedroom 5,Breakfast Room,Den,Recreation Room,Exercise Room,Foyer,Mud Room,Other Room
Basement Description: Partially Finished
Other Specifics
| 3 | |
| — | |
| Asphalt,Circular | |
| Patio, Dog Run, Brick Paver Patio, In Ground Pool, Storms/Screens | |
| Corner Lot,Irregular Lot,Landscaped,Mature Trees,Chain Link Fence,Streetlights | |
| 157.8 X 68.7 X 156.1 X 203 | |
| Pull Down Stair,Unfinished | |
| Full | |
| Vaulted/Cathedral Ceilings, Skylight(s), Sauna/Steam Room, Bar-Wet, First Floor Bedroom, Open Floorplan, Some Carpeting, Some Wood Floors, Dining Combo | |
| Double Oven, Microwave, Dishwasher, Refrigerator, Electric Cooktop | |
| Not in DB | |
| Curbs, Street Lights, Street Paved | |
| — | |
| — | |
| Double Sided, Wood Burning |
Tax History
| Year | Property Taxes |
|---|---|
| 2021 | $25,960 |
Contact Agent
Nearby Similar Homes
Nearby Sold Comparables
Contact Agent
Listing Provided By
@properties

