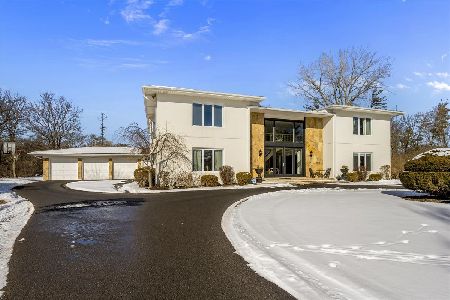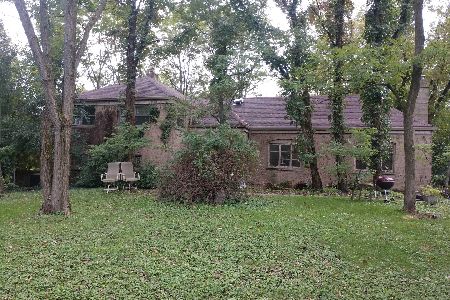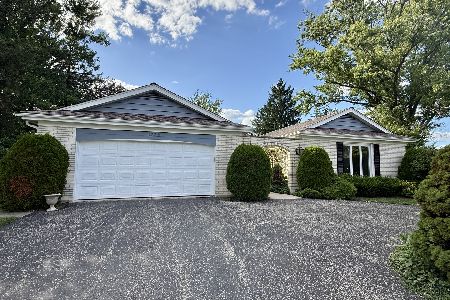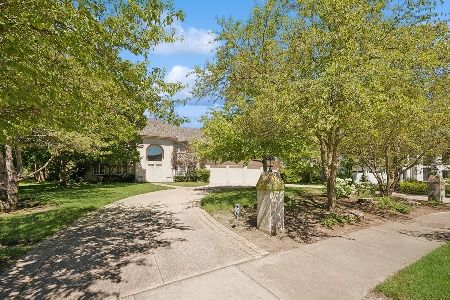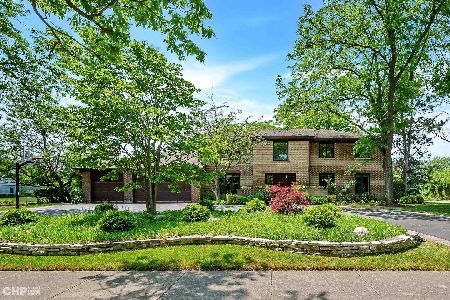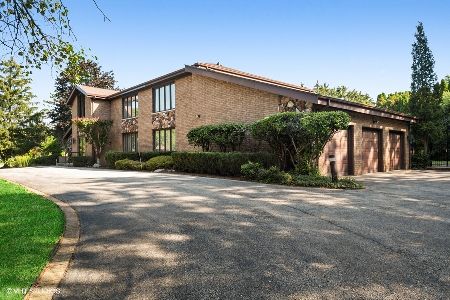2200 Tennyson Lane, Highland Park, Illinois 60035
$629,850
|
Sold
|
|
| Status: | Closed |
| Sqft: | 3,812 |
| Cost/Sqft: | $183 |
| Beds: | 3 |
| Baths: | 5 |
| Year Built: | 1979 |
| Property Taxes: | $22,320 |
| Days On Market: | 4133 |
| Lot Size: | 0,89 |
Description
One Owner, 3800 sq ft CUSTOM designed brick RANCH set on .9 acre of lushly landscaped property. Wonderful floor plan incl a sunny Eat in Kit, LR & DR w/ vaulted ceilings, beautiful parquet floors,marble FP & built in buffet. Expansive Fam Rm addition w/dramatic soaring beamed ceiling,wall of windows & sliders overlooking magnificent yard. Spacious MBR retreat w/His n Hers Baths & abundant closets. Exceptional VALUE!
Property Specifics
| Single Family | |
| — | |
| Ranch | |
| 1979 | |
| Full | |
| — | |
| No | |
| 0.89 |
| Lake | |
| — | |
| 0 / Not Applicable | |
| None | |
| Lake Michigan | |
| Public Sewer | |
| 08767317 | |
| 16202020160000 |
Nearby Schools
| NAME: | DISTRICT: | DISTANCE: | |
|---|---|---|---|
|
Grade School
Wayne Thomas Elementary School |
112 | — | |
|
Middle School
Northwood Junior High School |
112 | Not in DB | |
|
High School
Highland Park High School |
113 | Not in DB | |
|
Alternate High School
Deerfield High School |
— | Not in DB | |
Property History
| DATE: | EVENT: | PRICE: | SOURCE: |
|---|---|---|---|
| 21 Sep, 2015 | Sold | $629,850 | MRED MLS |
| 26 Jul, 2015 | Under contract | $699,000 | MRED MLS |
| — | Last price change | $749,000 | MRED MLS |
| 3 Nov, 2014 | Listed for sale | $879,000 | MRED MLS |
| 31 Mar, 2020 | Sold | $910,000 | MRED MLS |
| 27 Feb, 2020 | Under contract | $939,000 | MRED MLS |
| 23 Jan, 2020 | Listed for sale | $939,000 | MRED MLS |
Room Specifics
Total Bedrooms: 4
Bedrooms Above Ground: 3
Bedrooms Below Ground: 1
Dimensions: —
Floor Type: Carpet
Dimensions: —
Floor Type: Carpet
Dimensions: —
Floor Type: Other
Full Bathrooms: 5
Bathroom Amenities: Separate Shower,Handicap Shower,Double Sink,Full Body Spray Shower,Soaking Tub
Bathroom in Basement: 1
Rooms: Eating Area,Recreation Room
Basement Description: Partially Finished
Other Specifics
| 2 | |
| — | |
| Asphalt,Circular | |
| Patio, Storms/Screens | |
| Forest Preserve Adjacent,Nature Preserve Adjacent,Landscaped,Wooded | |
| 130X307 | |
| — | |
| Full | |
| Vaulted/Cathedral Ceilings, Skylight(s), Bar-Dry, First Floor Bedroom, First Floor Laundry, First Floor Full Bath | |
| Double Oven, Range, Microwave, Dishwasher, Refrigerator, Bar Fridge, Washer, Dryer, Disposal | |
| Not in DB | |
| Sidewalks, Street Lights, Street Paved | |
| — | |
| — | |
| Wood Burning, Gas Starter |
Tax History
| Year | Property Taxes |
|---|---|
| 2015 | $22,320 |
| 2020 | $17,047 |
Contact Agent
Nearby Similar Homes
Nearby Sold Comparables
Contact Agent
Listing Provided By
Baird & Warner

