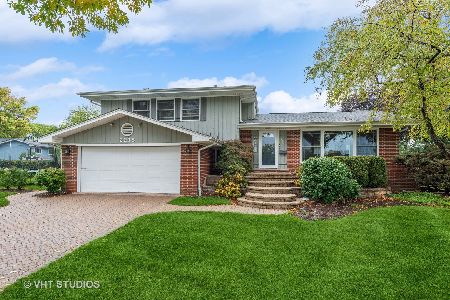2226 Burke Drive, Arlington Heights, Illinois 60004
$300,000
|
Sold
|
|
| Status: | Closed |
| Sqft: | 2,467 |
| Cost/Sqft: | $130 |
| Beds: | 4 |
| Baths: | 3 |
| Year Built: | 1968 |
| Property Taxes: | $8,073 |
| Days On Market: | 3505 |
| Lot Size: | 0,00 |
Description
Great potential for investors (sold "as is"), this 4-BR, 2.5 BA, 2-car garage popular sycamore model is located across from newly expanded Ivy Hill School. Buyers who can handle a full reno will appreciate the space and flow in this home with huge entryway, big family room with curved brick fireplace and sliders to concrete patio; eat-in kitchen; vaulted ceiling LR, DR. Hardwood floors on upper hallway, all BRs. Bay window in LR. Unfinished basement. Furnace 2014. Sump pump 2016. Water heater 2012. New chimney liner 2012. Siding has been replaced. No garage door opener. Read agent remarks. Ivy Hill School multi-million expansion incl. 10 new classrooms, new gym & playground, etc. Walk to Camelot Park/Pool, tennis courts, & $5.5 million rec building with indoor walking track. Enjoy Lake Arlington, too, a few blocks away.
Property Specifics
| Single Family | |
| — | |
| Tri-Level | |
| 1968 | |
| Partial | |
| SYCAMORE | |
| No | |
| — |
| Cook | |
| Ivy Hill | |
| 0 / Not Applicable | |
| None | |
| Lake Michigan | |
| Public Sewer | |
| 09256848 | |
| 03174060090000 |
Nearby Schools
| NAME: | DISTRICT: | DISTANCE: | |
|---|---|---|---|
|
Grade School
Ivy Hill Elementary School |
25 | — | |
|
Middle School
Thomas Middle School |
25 | Not in DB | |
|
High School
Buffalo Grove High School |
214 | Not in DB | |
Property History
| DATE: | EVENT: | PRICE: | SOURCE: |
|---|---|---|---|
| 18 Jul, 2016 | Sold | $300,000 | MRED MLS |
| 17 Jun, 2016 | Under contract | $320,500 | MRED MLS |
| 13 Jun, 2016 | Listed for sale | $320,500 | MRED MLS |
| 19 Oct, 2016 | Sold | $462,000 | MRED MLS |
| 30 Aug, 2016 | Under contract | $465,000 | MRED MLS |
| 26 Aug, 2016 | Listed for sale | $465,000 | MRED MLS |
Room Specifics
Total Bedrooms: 4
Bedrooms Above Ground: 4
Bedrooms Below Ground: 0
Dimensions: —
Floor Type: Hardwood
Dimensions: —
Floor Type: Hardwood
Dimensions: —
Floor Type: Hardwood
Full Bathrooms: 3
Bathroom Amenities: —
Bathroom in Basement: 0
Rooms: Recreation Room,Foyer,Eating Area
Basement Description: Unfinished,Sub-Basement
Other Specifics
| 2 | |
| Concrete Perimeter | |
| Concrete | |
| Deck, Patio | |
| — | |
| 126X80 | |
| — | |
| Full | |
| — | |
| Range, Microwave, Dishwasher, Refrigerator, Washer, Dryer, Disposal | |
| Not in DB | |
| Pool, Tennis Courts, Sidewalks, Street Lights | |
| — | |
| — | |
| Wood Burning |
Tax History
| Year | Property Taxes |
|---|---|
| 2016 | $8,073 |
| 2016 | $8,073 |
Contact Agent
Nearby Similar Homes
Nearby Sold Comparables
Contact Agent
Listing Provided By
Coldwell Banker Residential Brokerage









