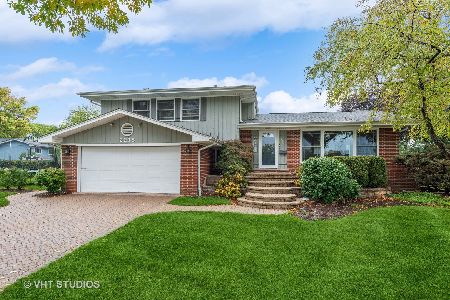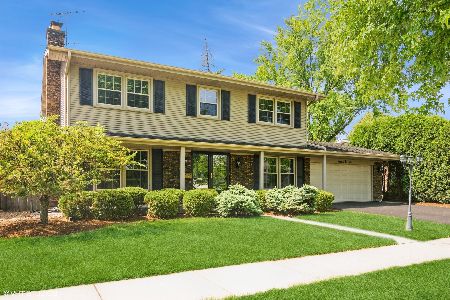719 Ivy Lane, Arlington Heights, Illinois 60004
$375,000
|
Sold
|
|
| Status: | Closed |
| Sqft: | 0 |
| Cost/Sqft: | — |
| Beds: | 4 |
| Baths: | 3 |
| Year Built: | 1965 |
| Property Taxes: | $9,233 |
| Days On Market: | 2629 |
| Lot Size: | 0,21 |
Description
Ivy Hill home with nice curb appeal, warm colors and a large open floor plan! Spacious and comfortable and in an ideal location! You will love the layout! Your guests will be greeted by a foyer that opens to a large, vaulted living room with a wall of gorgeous windows. Formal dinning room, big enough to accommodate holiday gatherings.White kitchen with abundance of cabinets, eating area, overlooking pretty yard. Step down, sun filled family room with wood burning fireplace. Four bedrooms upstairs, including a master suite with a private bath and walk-in closet. Lower level rec room with recessed lights and built-in book case, work shop with walk-out access to back yard. Walk to Ivy Hill school, Arlington Lake and recently renovated Camelot Park/pool. Award wining schools. Make this home yours today!
Property Specifics
| Single Family | |
| — | |
| Quad Level | |
| 1965 | |
| Walkout | |
| SYCAMORE | |
| No | |
| 0.21 |
| Cook | |
| Ivy Hill | |
| 0 / Not Applicable | |
| None | |
| Public | |
| Public Sewer | |
| 10130175 | |
| 03174070030000 |
Nearby Schools
| NAME: | DISTRICT: | DISTANCE: | |
|---|---|---|---|
|
Grade School
Ivy Hill Elementary School |
25 | — | |
|
Middle School
Thomas Middle School |
25 | Not in DB | |
|
High School
Buffalo Grove High School |
214 | Not in DB | |
Property History
| DATE: | EVENT: | PRICE: | SOURCE: |
|---|---|---|---|
| 5 Mar, 2019 | Sold | $375,000 | MRED MLS |
| 19 Jan, 2019 | Under contract | $400,000 | MRED MLS |
| 5 Nov, 2018 | Listed for sale | $400,000 | MRED MLS |
Room Specifics
Total Bedrooms: 4
Bedrooms Above Ground: 4
Bedrooms Below Ground: 0
Dimensions: —
Floor Type: Hardwood
Dimensions: —
Floor Type: Hardwood
Dimensions: —
Floor Type: Hardwood
Full Bathrooms: 3
Bathroom Amenities: —
Bathroom in Basement: 0
Rooms: Recreation Room,Workshop,Walk In Closet
Basement Description: Finished
Other Specifics
| 2 | |
| Concrete Perimeter | |
| Concrete | |
| Deck | |
| Landscaped | |
| 73' X 122' X 73' X126' | |
| — | |
| Full | |
| Vaulted/Cathedral Ceilings, Hardwood Floors | |
| Range, Microwave, Dishwasher, Refrigerator | |
| Not in DB | |
| Pool, Sidewalks, Street Lights, Street Paved | |
| — | |
| — | |
| Wood Burning |
Tax History
| Year | Property Taxes |
|---|---|
| 2019 | $9,233 |
Contact Agent
Nearby Similar Homes
Nearby Sold Comparables
Contact Agent
Listing Provided By
Coldwell Banker Residential Brokerage










