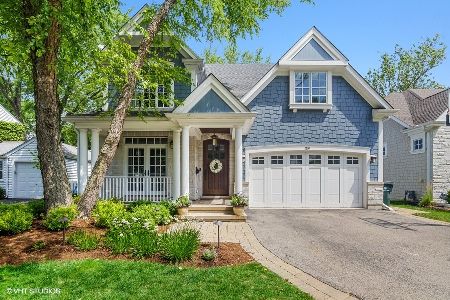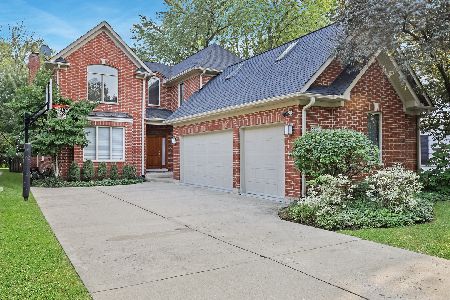2226 Linneman Street, Glenview, Illinois 60025
$1,248,000
|
Sold
|
|
| Status: | Closed |
| Sqft: | 3,000 |
| Cost/Sqft: | $433 |
| Beds: | 4 |
| Baths: | 5 |
| Year Built: | 2013 |
| Property Taxes: | $0 |
| Days On Market: | 4650 |
| Lot Size: | 0,20 |
Description
New construction home offered in sought after Henley-Dewes-Linneman area - available Spring, 2014. 3000 sf home with add'l 1500 sf finished basement features gourmet kitchen, 1 1/2 story family room, radiant heat in basement, sprinkler system, gas generator set on deep lot. There is still plenty of time to customize and make it your own!
Property Specifics
| Single Family | |
| — | |
| Traditional | |
| 2013 | |
| Full | |
| — | |
| No | |
| 0.2 |
| Cook | |
| — | |
| 0 / Not Applicable | |
| None | |
| Lake Michigan | |
| Sewer-Storm | |
| 08325990 | |
| 04344080220000 |
Nearby Schools
| NAME: | DISTRICT: | DISTANCE: | |
|---|---|---|---|
|
Grade School
Henking Elementary School |
34 | — | |
|
Middle School
Springman Middle School |
34 | Not in DB | |
|
High School
Glenbrook South High School |
225 | Not in DB | |
|
Alternate Elementary School
Hoffman Elementary School |
— | Not in DB | |
Property History
| DATE: | EVENT: | PRICE: | SOURCE: |
|---|---|---|---|
| 30 May, 2014 | Sold | $1,248,000 | MRED MLS |
| 27 Nov, 2013 | Under contract | $1,299,000 | MRED MLS |
| — | Last price change | $1,225,000 | MRED MLS |
| 25 Apr, 2013 | Listed for sale | $1,225,000 | MRED MLS |
Room Specifics
Total Bedrooms: 5
Bedrooms Above Ground: 4
Bedrooms Below Ground: 1
Dimensions: —
Floor Type: Hardwood
Dimensions: —
Floor Type: Hardwood
Dimensions: —
Floor Type: Hardwood
Dimensions: —
Floor Type: —
Full Bathrooms: 5
Bathroom Amenities: Separate Shower,Steam Shower,Double Sink,Full Body Spray Shower,Soaking Tub
Bathroom in Basement: 1
Rooms: Bedroom 5,Breakfast Room,Mud Room,Recreation Room,Utility Room-Lower Level
Basement Description: Finished
Other Specifics
| 2 | |
| Concrete Perimeter | |
| Asphalt | |
| Patio, Brick Paver Patio, Storms/Screens | |
| Landscaped | |
| 50X175 | |
| Pull Down Stair | |
| Full | |
| Vaulted/Cathedral Ceilings, Hardwood Floors, Second Floor Laundry | |
| Double Oven, Microwave, Dishwasher, High End Refrigerator, Bar Fridge, Washer, Dryer, Disposal, Stainless Steel Appliance(s) | |
| Not in DB | |
| Sidewalks, Street Lights, Street Paved | |
| — | |
| — | |
| Gas Starter |
Tax History
| Year | Property Taxes |
|---|
Contact Agent
Nearby Similar Homes
Nearby Sold Comparables
Contact Agent
Listing Provided By
Coldwell Banker Residential










