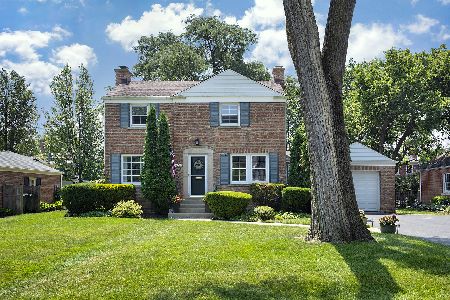2230 Linneman Street, Glenview, Illinois 60025
$1,380,000
|
Sold
|
|
| Status: | Closed |
| Sqft: | 4,500 |
| Cost/Sqft: | $300 |
| Beds: | 4 |
| Baths: | 5 |
| Year Built: | 1951 |
| Property Taxes: | $12,278 |
| Days On Market: | 1669 |
| Lot Size: | 0,20 |
Description
Live on one of the best blocks in Glenview (Linneman-Henley-Dewes area), within walking distance on the sidewalks to town, train, parks, schools, library and more. This high-end 5 bed, 4.5 bath newer construction home built by Orchard Glen features hardwood floors throughout, 1 1/2 story family room with tons of windows, vaulted living room, 10 ft ceilings, luxury tile and designer light fixtures. Eat-in gourmet kitchen with custom cabinets, Quartz countertops, island, SS 48" Subzero, Wolf 6 burner/griddle, Bosch dishwasher, butler's pantry, walk-in pantry, and custom breakfast eating area. Cathedral ceiling family room with floor to ceiling stone fireplace and windows throughout. Luxurious primary bedroom includes walk-in closets, steam shower and heated floors. 3 add. bedrooms on 2nd floor with a custom made loft bunk bed in front bedroom. Double washer/dryer in full 2nd floor laundry room. Spacious lower level includes bar area with Kitchenaid fridge, heated floors, large guest room with custom created office nook and full bathroom.Mud room with built-in cubbies, Control 4 surround sound/lighting, custom cabinets and bike pulleys in heated epoxy floor garage, newly redesigned backyard with firepit and patio, professional landscaping/lighting, Ring doorbell/security, sprinkler system, and generator. This home is like brand new construction but with everything completed (landscaping, window treatments, technology, etc.). Walking distance to award winning schools-District 34/225 and amazing neighborhood with many social events.
Property Specifics
| Single Family | |
| — | |
| — | |
| 1951 | |
| Full | |
| — | |
| No | |
| 0.2 |
| Cook | |
| — | |
| — / Not Applicable | |
| None | |
| Lake Michigan | |
| Sewer-Storm | |
| 11132755 | |
| 04344080210000 |
Nearby Schools
| NAME: | DISTRICT: | DISTANCE: | |
|---|---|---|---|
|
Grade School
Henking Elementary School |
34 | — | |
|
Middle School
Springman Middle School |
34 | Not in DB | |
|
High School
Glenbrook South High School |
225 | Not in DB | |
|
Alternate Elementary School
Hoffman Elementary School |
— | Not in DB | |
Property History
| DATE: | EVENT: | PRICE: | SOURCE: |
|---|---|---|---|
| 7 Mar, 2014 | Sold | $1,225,000 | MRED MLS |
| 15 Jun, 2013 | Under contract | $1,299,000 | MRED MLS |
| — | Last price change | $1,225,000 | MRED MLS |
| 23 Apr, 2013 | Listed for sale | $1,225,000 | MRED MLS |
| 13 Aug, 2021 | Sold | $1,380,000 | MRED MLS |
| 27 Jun, 2021 | Under contract | $1,349,000 | MRED MLS |
| 23 Jun, 2021 | Listed for sale | $1,349,000 | MRED MLS |
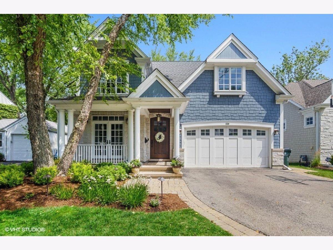
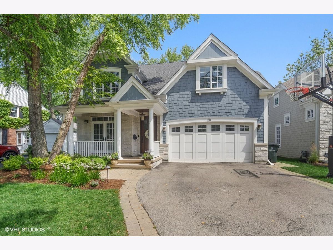
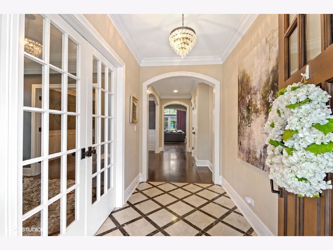
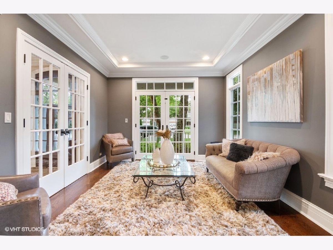
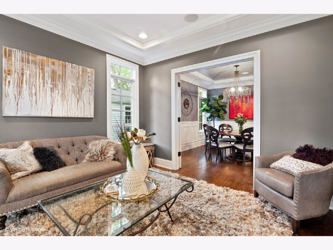
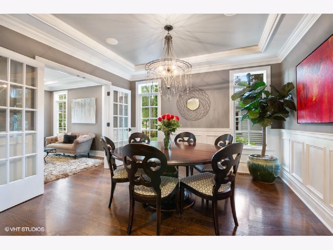
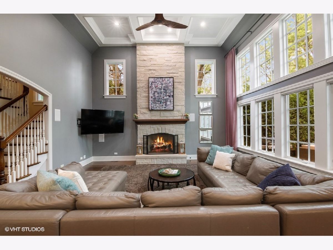
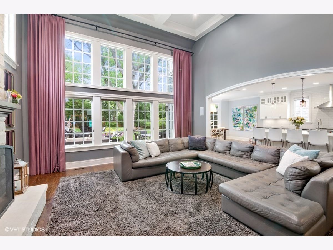
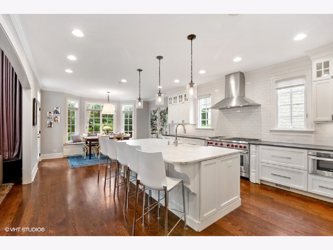
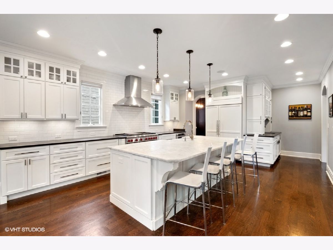
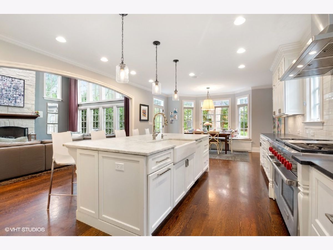
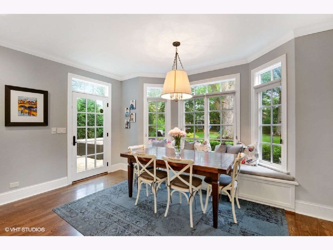
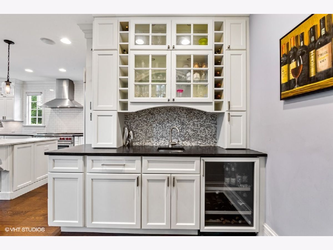
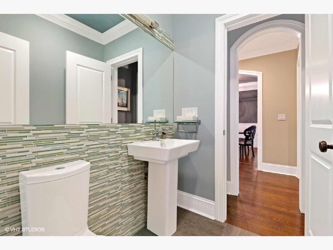
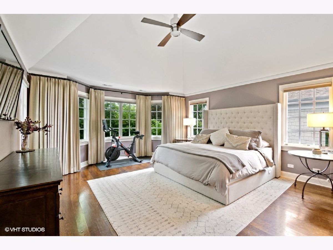
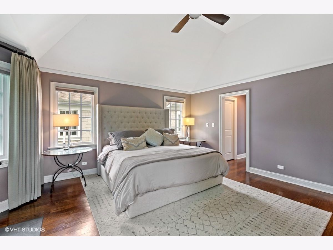
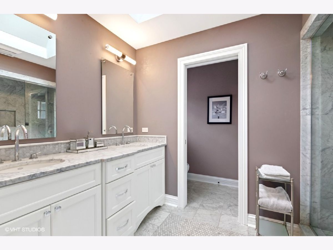
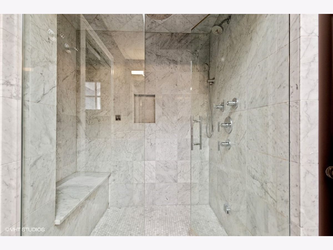
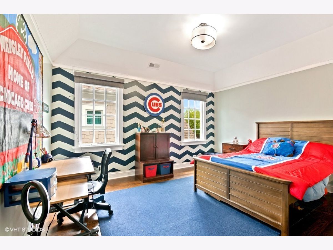
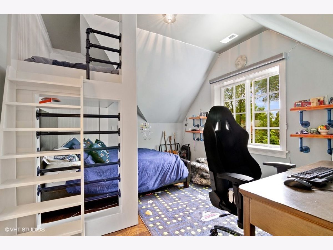
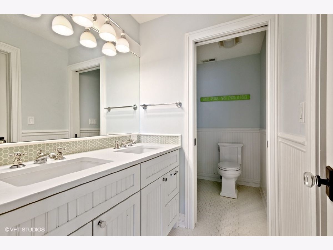
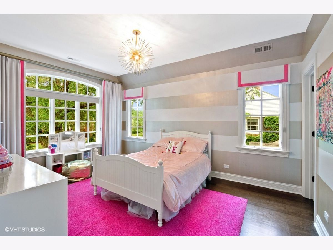
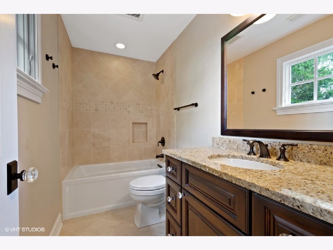
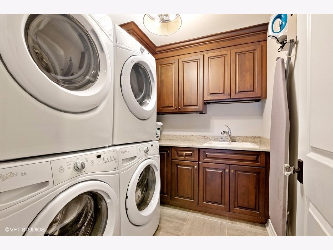
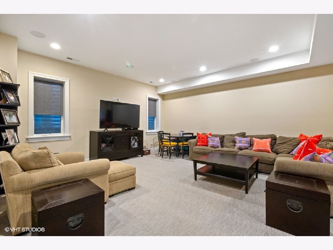
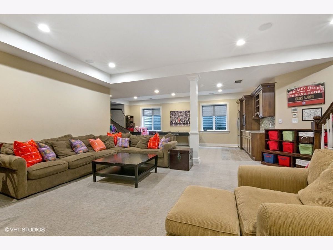
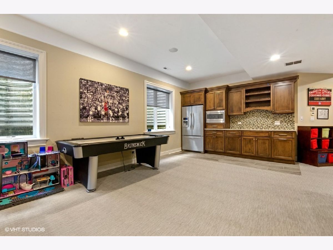
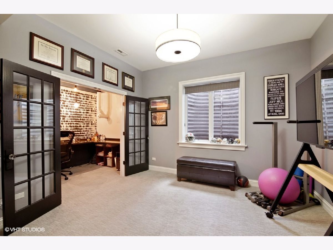
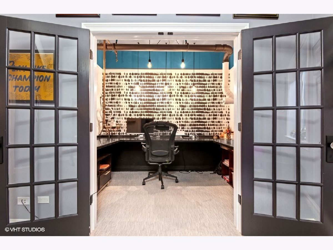
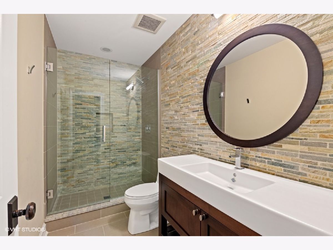
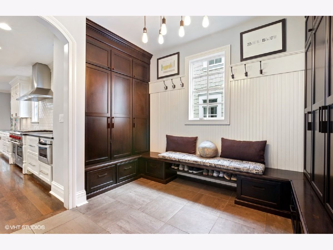
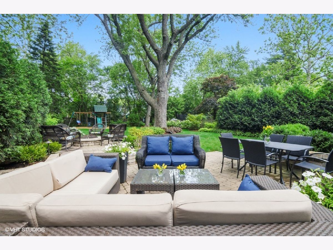
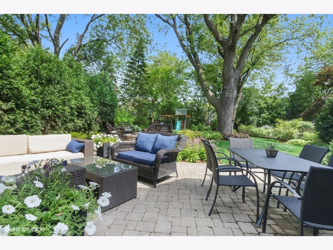
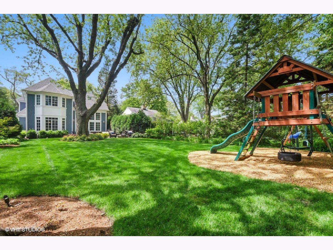
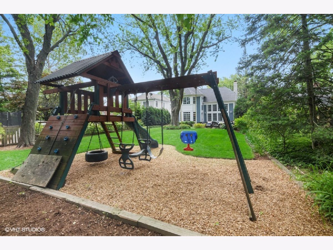
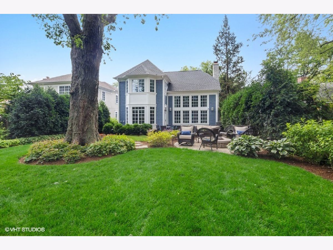
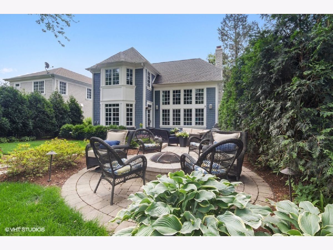
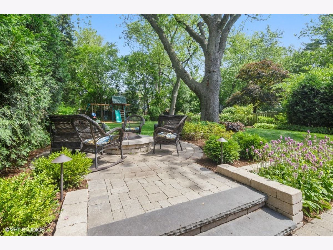
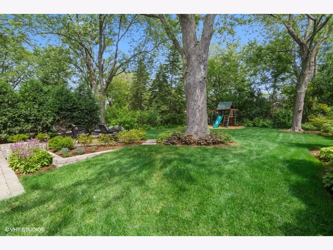
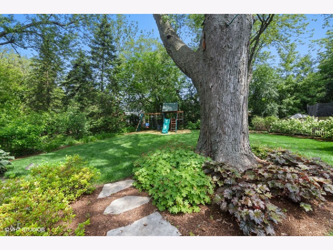
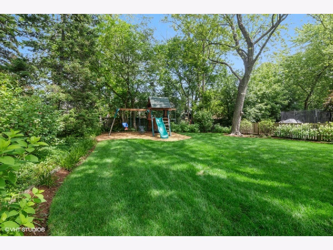
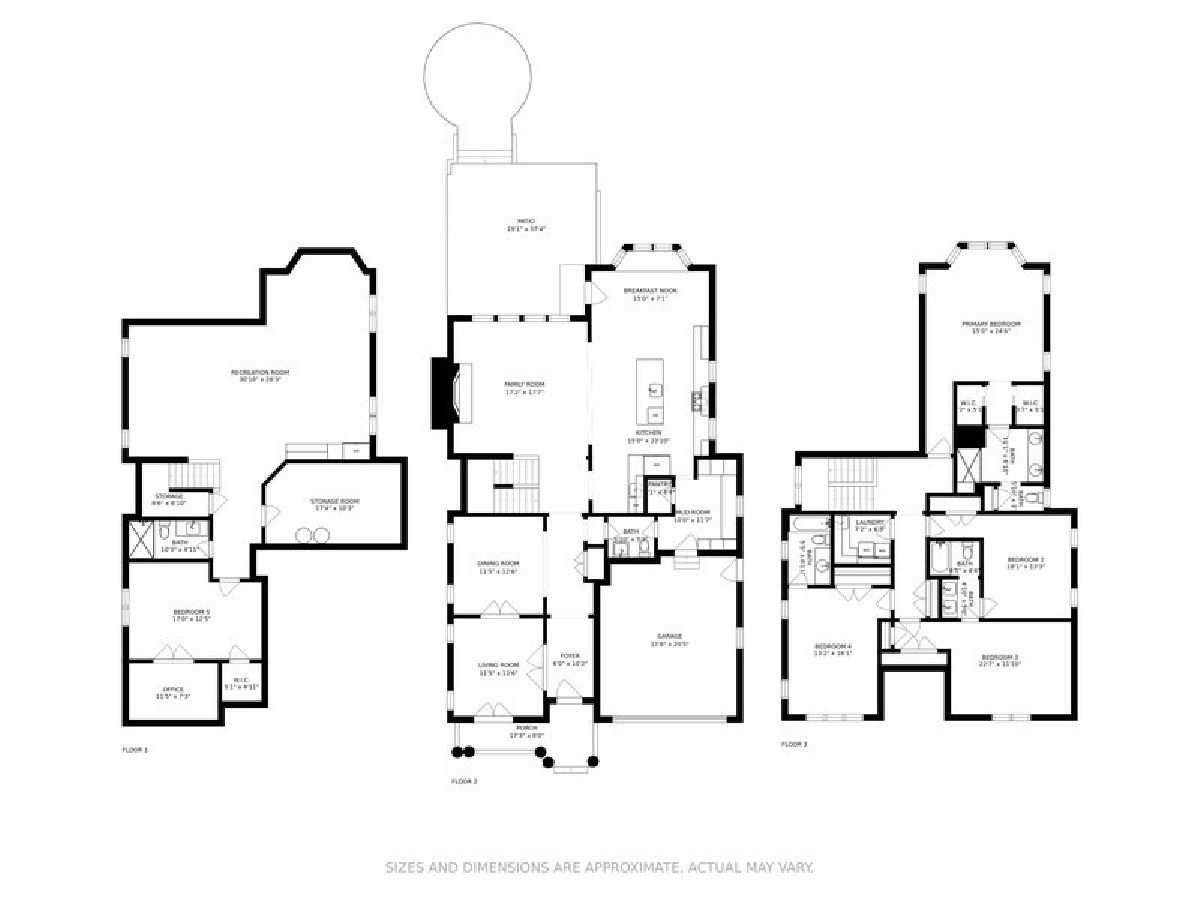
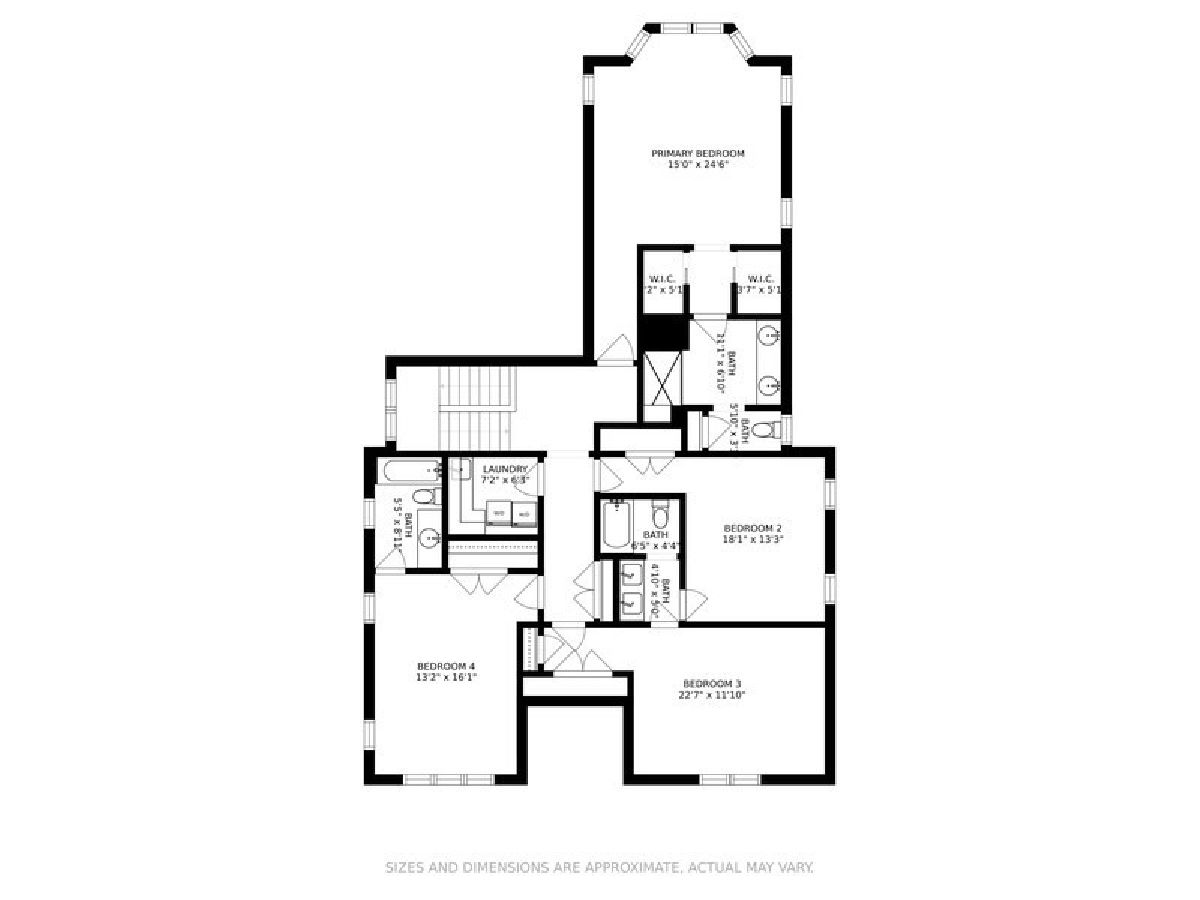
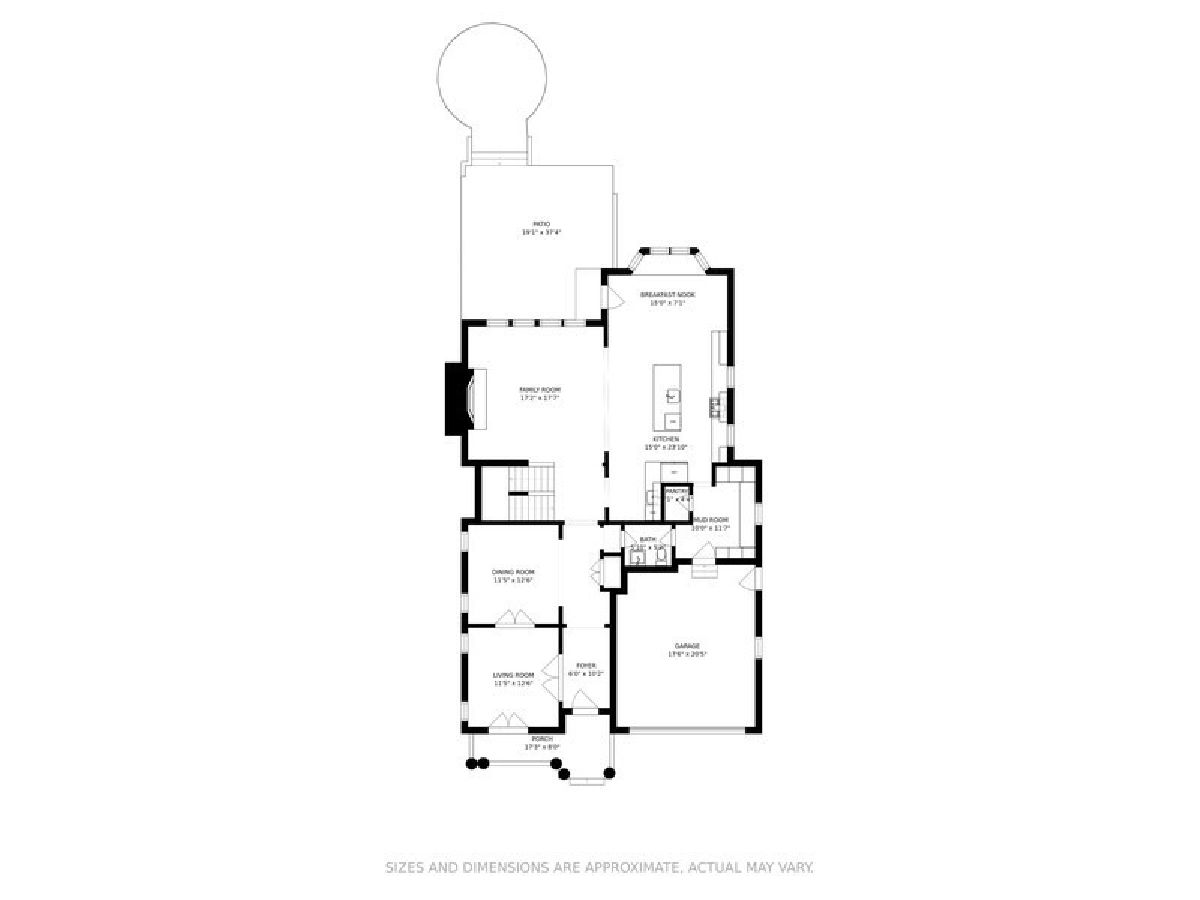
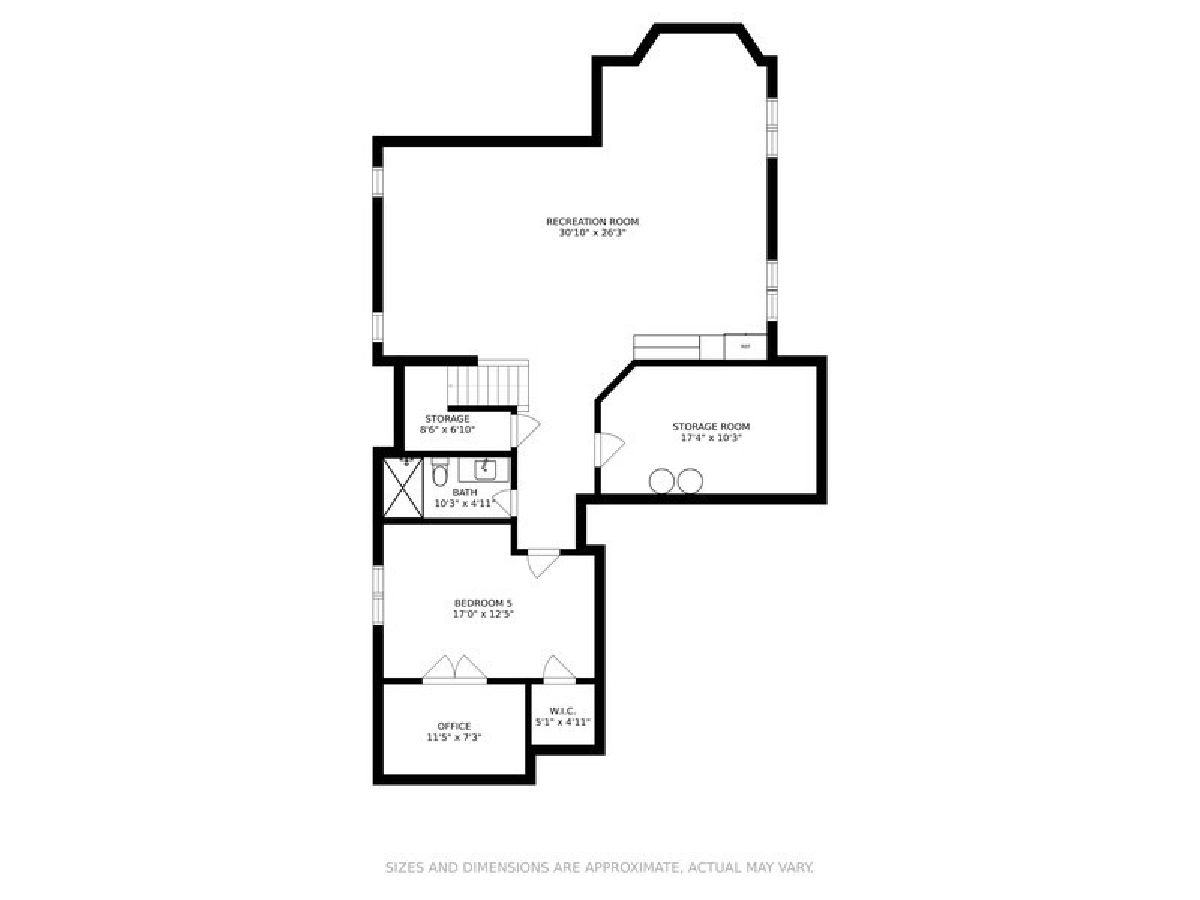
Room Specifics
Total Bedrooms: 5
Bedrooms Above Ground: 4
Bedrooms Below Ground: 1
Dimensions: —
Floor Type: Hardwood
Dimensions: —
Floor Type: Hardwood
Dimensions: —
Floor Type: Hardwood
Dimensions: —
Floor Type: —
Full Bathrooms: 5
Bathroom Amenities: Steam Shower,Double Sink,Full Body Spray Shower,Soaking Tub
Bathroom in Basement: 1
Rooms: Bedroom 5,Breakfast Room,Utility Room-Lower Level,Recreation Room,Mud Room
Basement Description: Finished
Other Specifics
| 2 | |
| Concrete Perimeter | |
| — | |
| Patio, Brick Paver Patio, Fire Pit | |
| Landscaped | |
| 50 X 175 | |
| Pull Down Stair | |
| Full | |
| Vaulted/Cathedral Ceilings, Bar-Dry, Bar-Wet, Hardwood Floors, Heated Floors, Second Floor Laundry, Walk-In Closet(s), Ceiling - 10 Foot, Drapes/Blinds, Separate Dining Room | |
| Range, Microwave, Dishwasher, High End Refrigerator, Bar Fridge | |
| Not in DB | |
| Park, Sidewalks | |
| — | |
| — | |
| — |
Tax History
| Year | Property Taxes |
|---|---|
| 2021 | $12,278 |
Contact Agent
Nearby Similar Homes
Nearby Sold Comparables
Contact Agent
Listing Provided By
@properties







