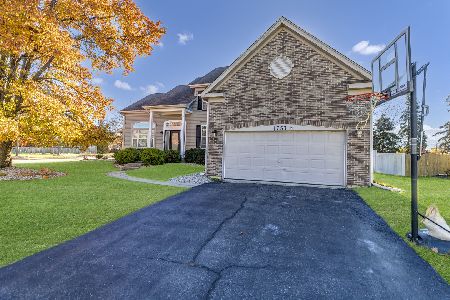2226 Red Maple Lane, Aurora, Illinois 60502
$518,000
|
Sold
|
|
| Status: | Closed |
| Sqft: | 3,590 |
| Cost/Sqft: | $144 |
| Beds: | 4 |
| Baths: | 5 |
| Year Built: | 2001 |
| Property Taxes: | $14,976 |
| Days On Market: | 3548 |
| Lot Size: | 0,24 |
Description
AMAZING GINGER WOODS BEAUTY- This 5 bedroom 4.5 bath home is graced with many beautiful amenities. Soaring Brick Fireplace 2 Story Fam-Room, Stunning Gourmet Kitchen and the entire home just freshly painted. Hardwood floors, palladium eating area, and WOW factor cathedral ceilings in all of the bedrooms on the upper level. HOME features exterior PRIVATE access to the lower level with a full kitchen, bedroom with walking closet/bath /family recreation space. Perfect INLAW Situation. Entertaining in this home is spectacular. The office has lovely builtins that make it a wonderful place to work from home. 3 car gar with extra storage for plenty of toys for big boy/girls or little ones. Located in AWARD WINNING 204 NAPERVILLE DISTRICT. Professional landscaping with spri/sys. Amazing neighborhood close to shopping, train, 88 access- it is a commuters dream!! Come see this beauty and view our tour with over 60 additional photos.
Property Specifics
| Single Family | |
| — | |
| — | |
| 2001 | |
| Full | |
| — | |
| No | |
| 0.24 |
| Du Page | |
| — | |
| 530 / Annual | |
| Other | |
| Public | |
| Public Sewer | |
| 09218933 | |
| 0706107011 |
Nearby Schools
| NAME: | DISTRICT: | DISTANCE: | |
|---|---|---|---|
|
Grade School
Brooks Elementary School |
204 | — | |
|
Middle School
Granger Middle School |
204 | Not in DB | |
|
High School
Metea Valley High School |
204 | Not in DB | |
Property History
| DATE: | EVENT: | PRICE: | SOURCE: |
|---|---|---|---|
| 1 Jul, 2016 | Sold | $518,000 | MRED MLS |
| 7 May, 2016 | Under contract | $518,000 | MRED MLS |
| 7 May, 2016 | Listed for sale | $518,000 | MRED MLS |
Room Specifics
Total Bedrooms: 5
Bedrooms Above Ground: 4
Bedrooms Below Ground: 1
Dimensions: —
Floor Type: Carpet
Dimensions: —
Floor Type: Carpet
Dimensions: —
Floor Type: Carpet
Dimensions: —
Floor Type: —
Full Bathrooms: 5
Bathroom Amenities: Separate Shower,Double Shower
Bathroom in Basement: 1
Rooms: Kitchen,Bedroom 5,Breakfast Room,Play Room,Recreation Room,Storage
Basement Description: Finished
Other Specifics
| 3 | |
| Concrete Perimeter | |
| Concrete | |
| Deck, Patio | |
| — | |
| 73X119X59X131 | |
| — | |
| Full | |
| Vaulted/Cathedral Ceilings | |
| Double Oven, Microwave, Dishwasher, Refrigerator, Disposal | |
| Not in DB | |
| Sidewalks, Street Lights | |
| — | |
| — | |
| Gas Starter |
Tax History
| Year | Property Taxes |
|---|---|
| 2016 | $14,976 |
Contact Agent
Nearby Similar Homes
Nearby Sold Comparables
Contact Agent
Listing Provided By
Keller Williams Success Realty







