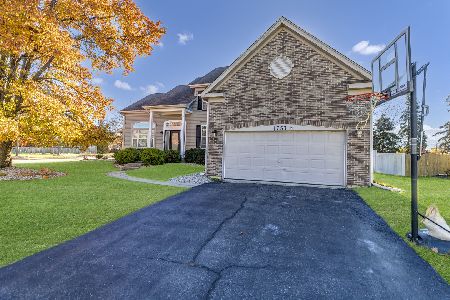2236 Red Maple Lane, Aurora, Illinois 60502
$535,000
|
Sold
|
|
| Status: | Closed |
| Sqft: | 3,501 |
| Cost/Sqft: | $157 |
| Beds: | 5 |
| Baths: | 4 |
| Year Built: | 2000 |
| Property Taxes: | $14,005 |
| Days On Market: | 2871 |
| Lot Size: | 0,00 |
Description
Ginger Woods STUNNING 5bed/3.5bath, 3-car garage gem! This beauty is nestled perfectly on a prof. landscaped interior fenced lot! Front & Rear yard hardscape w/custom built in grill, beverage cooler, granite bar! Gorgeous open floor plan w/NEW Hardwood floors, NEW carpet & fresh paint! Exquisite great room, w/floor to ceiling windows & wood burning fireplace! Stunning Chefs kitchen w/42" cherry cabinets, granite counters, sleek stone backsplash & SS Appliances! Formal Living & Dining Rooms w/coffer ceiling! Main level 5th bedroom-den w/private entrance to deck & adjacent full Bath! Gorgeous Master Suite his/hers WIC's & LUX master Bath w/huge jacuzzi tub, dual vanities & tiled shower w/frameless heavy shower door! 3 add'l oversized bedrooms & full bath complete the upper level! STUNNING Finished Bsmt graced w/gorgeous wood floors! Love the play room, media room, rec room, custom bar, full bath, exterior access & storage! Sprinkler System! Dist #204! C virtual tour 4 interactive tour!
Property Specifics
| Single Family | |
| — | |
| — | |
| 2000 | |
| Full | |
| — | |
| No | |
| — |
| Du Page | |
| — | |
| 530 / Annual | |
| Other | |
| Public | |
| Public Sewer | |
| 09884956 | |
| 0706107010 |
Nearby Schools
| NAME: | DISTRICT: | DISTANCE: | |
|---|---|---|---|
|
Grade School
Brooks Elementary School |
204 | — | |
|
Middle School
Granger Middle School |
204 | Not in DB | |
|
High School
Metea Valley High School |
204 | Not in DB | |
Property History
| DATE: | EVENT: | PRICE: | SOURCE: |
|---|---|---|---|
| 4 Jun, 2018 | Sold | $535,000 | MRED MLS |
| 8 Apr, 2018 | Under contract | $549,900 | MRED MLS |
| 15 Mar, 2018 | Listed for sale | $549,900 | MRED MLS |
| 25 Oct, 2024 | Sold | $825,000 | MRED MLS |
| 19 Sep, 2024 | Under contract | $780,000 | MRED MLS |
| 16 Sep, 2024 | Listed for sale | $780,000 | MRED MLS |
Room Specifics
Total Bedrooms: 5
Bedrooms Above Ground: 5
Bedrooms Below Ground: 0
Dimensions: —
Floor Type: Carpet
Dimensions: —
Floor Type: Carpet
Dimensions: —
Floor Type: Carpet
Dimensions: —
Floor Type: —
Full Bathrooms: 4
Bathroom Amenities: Whirlpool,Separate Shower,Double Sink
Bathroom in Basement: 1
Rooms: Bedroom 5,Recreation Room,Media Room,Deck,Play Room
Basement Description: Finished
Other Specifics
| 3 | |
| Concrete Perimeter | |
| Concrete | |
| Deck, Patio | |
| — | |
| 83X116X88X118 | |
| — | |
| Full | |
| Vaulted/Cathedral Ceilings, Bar-Wet, Hardwood Floors, First Floor Laundry | |
| Double Oven, Microwave, Dishwasher, Refrigerator, Freezer, Washer, Dryer, Disposal, Cooktop | |
| Not in DB | |
| — | |
| — | |
| — | |
| Gas Log, Gas Starter |
Tax History
| Year | Property Taxes |
|---|---|
| 2018 | $14,005 |
| 2024 | $15,301 |
Contact Agent
Nearby Similar Homes
Nearby Sold Comparables
Contact Agent
Listing Provided By
Keller Williams North Shore West







