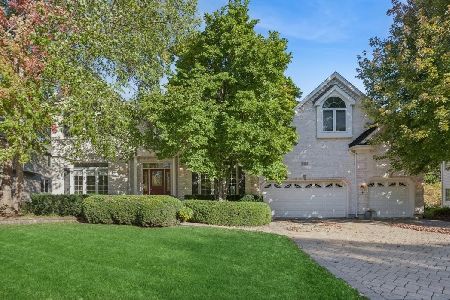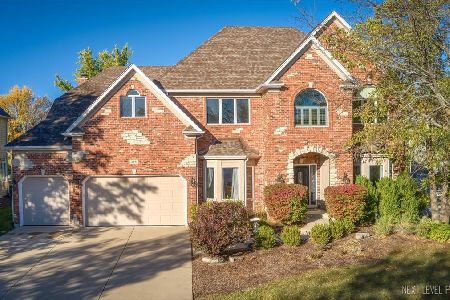2227 Bird Lane, Batavia, Illinois 60510
$485,000
|
Sold
|
|
| Status: | Closed |
| Sqft: | 3,735 |
| Cost/Sqft: | $133 |
| Beds: | 4 |
| Baths: | 4 |
| Year Built: | 2004 |
| Property Taxes: | $15,885 |
| Days On Market: | 1970 |
| Lot Size: | 0,00 |
Description
This beautiful Tanglewood Hills home is waiting for you. This 4 bedroom, 4 bath home has hardwood floors flowing from top to bottom. This 3700+ sqft open concept floor plan offers an expansive first floor starting with the incredible kitchen with SS appliances, granite, island and table space. The kitchen opens up to the family room with it's cozy fireplace and brick hearth. The large, private office could be a 5th bedroom with a full bath adjacent to it. Formal living and dining rooms and the mud/laundry room complete the first floor. Upstairs features a luxurious owners suite. The master bath has tons of counter space, dual vanities, walk in shower, whirlpool tub and a massive walk in closet. The guest bedroom features a private on-suite bath. The third and fourth share a jack and jill. The large bonus room/loft features beautiful coffered ceilings. The full, deep pour basement is unfinished but is roughed in for a bath. The large back yard has a deck and also a large paver patio, great for entertaining. Three car garage. Great location to Randall Rd shopping and dining. ** Please note there is currently no home owners exemption.
Property Specifics
| Single Family | |
| — | |
| — | |
| 2004 | |
| Full | |
| — | |
| No | |
| 0 |
| Kane | |
| Tanglewood Hills | |
| 400 / Quarterly | |
| Clubhouse,Pool | |
| Public | |
| Sewer-Storm | |
| 10811796 | |
| 1220476010 |
Property History
| DATE: | EVENT: | PRICE: | SOURCE: |
|---|---|---|---|
| 6 Jan, 2021 | Sold | $485,000 | MRED MLS |
| 30 Nov, 2020 | Under contract | $495,000 | MRED MLS |
| 26 Aug, 2020 | Listed for sale | $495,000 | MRED MLS |






























Room Specifics
Total Bedrooms: 4
Bedrooms Above Ground: 4
Bedrooms Below Ground: 0
Dimensions: —
Floor Type: Hardwood
Dimensions: —
Floor Type: Hardwood
Dimensions: —
Floor Type: Hardwood
Full Bathrooms: 4
Bathroom Amenities: Whirlpool,Separate Shower,Double Sink
Bathroom in Basement: 0
Rooms: Eating Area,Office,Loft
Basement Description: Unfinished
Other Specifics
| 3 | |
| Concrete Perimeter | |
| Concrete | |
| — | |
| Corner Lot | |
| 109 X 181 X 179 X 72 | |
| Unfinished | |
| Full | |
| Skylight(s), Hardwood Floors, First Floor Laundry, First Floor Full Bath, Walk-In Closet(s), Coffered Ceiling(s) | |
| Double Oven, Microwave, Dishwasher, Refrigerator, Washer, Dryer, Disposal | |
| Not in DB | |
| Clubhouse, Pool, Tennis Court(s), Curbs, Sidewalks, Street Lights, Other | |
| — | |
| — | |
| Wood Burning, Gas Starter |
Tax History
| Year | Property Taxes |
|---|---|
| 2021 | $15,885 |
Contact Agent
Nearby Similar Homes
Nearby Sold Comparables
Contact Agent
Listing Provided By
john greene, Realtor






