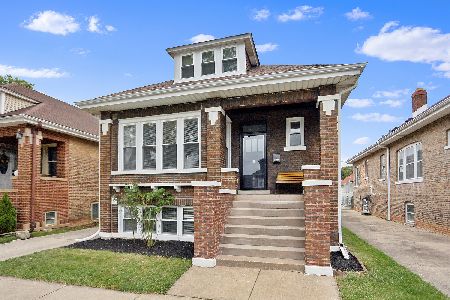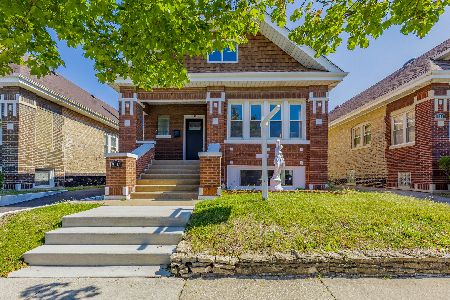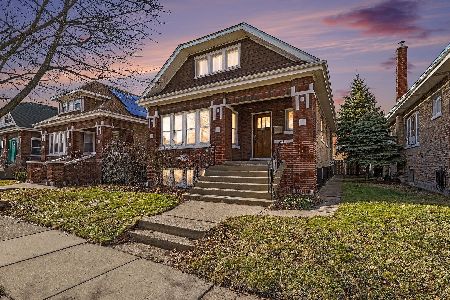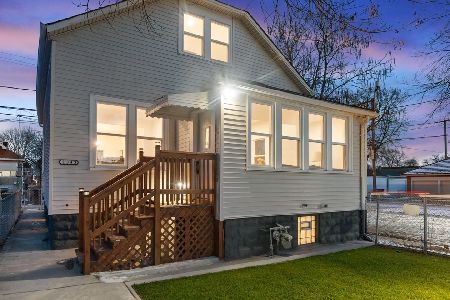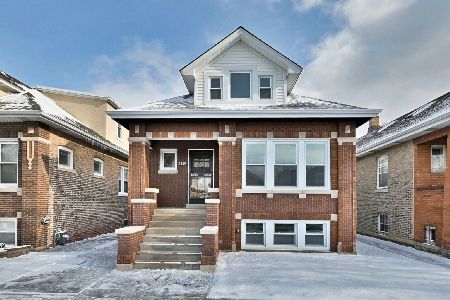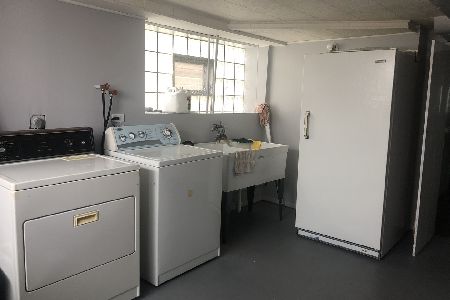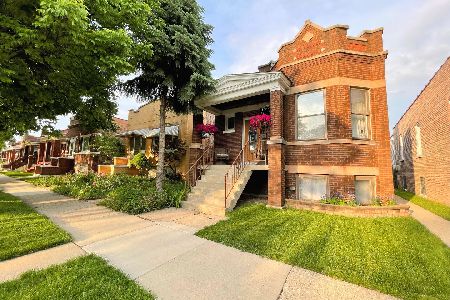2227 East Avenue, Berwyn, Illinois 60402
$302,500
|
Sold
|
|
| Status: | Closed |
| Sqft: | 1,000 |
| Cost/Sqft: | $305 |
| Beds: | 3 |
| Baths: | 1 |
| Year Built: | 1916 |
| Property Taxes: | $1,914 |
| Days On Market: | 1635 |
| Lot Size: | 0,08 |
Description
*** Berwyn *** Cozy Brick 3 Bedroom 1 Bath Cottage. Home features Large front porch, Professionally finished Hardwood floors through out, Spacious Living Room and Separate Dining room. Kitchen was completely gutted with new Brand New White Shaker Cabinets, Quartz Counter Tops with Center Island for added counter top space, Glass Back Splash and Samsung Stainless Steal Appliances. Updated bathroom with Bluetooth Speaker. All new Modern Plumbing/Light fixtures. Basement is partially finished with added room to add more Living Space. All copper Plumbing, Furnace 2019, Central AC. Garage and Porch Roof 2020. 1 car garage with Car Port for 2nd Vehicle. Berwyn Compliance will be Completed, FHA Ready, Ready for a quick Closing!!
Property Specifics
| Single Family | |
| — | |
| Cottage | |
| 1916 | |
| Full,Walkout | |
| — | |
| No | |
| 0.08 |
| Cook | |
| — | |
| 0 / Not Applicable | |
| None | |
| Lake Michigan,Public | |
| Public Sewer | |
| 11172192 | |
| 16302040170000 |
Nearby Schools
| NAME: | DISTRICT: | DISTANCE: | |
|---|---|---|---|
|
Grade School
Hiawatha Elementary School |
100 | — | |
|
Middle School
Freedom Middle School |
100 | Not in DB | |
|
High School
J Sterling Morton West High Scho |
201 | Not in DB | |
Property History
| DATE: | EVENT: | PRICE: | SOURCE: |
|---|---|---|---|
| 29 Jan, 2021 | Sold | $240,500 | MRED MLS |
| 24 Dec, 2020 | Under contract | $229,900 | MRED MLS |
| 21 Dec, 2020 | Listed for sale | $229,900 | MRED MLS |
| 17 Sep, 2021 | Sold | $302,500 | MRED MLS |
| 8 Aug, 2021 | Under contract | $305,000 | MRED MLS |
| 29 Jul, 2021 | Listed for sale | $305,000 | MRED MLS |
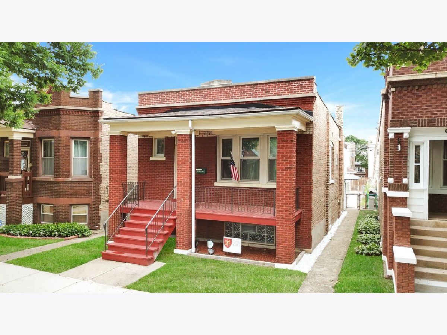
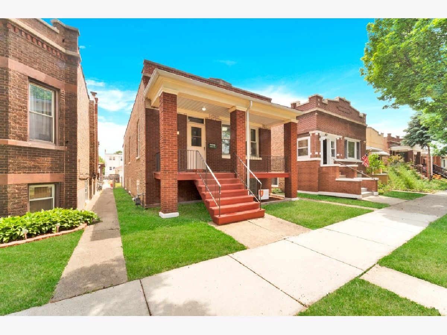
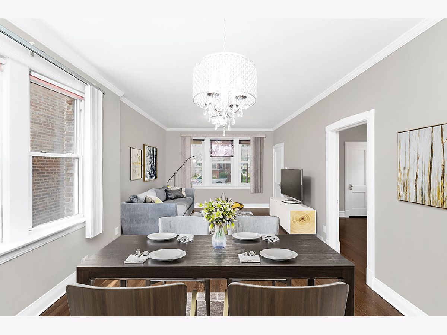
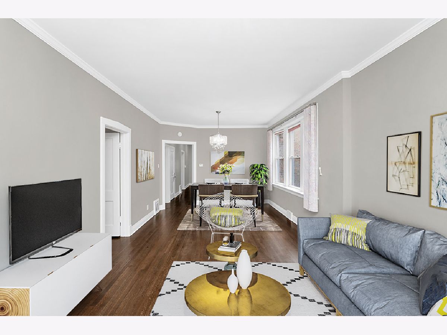
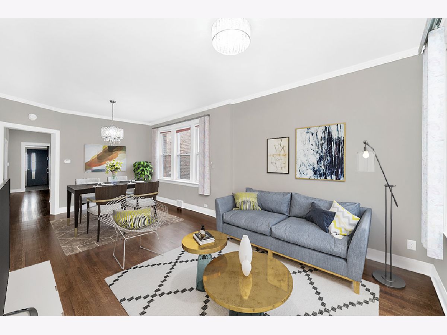
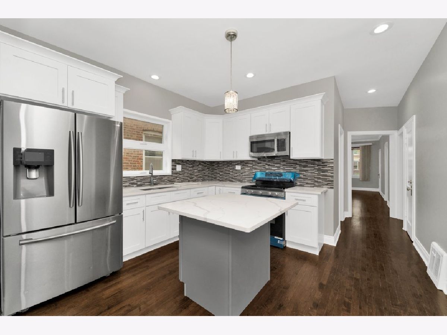
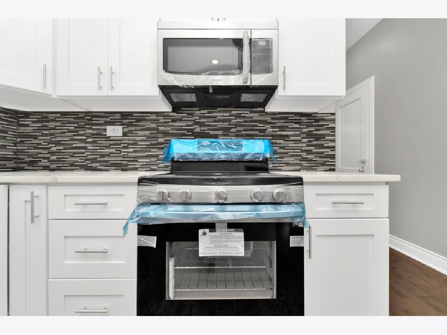
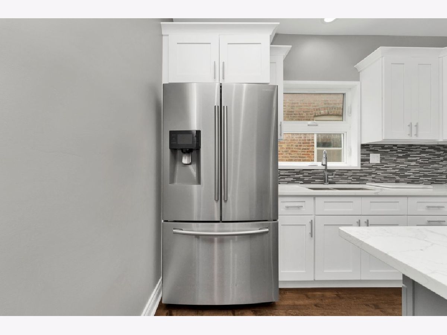
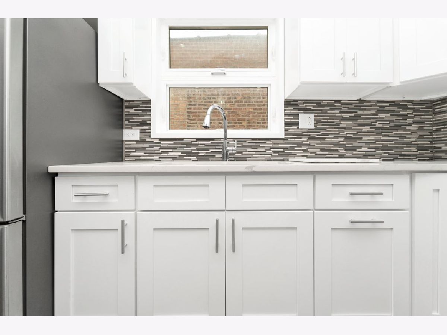
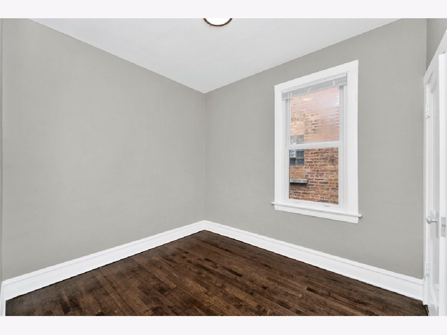
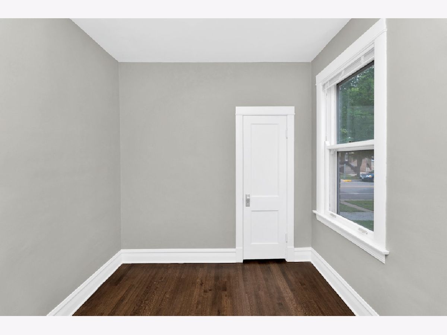
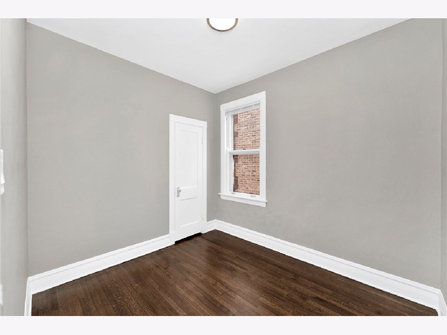
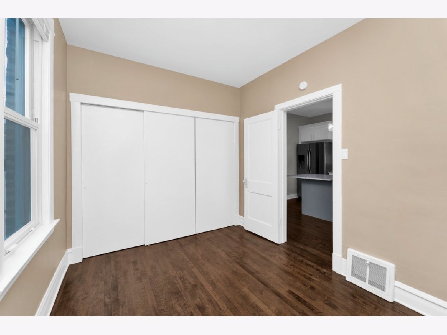
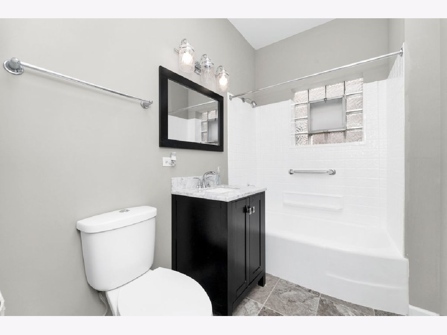
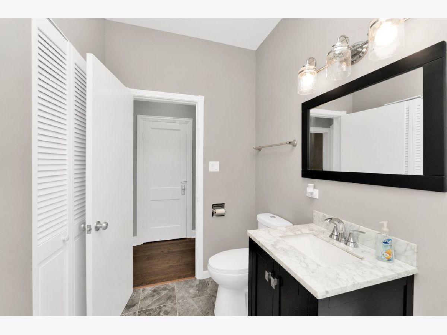
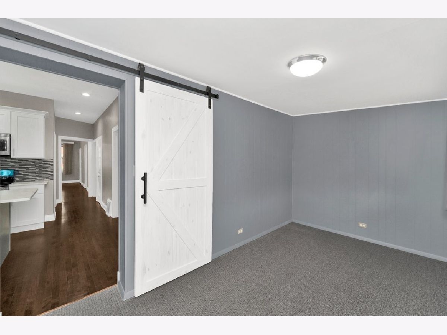
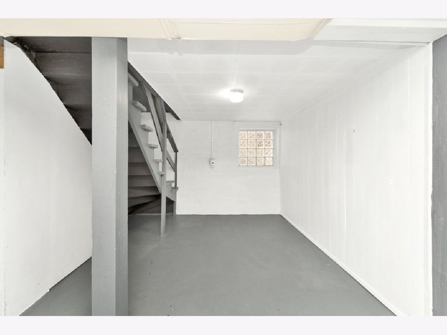
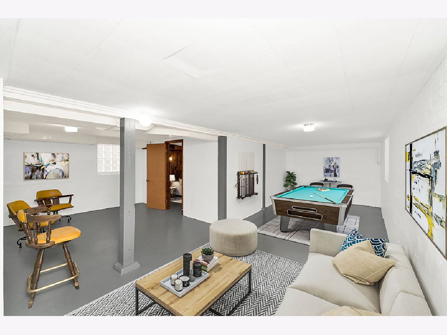
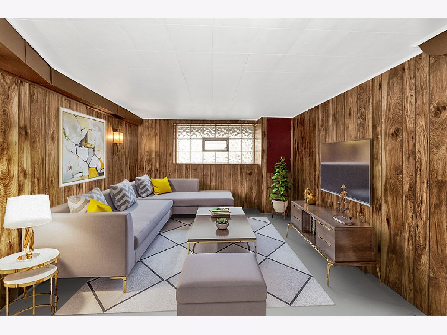
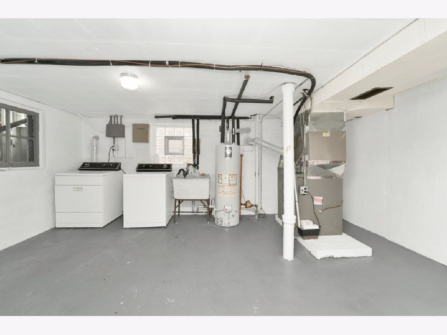
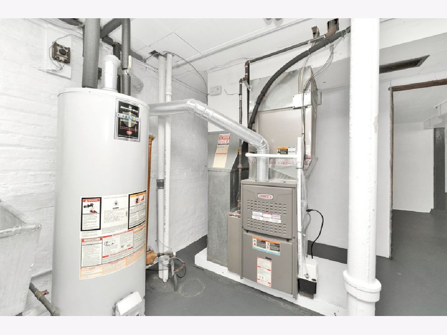
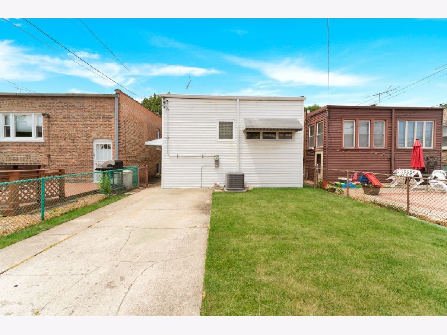
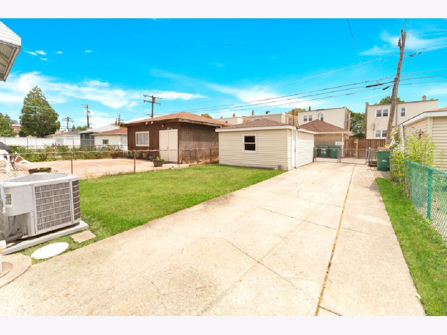
Room Specifics
Total Bedrooms: 3
Bedrooms Above Ground: 3
Bedrooms Below Ground: 0
Dimensions: —
Floor Type: Hardwood
Dimensions: —
Floor Type: Hardwood
Full Bathrooms: 1
Bathroom Amenities: Soaking Tub
Bathroom in Basement: 0
Rooms: Storage
Basement Description: Partially Finished
Other Specifics
| 1 | |
| Concrete Perimeter | |
| Off Alley | |
| Porch | |
| Fenced Yard | |
| 30 X 122 | |
| — | |
| Full | |
| Hardwood Floors, First Floor Bedroom, Ceilings - 9 Foot, Separate Dining Room | |
| Range, Refrigerator | |
| Not in DB | |
| Sidewalks, Street Lights, Street Paved | |
| — | |
| — | |
| — |
Tax History
| Year | Property Taxes |
|---|---|
| 2021 | $1,914 |
Contact Agent
Nearby Similar Homes
Contact Agent
Listing Provided By
RE/MAX Partners

