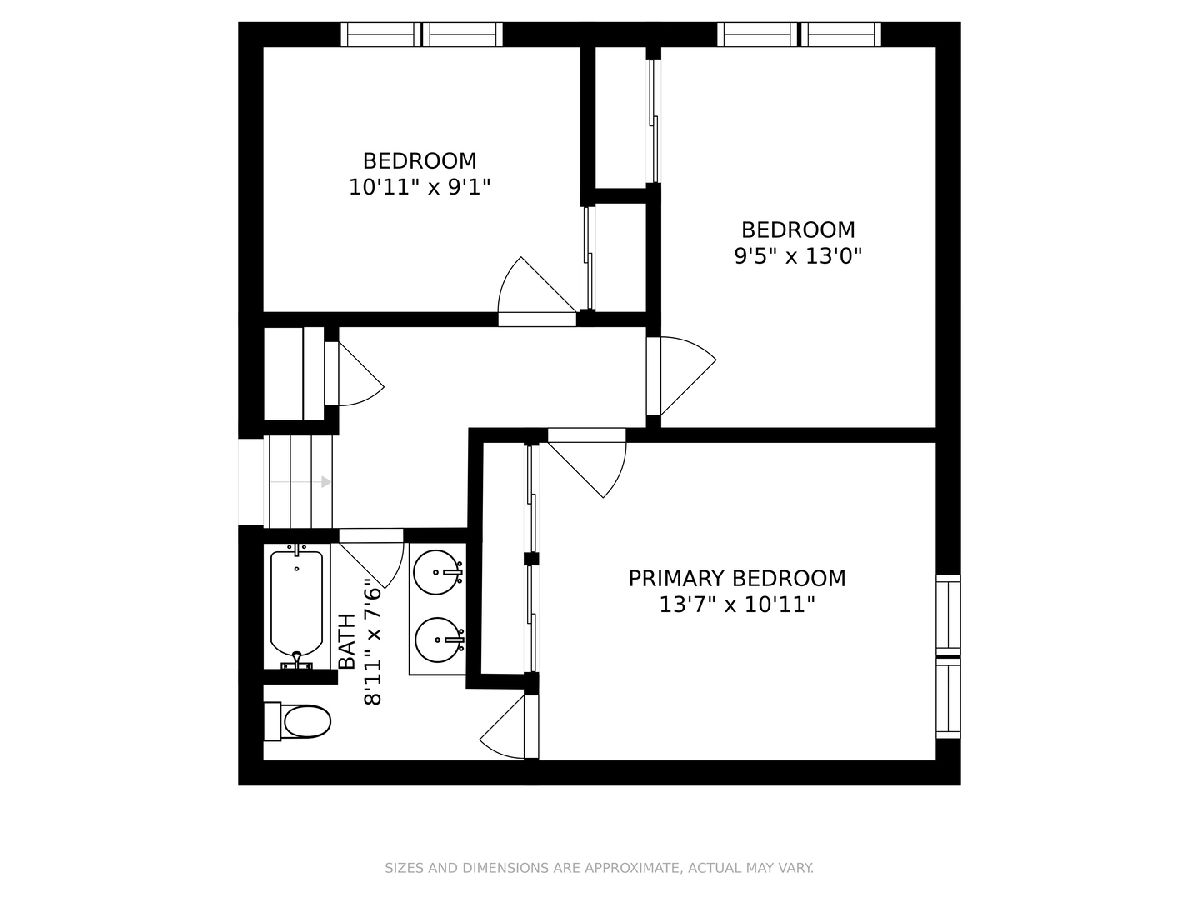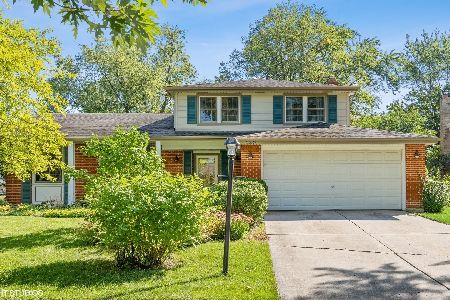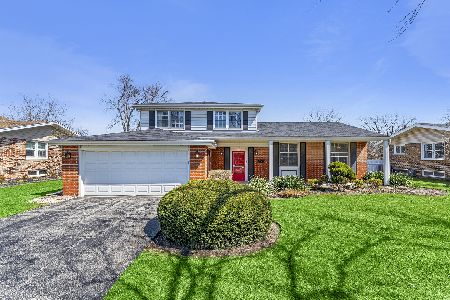2227 Strawberry Lane, Glenview, Illinois 60026
$490,000
|
Sold
|
|
| Status: | Closed |
| Sqft: | 0 |
| Cost/Sqft: | — |
| Beds: | 3 |
| Baths: | 2 |
| Year Built: | 1967 |
| Property Taxes: | $8,903 |
| Days On Market: | 1669 |
| Lot Size: | 0,23 |
Description
Located in the desirable Willows Subdivision, this meticulously maintained, neutrally appointed and spacious 3BR/2BA home, features: a welcoming foyer; a light-filled formal living room and separate dining room with slider to the patio and an updated white kitchen with breakfast bar island and access to backyard. The primary bedroom has two closets and a shared updated hall bath with two sinks; two additional bedrooms and a hall closet complete the second level. The lower level boasts the family room with wood burning fireplace, a full bath, a large laundry room with ample storage and mechanicals; additional crawl space storage plus walk out access to the garage. The large, private, fenced backyard with concrete patio (16'x15') is perfect for entertaining. Note: hardwood floors throughout; newer windows boast blinds. Attached 2 car, side-load garage with side service door and additional direct access to lower level. Situated in award winning Glenview School Districts 30: Willowbrook Elementary (K-5)/Maple (6-8) & 225 - Glenbrook South HS. Enjoy this tree-lined street with sidewalks located near schools, parks, shopping, Glenbrook Hospital. Nothing to do, but move in! Sellers will be replacing roof, gutters and downspouts! Note the following updates/upgrades/maintenance: August 2017 - chimney flue replaced; new gas line to fireplace; new garbage disposal; 2016 - new 24-circuit electrical panel with all new breakers installed; air ducts professionally cleaned; new battery backup sump pump installed; integrated smoke/carbon monoxide detectors installed; and bathroom exhaust fan installed; AC unit new in 2014; furnace new in 2008.
Property Specifics
| Single Family | |
| — | |
| — | |
| 1967 | |
| Partial,Walkout | |
| — | |
| No | |
| 0.23 |
| Cook | |
| Willows | |
| 0 / Not Applicable | |
| None | |
| Lake Michigan | |
| Public Sewer | |
| 11130911 | |
| 04213080310000 |
Nearby Schools
| NAME: | DISTRICT: | DISTANCE: | |
|---|---|---|---|
|
Grade School
Willowbrook Elementary School |
30 | — | |
|
Middle School
Maple School |
30 | Not in DB | |
|
High School
Glenbrook South High School |
225 | Not in DB | |
Property History
| DATE: | EVENT: | PRICE: | SOURCE: |
|---|---|---|---|
| 10 Jun, 2016 | Sold | $462,000 | MRED MLS |
| 3 May, 2016 | Under contract | $469,000 | MRED MLS |
| 29 Apr, 2016 | Listed for sale | $469,000 | MRED MLS |
| 9 Aug, 2016 | Under contract | $0 | MRED MLS |
| 24 Jun, 2016 | Listed for sale | $0 | MRED MLS |
| 23 Dec, 2017 | Under contract | $0 | MRED MLS |
| 11 Nov, 2017 | Listed for sale | $0 | MRED MLS |
| 31 Mar, 2020 | Under contract | $0 | MRED MLS |
| 24 Feb, 2020 | Listed for sale | $0 | MRED MLS |
| 20 Aug, 2021 | Sold | $490,000 | MRED MLS |
| 12 Jul, 2021 | Under contract | $499,900 | MRED MLS |
| — | Last price change | $509,000 | MRED MLS |
| 25 Jun, 2021 | Listed for sale | $509,000 | MRED MLS |















Room Specifics
Total Bedrooms: 3
Bedrooms Above Ground: 3
Bedrooms Below Ground: 0
Dimensions: —
Floor Type: Hardwood
Dimensions: —
Floor Type: Hardwood
Full Bathrooms: 2
Bathroom Amenities: Double Sink
Bathroom in Basement: 1
Rooms: Foyer
Basement Description: Partially Finished,Crawl
Other Specifics
| 2 | |
| Concrete Perimeter | |
| Asphalt | |
| Patio | |
| Fenced Yard,Landscaped | |
| 130X77 | |
| — | |
| — | |
| Hardwood Floors | |
| Range, Microwave, Dishwasher, Refrigerator, Washer, Dryer, Disposal | |
| Not in DB | |
| Curbs, Sidewalks, Street Lights, Street Paved | |
| — | |
| — | |
| Wood Burning, Gas Log, Gas Starter |
Tax History
| Year | Property Taxes |
|---|---|
| 2016 | $6,963 |
| 2021 | $8,903 |
Contact Agent
Nearby Sold Comparables
Contact Agent
Listing Provided By
Berkshire Hathaway HomeServices Chicago








