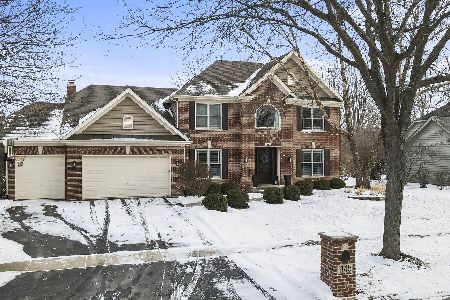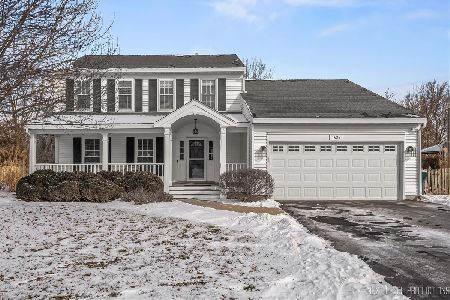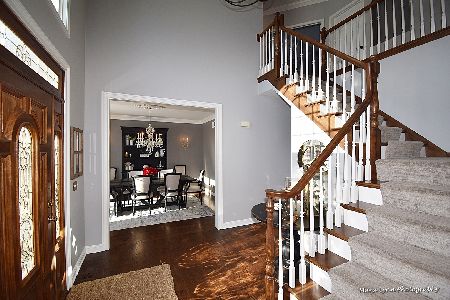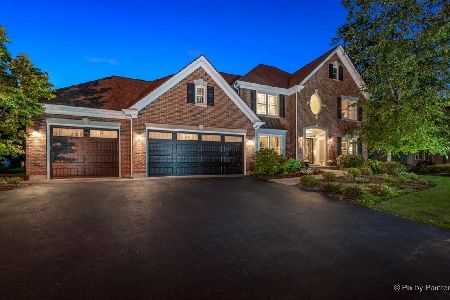2227 Wildflower Court, Geneva, Illinois 60134
$412,500
|
Sold
|
|
| Status: | Closed |
| Sqft: | 2,892 |
| Cost/Sqft: | $147 |
| Beds: | 4 |
| Baths: | 4 |
| Year Built: | 1995 |
| Property Taxes: | $12,266 |
| Days On Market: | 3077 |
| Lot Size: | 0,32 |
Description
QUIET CUL DE SAC location in Eagle Brook!! Interior freshly painted & other recent updates make this home one not to miss. Enjoy almost 4000 square feet of finished living space in this very well maintained, custom built home in Eagle Brook. A beautiful two story entry greets you & features a beautiful newer front door. Nice sized dining room with built-in server & cabinets.The living room has French doors that open to the family room with large bay window & access to back yard. Oodles of hardwood floors on the 1st floor & an open gourmet kitchen equipped w/ an island, granite & ss appliances. The eating area opens to the patio & offers views of the backyard & wetlands beyond. For convenience there is a 1st floor den & 2nd floor laundry. The master suite features a luxury bath & grand closet w/ wonderful built-in custom closet organizers. All bedrooms are a great size & offer tray ceilings. Beautiful newly finished basement w/custom stone fireplace, rec room, game room & full bath!
Property Specifics
| Single Family | |
| — | |
| Traditional | |
| 1995 | |
| Full | |
| — | |
| No | |
| 0.32 |
| Kane | |
| Eagle Brook | |
| 0 / Not Applicable | |
| None | |
| Public | |
| Public Sewer | |
| 09737772 | |
| 1216127008 |
Nearby Schools
| NAME: | DISTRICT: | DISTANCE: | |
|---|---|---|---|
|
Grade School
Western Avenue Elementary School |
304 | — | |
|
Middle School
Geneva Middle School |
304 | Not in DB | |
|
High School
Geneva Community High School |
304 | Not in DB | |
Property History
| DATE: | EVENT: | PRICE: | SOURCE: |
|---|---|---|---|
| 12 Apr, 2018 | Sold | $412,500 | MRED MLS |
| 4 Feb, 2018 | Under contract | $425,000 | MRED MLS |
| — | Last price change | $439,900 | MRED MLS |
| 1 Sep, 2017 | Listed for sale | $439,900 | MRED MLS |
Room Specifics
Total Bedrooms: 4
Bedrooms Above Ground: 4
Bedrooms Below Ground: 0
Dimensions: —
Floor Type: Carpet
Dimensions: —
Floor Type: Carpet
Dimensions: —
Floor Type: Carpet
Full Bathrooms: 4
Bathroom Amenities: Separate Shower,Double Sink,Soaking Tub
Bathroom in Basement: 1
Rooms: Den,Eating Area,Recreation Room,Game Room,Foyer
Basement Description: Finished
Other Specifics
| 3 | |
| Concrete Perimeter | |
| Asphalt | |
| Patio | |
| Corner Lot,Cul-De-Sac,Landscaped | |
| 105 X 149 X 100 X 130 | |
| Pull Down Stair | |
| Full | |
| Vaulted/Cathedral Ceilings, Skylight(s), Hardwood Floors, Second Floor Laundry | |
| Double Oven, Range, Microwave, Dishwasher, Refrigerator, Washer, Dryer, Disposal, Stainless Steel Appliance(s) | |
| Not in DB | |
| Park, Curbs, Sidewalks, Street Lights, Street Paved | |
| — | |
| — | |
| Wood Burning, Attached Fireplace Doors/Screen |
Tax History
| Year | Property Taxes |
|---|---|
| 2018 | $12,266 |
Contact Agent
Nearby Similar Homes
Nearby Sold Comparables
Contact Agent
Listing Provided By
Hemming & Sylvester Properties







