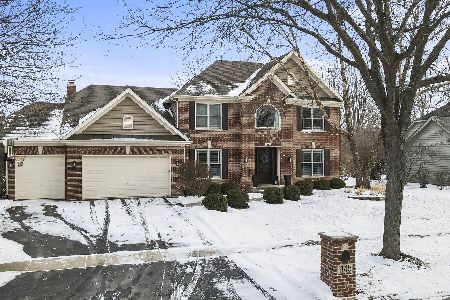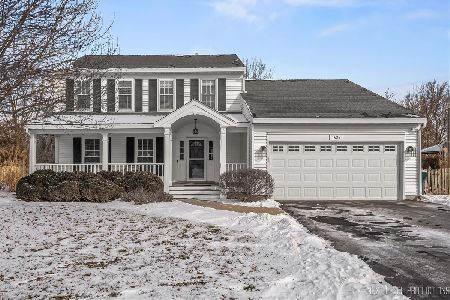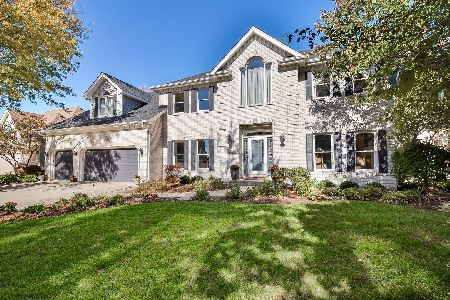2231 Wildflower Court, Geneva, Illinois 60134
$605,000
|
Sold
|
|
| Status: | Closed |
| Sqft: | 4,823 |
| Cost/Sqft: | $131 |
| Beds: | 5 |
| Baths: | 5 |
| Year Built: | 1999 |
| Property Taxes: | $15,637 |
| Days On Market: | 1821 |
| Lot Size: | 0,30 |
Description
Custom home on a premium private cul-de-sac lot that backs to acres of preserved land! Sought after In-law/nanny/whatever you need set-up is perfect and has its own exterior entrance, living space, bedroom and full bath! Gorgeous decor, stunning updated light fixtures, freshly painted, walnut stained hardwoods greet you at the door and flow throughout the first & second floors! Living room with walls of windows and French doors that lead to the family room. Formal dining room with big window with transoms above and custom crystal sconces! Eat-in kitchen with custom cabinetry, granite countertops, top of the line SS appliances and triple atrium door that leads to the upper deck that offers stunning views of the wetlands behind and all the amazing wildlife it offers as well! Family room with custom boxed beam ceiling, built-in bookcases, fireplace framed by windows and wall of windows overlooking the amazing views behind. Master suite with double door entry, tray ceiling, the walk-in closet of your dreams (with door to attic storage space) and luxury bath with vaulted ceiling, skylight, dual vanity, whirlpool tub and big glass enclosed shower. Three secondary bedrooms all with custom ceiling features, one with a private loft space. Convenient second floor laundry room with utility sink. Quality++ finished deep pour look-out basement that boasts a custom wet bar, adjacent game table nook, powder room, media area and even enough room for a pool table! Large deck overlooks an ever-changing landscape and can be enjoyed at any time of day! Elevated playhouse is a bonus for the spacious backyard! Located just minutes from historic downtown Geneva and close to everything you need yet located in the quiet setting you desire!
Property Specifics
| Single Family | |
| — | |
| — | |
| 1999 | |
| — | |
| CUSTOM | |
| No | |
| 0.3 |
| Kane | |
| Eagle Brook | |
| — / Not Applicable | |
| — | |
| — | |
| — | |
| 10979205 | |
| 1216127006 |
Nearby Schools
| NAME: | DISTRICT: | DISTANCE: | |
|---|---|---|---|
|
Grade School
Western Avenue Elementary School |
304 | — | |
|
Middle School
Geneva Middle School |
304 | Not in DB | |
|
High School
Geneva Community High School |
304 | Not in DB | |
Property History
| DATE: | EVENT: | PRICE: | SOURCE: |
|---|---|---|---|
| 20 Dec, 2013 | Sold | $467,500 | MRED MLS |
| 2 Dec, 2013 | Under contract | $510,000 | MRED MLS |
| 2 Dec, 2013 | Listed for sale | $510,000 | MRED MLS |
| 11 Jun, 2021 | Sold | $605,000 | MRED MLS |
| 20 Mar, 2021 | Under contract | $629,900 | MRED MLS |
| 8 Feb, 2021 | Listed for sale | $629,900 | MRED MLS |
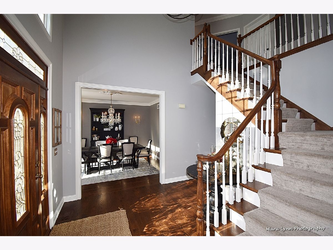
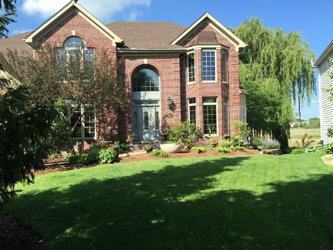
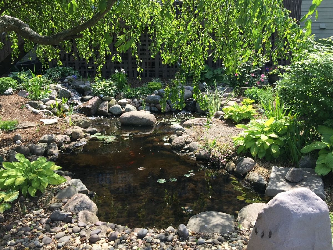
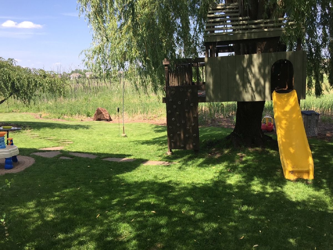
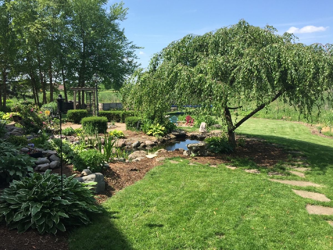
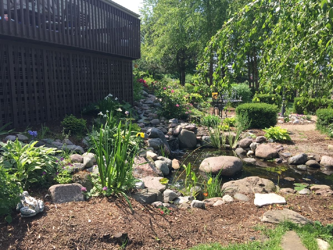
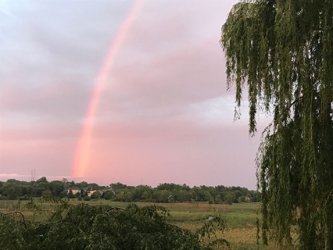
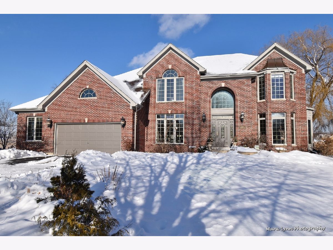
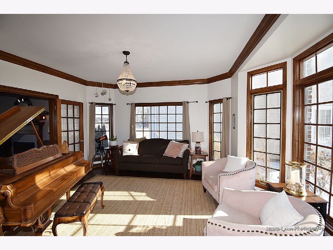
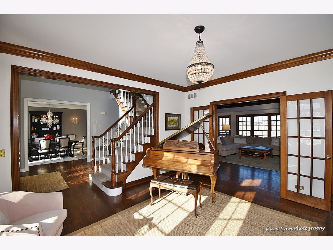
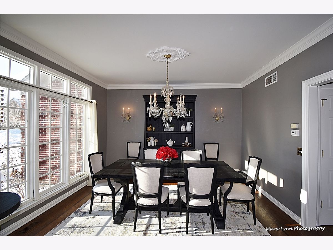
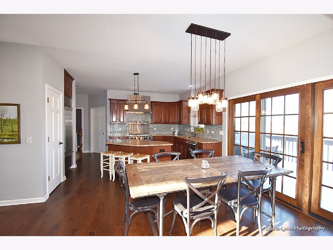
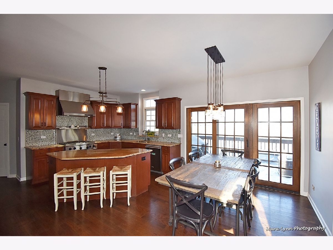
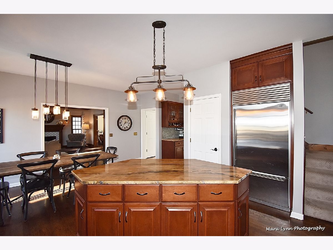
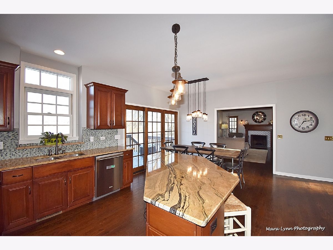
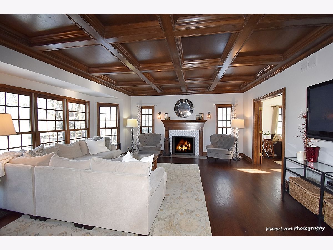
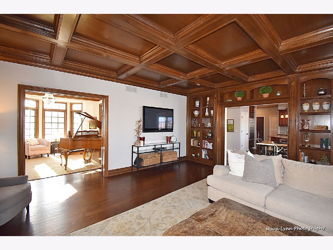
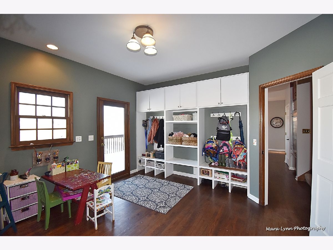
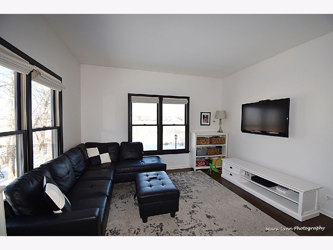
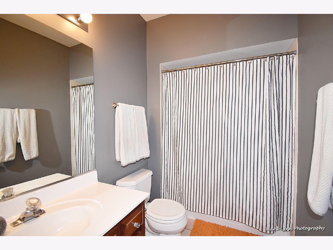
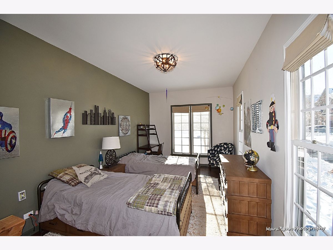
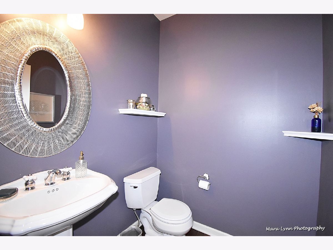
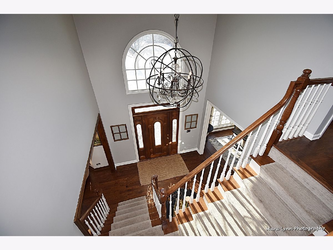
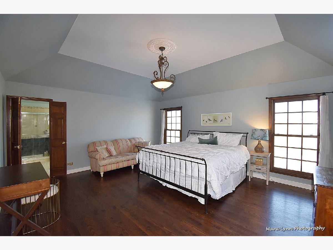
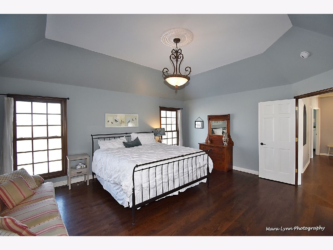
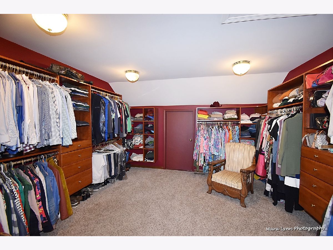
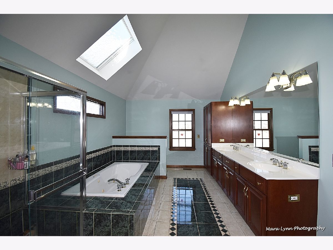
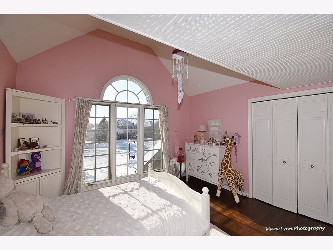
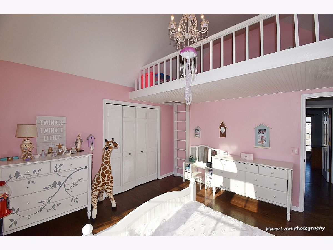
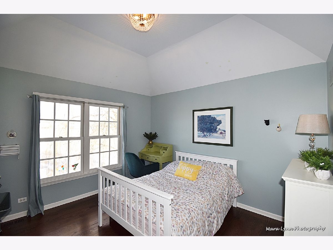
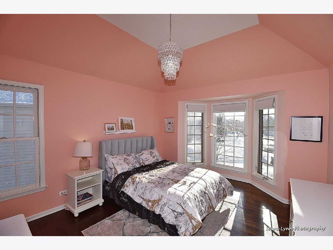
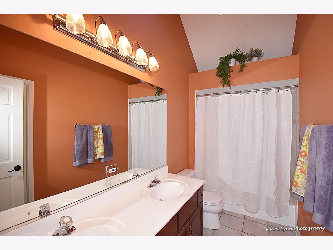
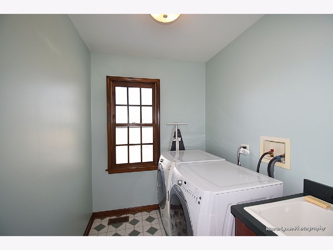
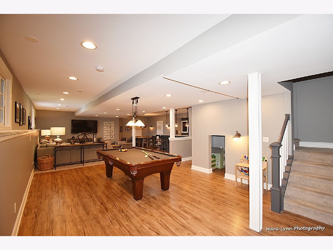
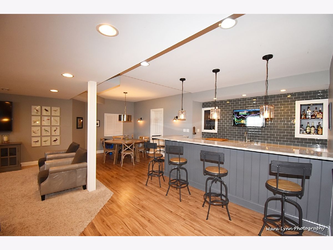
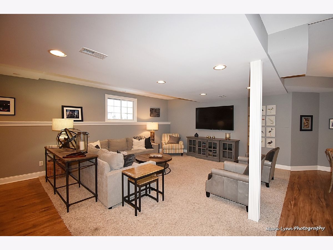
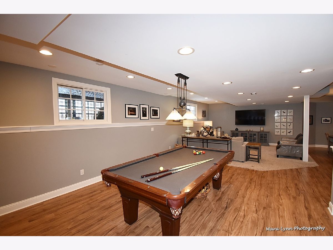
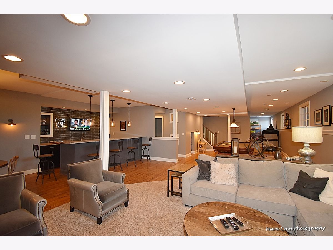
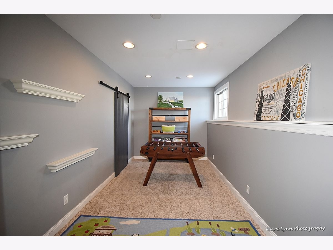
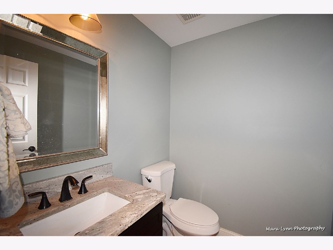
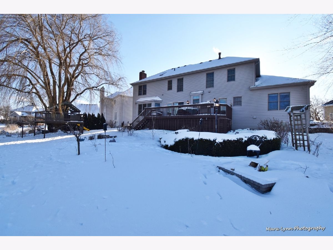
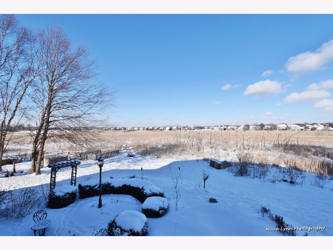
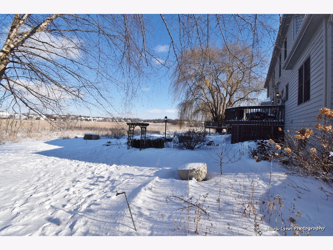
Room Specifics
Total Bedrooms: 5
Bedrooms Above Ground: 5
Bedrooms Below Ground: 0
Dimensions: —
Floor Type: —
Dimensions: —
Floor Type: —
Dimensions: —
Floor Type: —
Dimensions: —
Floor Type: —
Full Bathrooms: 5
Bathroom Amenities: Whirlpool,Separate Shower,Double Sink,Double Shower
Bathroom in Basement: 1
Rooms: —
Basement Description: Finished
Other Specifics
| 2 | |
| — | |
| Asphalt | |
| — | |
| — | |
| 50X120X69X82X126 | |
| — | |
| — | |
| — | |
| — | |
| Not in DB | |
| — | |
| — | |
| — | |
| — |
Tax History
| Year | Property Taxes |
|---|---|
| 2013 | $14,736 |
| 2021 | $15,637 |
Contact Agent
Nearby Similar Homes
Nearby Sold Comparables
Contact Agent
Listing Provided By
RE/MAX All Pro - St Charles

