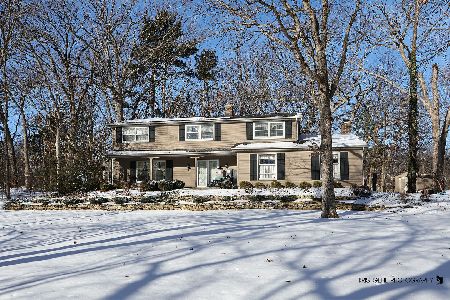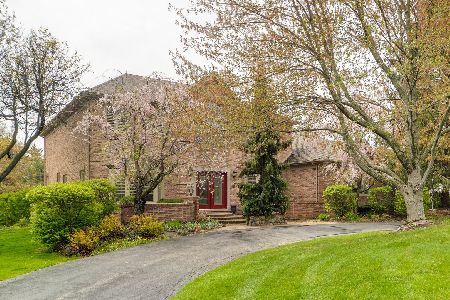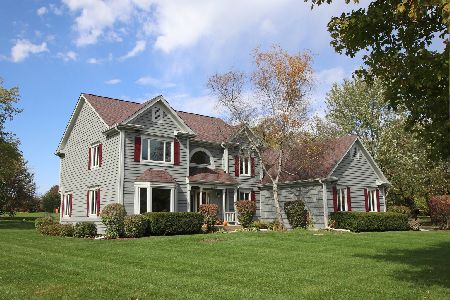22270 Thornridge Drive, Kildeer, Illinois 60047
$579,900
|
Sold
|
|
| Status: | Closed |
| Sqft: | 4,635 |
| Cost/Sqft: | $125 |
| Beds: | 4 |
| Baths: | 5 |
| Year Built: | 1990 |
| Property Taxes: | $15,662 |
| Days On Market: | 2880 |
| Lot Size: | 1,10 |
Description
Experience the grandeur of this stunning custom built all brick estate on over 1 acre! Grand 2-story foyer with curved staircase welcomes you into this 4,600 sq/ft masterpiece. Foyer is flanked by the elegant dining room and intimate living room. French doors lead to the office w/ custom bookcases & sliders to the manicured yard. Spectacular gourmet kitchen features 2 walls of windows, skylights, huge center island, computer station, table space for informal entertaining, plenty of 42" custom cabinets and high-end stainless appliances. The expansive family is room defined by a dramatic fireplace & sprawling windows offering views to the massive custom tiered deck and in-ground heated swimming pool. Master suite has tray ceiling, 2 generous closets, sitting room, luxury bath w/ whirlpool & separate steam shower. Full finished basement offers nearly 2,000 additional sq ft of living space including 2'nd kitchen and full bathroom. 3-car garage, in-ground sprinkler system and so much more!
Property Specifics
| Single Family | |
| — | |
| Contemporary | |
| 1990 | |
| Full | |
| CUSTOM | |
| No | |
| 1.1 |
| Lake | |
| Bishops Ridge | |
| 125 / Annual | |
| Other | |
| Private Well | |
| Public Sewer | |
| 09900201 | |
| 14282040320000 |
Nearby Schools
| NAME: | DISTRICT: | DISTANCE: | |
|---|---|---|---|
|
Grade School
May Whitney Elementary School |
95 | — | |
|
Middle School
Lake Zurich Middle - S Campus |
95 | Not in DB | |
|
High School
Lake Zurich High School |
95 | Not in DB | |
Property History
| DATE: | EVENT: | PRICE: | SOURCE: |
|---|---|---|---|
| 8 May, 2018 | Sold | $579,900 | MRED MLS |
| 1 Apr, 2018 | Under contract | $579,900 | MRED MLS |
| 30 Mar, 2018 | Listed for sale | $579,900 | MRED MLS |
Room Specifics
Total Bedrooms: 5
Bedrooms Above Ground: 4
Bedrooms Below Ground: 1
Dimensions: —
Floor Type: Carpet
Dimensions: —
Floor Type: Carpet
Dimensions: —
Floor Type: Carpet
Dimensions: —
Floor Type: —
Full Bathrooms: 5
Bathroom Amenities: Whirlpool,Separate Shower,Steam Shower,Double Sink
Bathroom in Basement: 1
Rooms: Bedroom 5,Eating Area,Office,Sitting Room,Recreation Room,Workshop,Exercise Room,Kitchen,Foyer,Deck
Basement Description: Finished
Other Specifics
| 3 | |
| Concrete Perimeter | |
| Asphalt | |
| Deck, Gazebo, In Ground Pool | |
| Irregular Lot | |
| 233X248X232X164 | |
| — | |
| Full | |
| Skylight(s), Hardwood Floors, First Floor Laundry | |
| Double Oven, Microwave, Dishwasher, Refrigerator, Washer, Dryer, Disposal, Stainless Steel Appliance(s), Cooktop, Built-In Oven | |
| Not in DB | |
| — | |
| — | |
| — | |
| Wood Burning, Attached Fireplace Doors/Screen, Gas Log |
Tax History
| Year | Property Taxes |
|---|---|
| 2018 | $15,662 |
Contact Agent
Nearby Similar Homes
Nearby Sold Comparables
Contact Agent
Listing Provided By
Coldwell Banker Residential Brokerage











